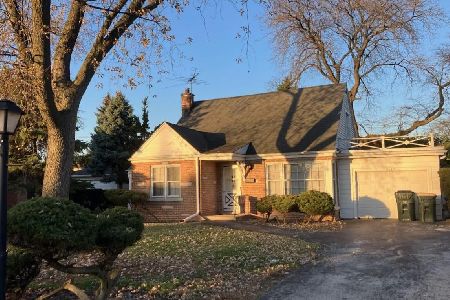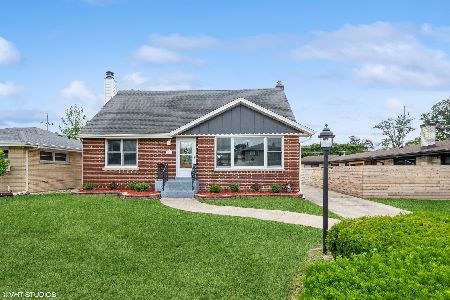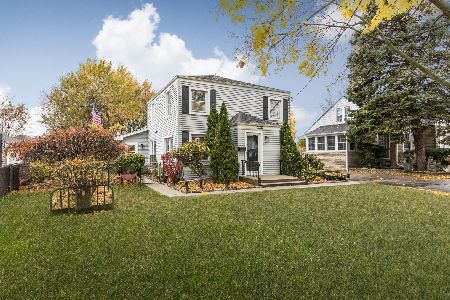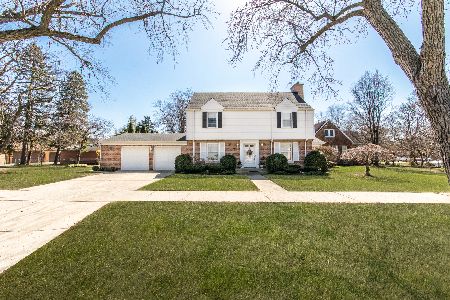630 Austin Avenue, Park Ridge, Illinois 60068
$1,140,000
|
Sold
|
|
| Status: | Closed |
| Sqft: | 3,400 |
| Cost/Sqft: | $346 |
| Beds: | 4 |
| Baths: | 5 |
| Year Built: | 2019 |
| Property Taxes: | $7,880 |
| Days On Market: | 2176 |
| Lot Size: | 0,16 |
Description
BEST VALUE NEW CONSTRUCTION IN PARK RIDGE FOR LOCATION, LAND, FINISHES AND LUXURY UPGRADES - 630 AUSTIN boasts a stunning natural light, almost 10 feet high ceilings thru out, wide white oak floors, impressive chef's kitchen with island, 42' SubZero fridge, freestanding Wolf stove, butler's room, walking pantry, and breakfast area open to spacious family room, large mud room, elegant dining room, high wainscoting, super sized master suite with huge walk in closet and stunning bath, 2nd master suite, library on 1st floor or a bedroom option, finished lower level with 2 bedrooms & bath, huge recreation room, wet bar, sprinkler system, gas and wood burning outside fireplace, stone patio. Located just blocks from Park Ridge Country Club, Uptown Park Ridge, Metra Train Station, all parks and high sought schools. ***THE WHOLE PACKAGE** Estimated completion date is mid April, 2020. 3400square feet without the basement, basement is another 1700square feet.
Property Specifics
| Single Family | |
| — | |
| — | |
| 2019 | |
| Full | |
| — | |
| No | |
| 0.16 |
| Cook | |
| — | |
| — / Not Applicable | |
| None | |
| Lake Michigan,Public | |
| Public Sewer | |
| 10632388 | |
| 09262000250000 |
Nearby Schools
| NAME: | DISTRICT: | DISTANCE: | |
|---|---|---|---|
|
Grade School
Eugene Field Elementary School |
64 | — | |
|
Middle School
Emerson Middle School |
64 | Not in DB | |
|
High School
Maine South High School |
207 | Not in DB | |
Property History
| DATE: | EVENT: | PRICE: | SOURCE: |
|---|---|---|---|
| 18 Oct, 2018 | Sold | $272,500 | MRED MLS |
| 26 Sep, 2018 | Under contract | $199,000 | MRED MLS |
| 14 Sep, 2018 | Listed for sale | $199,000 | MRED MLS |
| 12 Jun, 2020 | Sold | $1,140,000 | MRED MLS |
| 19 Mar, 2020 | Under contract | $1,175,000 | MRED MLS |
| 9 Feb, 2020 | Listed for sale | $1,175,000 | MRED MLS |
Room Specifics
Total Bedrooms: 6
Bedrooms Above Ground: 4
Bedrooms Below Ground: 2
Dimensions: —
Floor Type: Hardwood
Dimensions: —
Floor Type: Hardwood
Dimensions: —
Floor Type: Hardwood
Dimensions: —
Floor Type: —
Dimensions: —
Floor Type: —
Full Bathrooms: 5
Bathroom Amenities: Separate Shower,Double Sink,Full Body Spray Shower,Soaking Tub
Bathroom in Basement: 1
Rooms: Bedroom 5,Eating Area,Bedroom 6,Family Room,Mud Room,Utility Room-2nd Floor,Utility Room-Lower Level,Walk In Closet
Basement Description: Finished
Other Specifics
| 2 | |
| — | |
| Concrete | |
| — | |
| — | |
| 50X150 | |
| — | |
| Full | |
| Bar-Wet, Hardwood Floors, Second Floor Laundry | |
| — | |
| Not in DB | |
| — | |
| — | |
| — | |
| Gas Log, Gas Starter |
Tax History
| Year | Property Taxes |
|---|---|
| 2018 | $7,846 |
| 2020 | $7,880 |
Contact Agent
Nearby Similar Homes
Nearby Sold Comparables
Contact Agent
Listing Provided By
Onix Realty, Inc.








