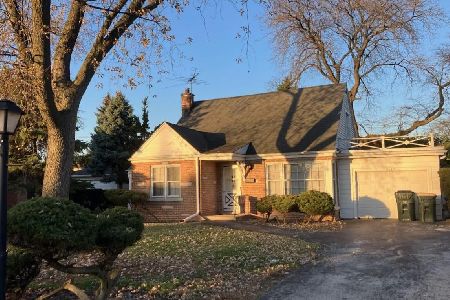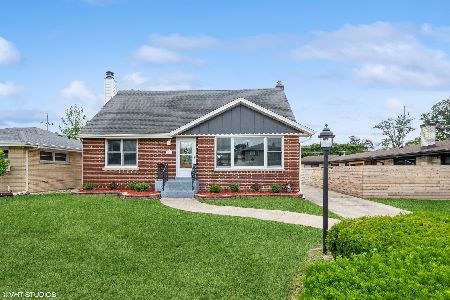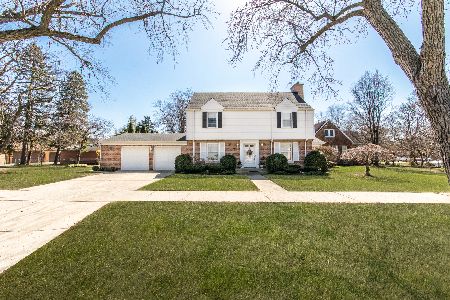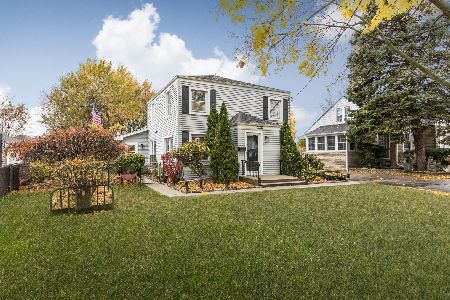631 Austin Avenue, Park Ridge, Illinois 60068
$830,000
|
Sold
|
|
| Status: | Closed |
| Sqft: | 3,535 |
| Cost/Sqft: | $254 |
| Beds: | 3 |
| Baths: | 4 |
| Year Built: | 1996 |
| Property Taxes: | $15,372 |
| Days On Market: | 2930 |
| Lot Size: | 0,00 |
Description
This newer classic French Country is located at the gateway to the Park Ridge Country Club & walking distance to Uptown Park Ridge, train, Field & Emerson schools! Custom built with attention to detail so it's one of a kind! Outstanding floor plan with his & her office, front & back staircases. (One office can also be a 1st flr bedroom.) Impressive family room with cathedral ceiling & stone fireplace. Huge kitchen with top of the line appliance package (Viking 6 burner stove, stainless steel hood with top of the line halogen lighting, microwave warming drawer). Master suite features a two way fireplace, spa-like bath experience and huge walk in closet (featuring custom shelving, in-wall safe & track lighting) First floor laundry with built-in recycling center and Maytag washer & dryer. The famous finished rec room will always be legendary! Stone fireplace & wine cellar in basement floor & Generac generator. All this plus a two car attached garage. Cute backyard & large deck! Stunning!
Property Specifics
| Single Family | |
| — | |
| French Provincial | |
| 1996 | |
| Full | |
| — | |
| No | |
| — |
| Cook | |
| — | |
| 0 / Not Applicable | |
| None | |
| Lake Michigan,Public | |
| Public Sewer | |
| 09834443 | |
| 09262020130000 |
Property History
| DATE: | EVENT: | PRICE: | SOURCE: |
|---|---|---|---|
| 26 Mar, 2018 | Sold | $830,000 | MRED MLS |
| 12 Feb, 2018 | Under contract | $899,000 | MRED MLS |
| 16 Jan, 2018 | Listed for sale | $899,000 | MRED MLS |
| 14 Aug, 2020 | Sold | $915,000 | MRED MLS |
| 5 Jun, 2020 | Under contract | $925,000 | MRED MLS |
| 28 May, 2020 | Listed for sale | $925,000 | MRED MLS |
Room Specifics
Total Bedrooms: 4
Bedrooms Above Ground: 3
Bedrooms Below Ground: 1
Dimensions: —
Floor Type: Carpet
Dimensions: —
Floor Type: Carpet
Dimensions: —
Floor Type: Stone
Full Bathrooms: 4
Bathroom Amenities: Separate Shower,Steam Shower,Double Sink
Bathroom in Basement: 1
Rooms: Eating Area,Office,Recreation Room,Game Room,Foyer,Storage,Walk In Closet
Basement Description: Finished,Sub-Basement
Other Specifics
| 2.5 | |
| Concrete Perimeter | |
| Brick | |
| Deck | |
| Corner Lot,Fenced Yard | |
| 50X150 | |
| Full | |
| Full | |
| Vaulted/Cathedral Ceilings, Skylight(s), Sauna/Steam Room, Bar-Wet, Hardwood Floors, First Floor Bedroom | |
| Double Oven, Range, Microwave, Dishwasher, High End Refrigerator, Bar Fridge, Washer, Dryer, Disposal, Stainless Steel Appliance(s), Wine Refrigerator | |
| Not in DB | |
| Park, Pool, Tennis Court(s), Curbs, Sidewalks, Street Lights | |
| — | |
| — | |
| Double Sided, Wood Burning, Attached Fireplace Doors/Screen, Gas Log, Gas Starter, Includes Accessories |
Tax History
| Year | Property Taxes |
|---|---|
| 2018 | $15,372 |
| 2020 | $14,499 |
Contact Agent
Nearby Similar Homes
Nearby Sold Comparables
Contact Agent
Listing Provided By
RE/MAX Properties Northwest









