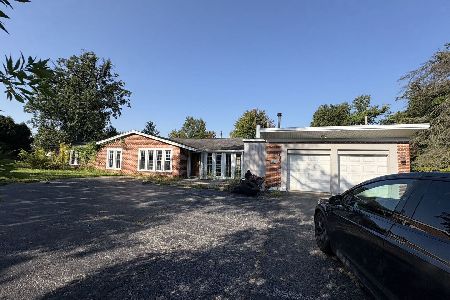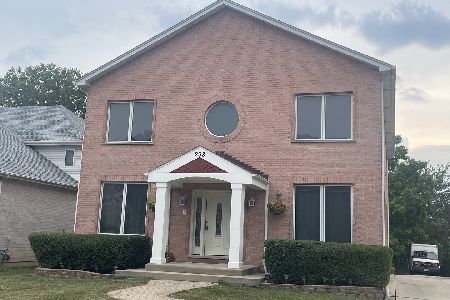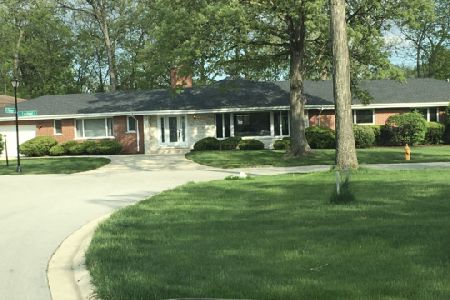630 Belmont Avenue, Addison, Illinois 60101
$535,000
|
Sold
|
|
| Status: | Closed |
| Sqft: | 3,682 |
| Cost/Sqft: | $149 |
| Beds: | 4 |
| Baths: | 3 |
| Year Built: | 1973 |
| Property Taxes: | $11,280 |
| Days On Market: | 1791 |
| Lot Size: | 0,32 |
Description
Amazing sprawling ranch home with open floorplan and generous room sizes make it great for entertaining. Ideally located on the end of a dead end street in the beautiful Oak Knolls subdivision. This wonderful home has everything you've been looking for. From the minute you pull up to the 7 car circular driveway and through the private front courtyard you will be in love with this spacious home. Walking through the front door you'll find a large slate tile foyer leading to a formal dining room with hand scraped hardwood floors. Dining room is currently being used as a billiard room. The updated kitchen features hardwood floors, maple cabinets, large island, granite counters, high end stainless steel appliances, and large eating area. The warm inviting family room has hardwood floors, brick fireplace with hearth, wrap around mantle and French doors leading to huge sun room with ceramic floors, wall to wall windows, vaulted ceilings, 6 skylights, huge hot tub, and glass doors leading to the large professionally landscaped fenced yard with stamped concrete patio and shed. The huge carpeted living room features wall to wall windows, vaulted ceilings, skylights, and spiral staircase leading to large loft with beams, skylights, sliding glass doors and balcony overlooking the tree lined backyard. Four large bedrooms, master bath, updated full hall bath, updated 1/2 bath with Tiffany glass wall, and laundry room complete the huge main level. In the basement you will find a huge carpeted rec room, fully stocked gym, workshop, and plenty of storage. The list of updates and upgrades goes on and on. You have to see it to believe it!!
Property Specifics
| Single Family | |
| — | |
| Ranch | |
| 1973 | |
| Partial | |
| — | |
| No | |
| 0.32 |
| Du Page | |
| — | |
| 0 / Not Applicable | |
| None | |
| Lake Michigan | |
| Sewer-Storm | |
| 11041961 | |
| 0322324004 |
Nearby Schools
| NAME: | DISTRICT: | DISTANCE: | |
|---|---|---|---|
|
Grade School
Fullerton Elementary School |
4 | — | |
|
Middle School
Indian Trail Junior High School |
4 | Not in DB | |
|
High School
Addison Trail High School |
88 | Not in DB | |
Property History
| DATE: | EVENT: | PRICE: | SOURCE: |
|---|---|---|---|
| 27 Jun, 2007 | Sold | $500,000 | MRED MLS |
| 22 May, 2007 | Under contract | $525,000 | MRED MLS |
| — | Last price change | $549,000 | MRED MLS |
| 20 Mar, 2007 | Listed for sale | $569,000 | MRED MLS |
| 28 Jan, 2011 | Sold | $310,000 | MRED MLS |
| 13 Jan, 2011 | Under contract | $359,000 | MRED MLS |
| 8 Dec, 2010 | Listed for sale | $359,000 | MRED MLS |
| 17 Jun, 2021 | Sold | $535,000 | MRED MLS |
| 23 Apr, 2021 | Under contract | $549,900 | MRED MLS |
| 6 Apr, 2021 | Listed for sale | $549,900 | MRED MLS |




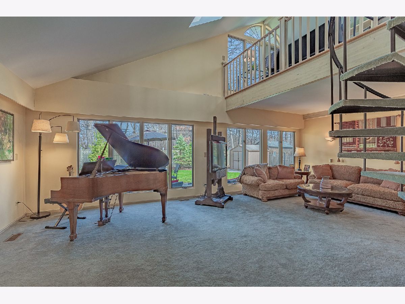
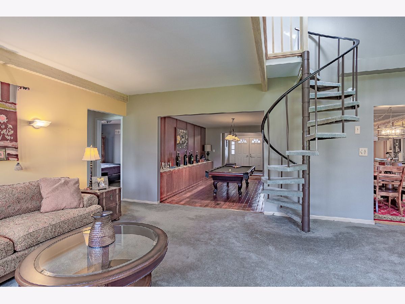
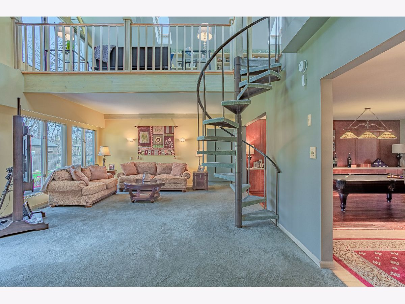
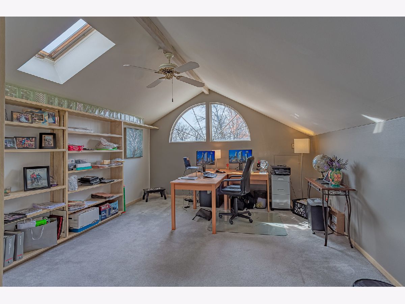

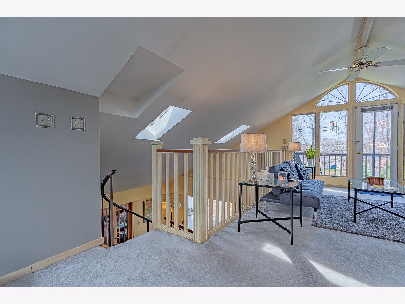
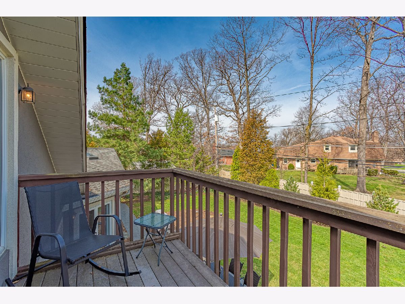
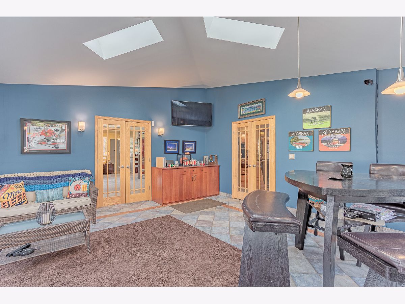
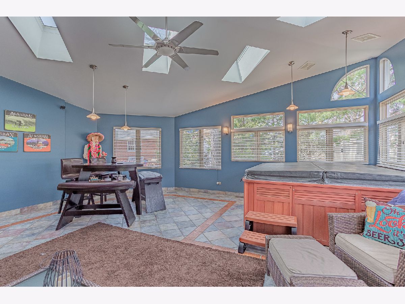
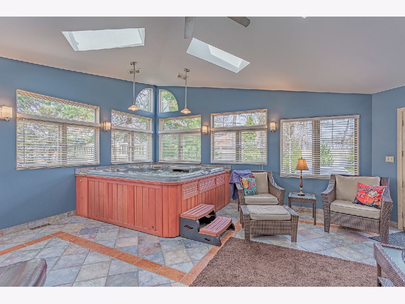
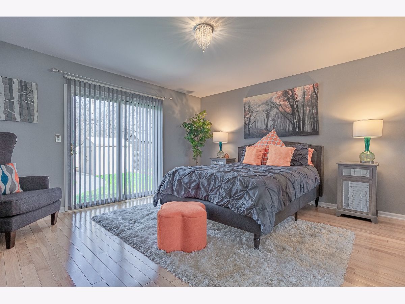
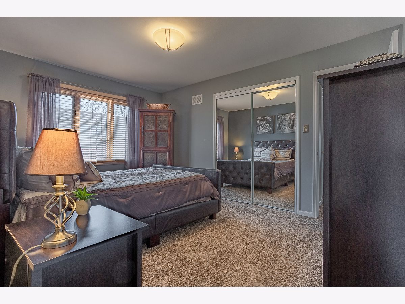
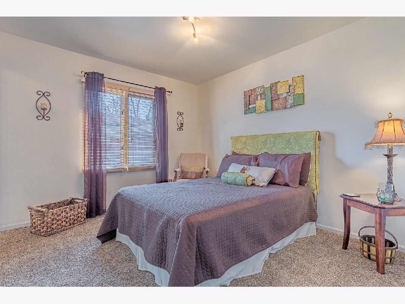

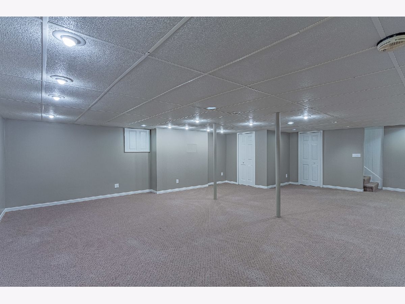
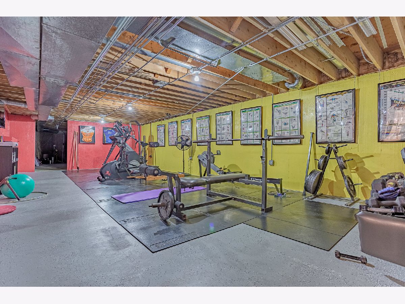
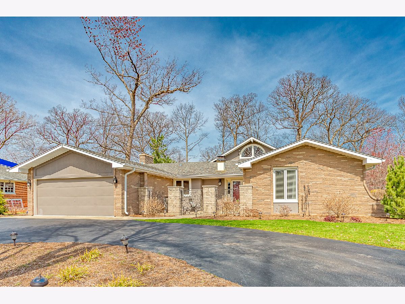

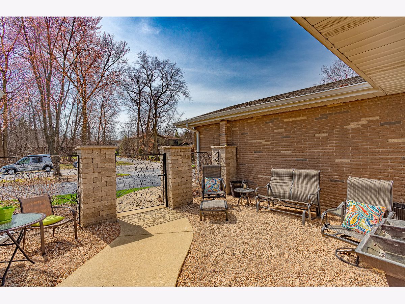

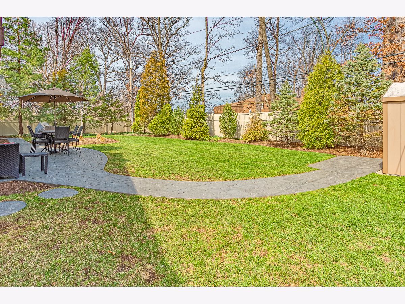
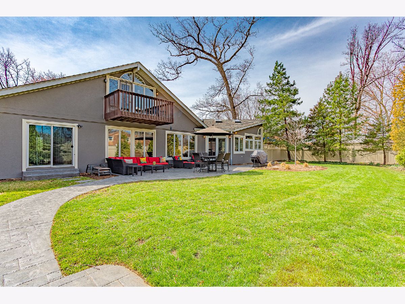
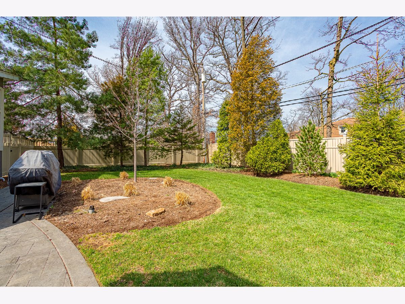
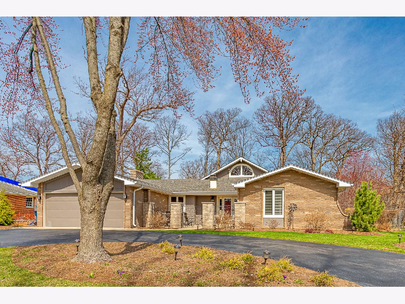
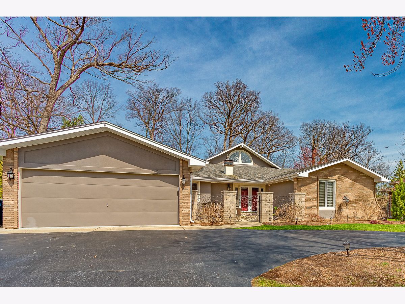
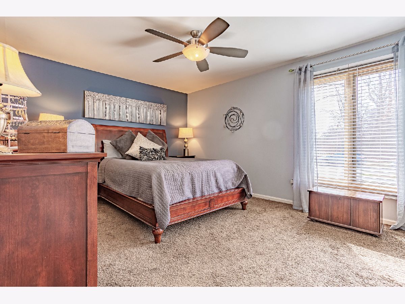
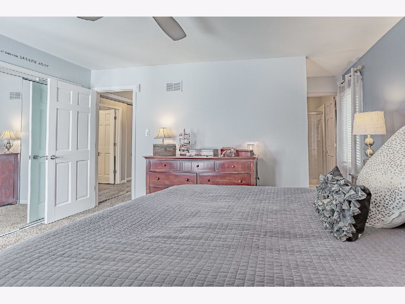
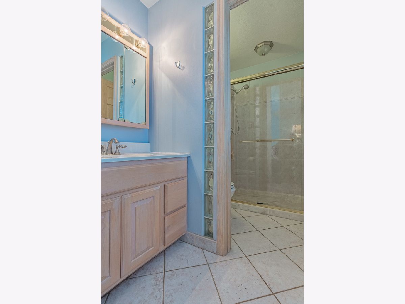

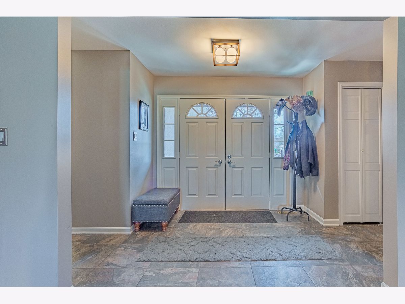
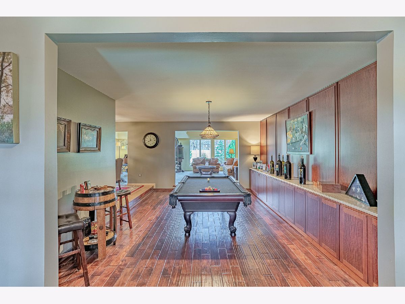
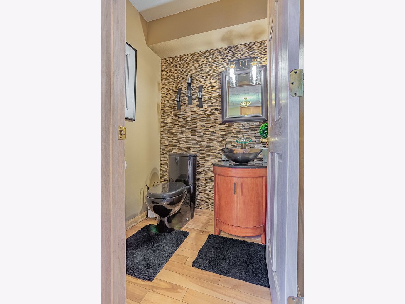


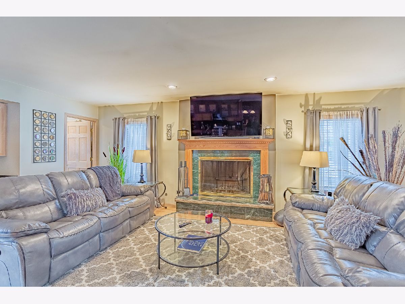
Room Specifics
Total Bedrooms: 4
Bedrooms Above Ground: 4
Bedrooms Below Ground: 0
Dimensions: —
Floor Type: Hardwood
Dimensions: —
Floor Type: Carpet
Dimensions: —
Floor Type: Carpet
Full Bathrooms: 3
Bathroom Amenities: —
Bathroom in Basement: 0
Rooms: Breakfast Room,Loft,Balcony/Porch/Lanai,Heated Sun Room,Exercise Room,Workshop,Recreation Room,Storage
Basement Description: Finished,Partially Finished,Crawl
Other Specifics
| 2 | |
| Concrete Perimeter | |
| Asphalt,Circular | |
| Balcony, Stamped Concrete Patio, Storms/Screens | |
| Fenced Yard,Landscaped | |
| 90 X 150 | |
| Unfinished | |
| Full | |
| Vaulted/Cathedral Ceilings, Skylight(s), Hot Tub, Hardwood Floors, First Floor Bedroom, In-Law Arrangement, First Floor Laundry, First Floor Full Bath, Beamed Ceilings, Granite Counters, Separate Dining Room | |
| — | |
| Not in DB | |
| — | |
| — | |
| — | |
| Wood Burning |
Tax History
| Year | Property Taxes |
|---|---|
| 2007 | $10,048 |
| 2011 | $9,715 |
| 2021 | $11,280 |
Contact Agent
Nearby Similar Homes
Nearby Sold Comparables
Contact Agent
Listing Provided By
Berkshire Hathaway HomeServices American Heritage

