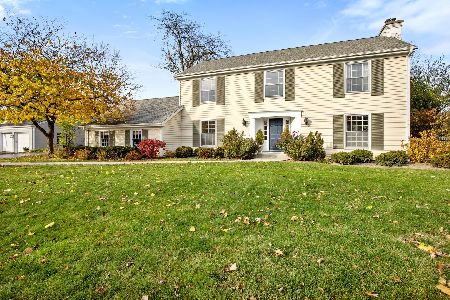630 Burton Drive, Lake Forest, Illinois 60045
$700,000
|
Sold
|
|
| Status: | Closed |
| Sqft: | 3,374 |
| Cost/Sqft: | $207 |
| Beds: | 3 |
| Baths: | 4 |
| Year Built: | 1957 |
| Property Taxes: | $13,529 |
| Days On Market: | 2309 |
| Lot Size: | 0,86 |
Description
Stunning brick ranch home nestled in Lake Forest with beautiful upgrades, custom millwork & luscious landscaping. Bright & welcoming foyer greets you as you enter with gleaming hardwood flooring. Enjoy gatherings in your generously-sized living/dining area offering gorgeous backyard views through the sliding glass doors. Cook your favorite meals in your gourmet kitchen boasting stainless steel appliances, granite countertops, island with breakfast bar, vaulted ceiling & eating area. Escape to your serene family room with vaulted ceiling, fireplace, panoramic views, dry-bar & exterior access. Master bedroom highlights crown molding, large walk-in closet & spa-like ensuite with two sink vanity, clawfoot bathtub & separate shower. Two additional bedrooms & 1.1 baths complete main level. Basement provides rec room, brick fireplace, cedar closet, 1/2 bath & an abundance of storage. Backyard is your dreamland presenting sun-filled patio, mature trees & professional landscaping. Welcome Home!
Property Specifics
| Single Family | |
| — | |
| — | |
| 1957 | |
| Partial | |
| — | |
| No | |
| 0.86 |
| Lake | |
| — | |
| 0 / Not Applicable | |
| None | |
| Lake Michigan | |
| Public Sewer | |
| 10461514 | |
| 12312050090000 |
Nearby Schools
| NAME: | DISTRICT: | DISTANCE: | |
|---|---|---|---|
|
Grade School
Everett Elementary School |
67 | — | |
|
Middle School
Deer Path Middle School |
67 | Not in DB | |
|
High School
Lake Forest High School |
115 | Not in DB | |
Property History
| DATE: | EVENT: | PRICE: | SOURCE: |
|---|---|---|---|
| 1 Nov, 2019 | Sold | $700,000 | MRED MLS |
| 25 Aug, 2019 | Under contract | $699,900 | MRED MLS |
| — | Last price change | $729,900 | MRED MLS |
| 24 Jul, 2019 | Listed for sale | $729,900 | MRED MLS |
Room Specifics
Total Bedrooms: 3
Bedrooms Above Ground: 3
Bedrooms Below Ground: 0
Dimensions: —
Floor Type: Hardwood
Dimensions: —
Floor Type: Hardwood
Full Bathrooms: 4
Bathroom Amenities: Separate Shower,Double Sink,Soaking Tub
Bathroom in Basement: 1
Rooms: Foyer,Recreation Room,Storage,Walk In Closet
Basement Description: Finished,Crawl
Other Specifics
| 2 | |
| — | |
| Asphalt | |
| Patio, Storms/Screens | |
| Fenced Yard,Landscaped | |
| 97X97X189X194X198 | |
| — | |
| Full | |
| Vaulted/Cathedral Ceilings, Bar-Dry, Hardwood Floors, First Floor Bedroom, First Floor Laundry, First Floor Full Bath | |
| Microwave, Dishwasher, Refrigerator, Washer, Dryer, Disposal, Built-In Oven, Range Hood | |
| Not in DB | |
| Street Lights, Street Paved | |
| — | |
| — | |
| Wood Burning, Attached Fireplace Doors/Screen, Gas Log |
Tax History
| Year | Property Taxes |
|---|---|
| 2019 | $13,529 |
Contact Agent
Nearby Similar Homes
Nearby Sold Comparables
Contact Agent
Listing Provided By
RE/MAX Top Performers









