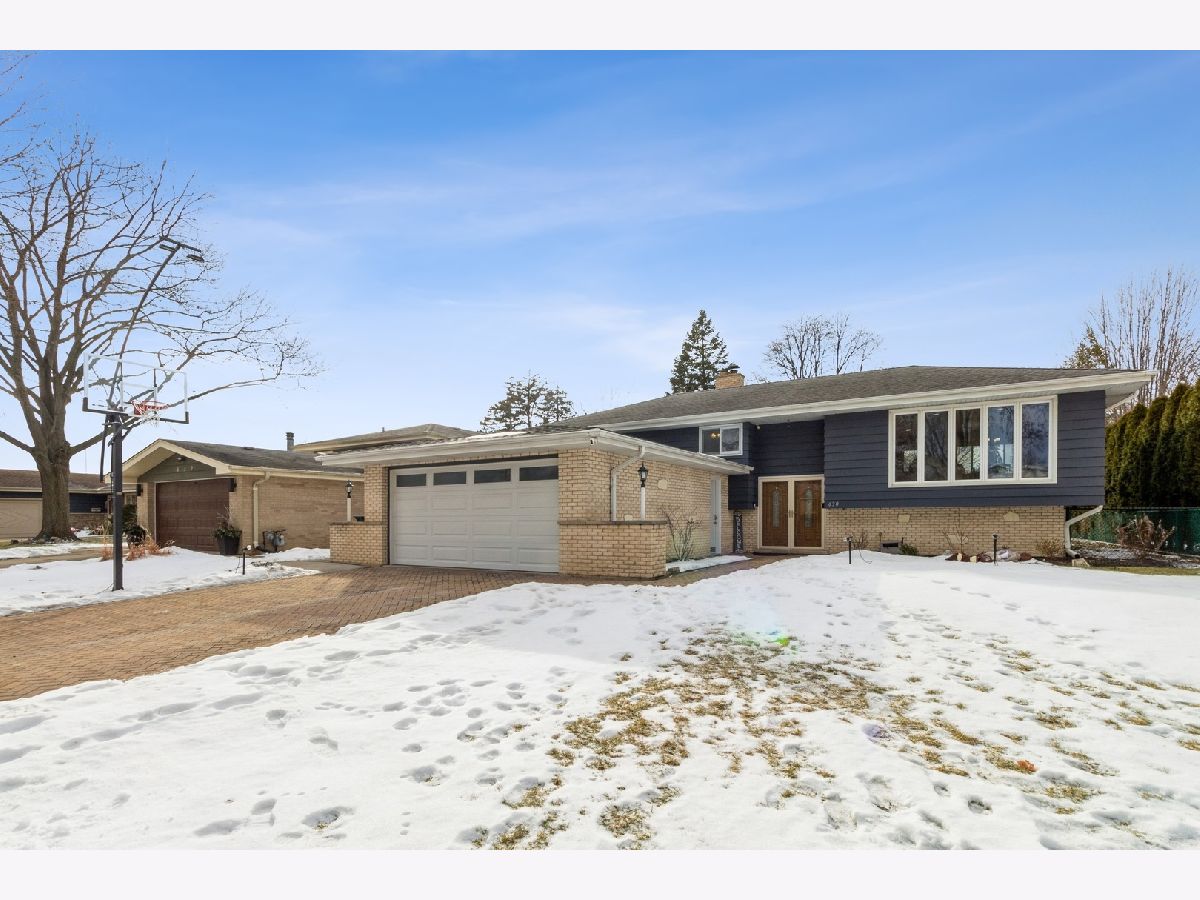630 Edward Street, Mount Prospect, Illinois 60056
$499,900
|
Sold
|
|
| Status: | Closed |
| Sqft: | 1,300 |
| Cost/Sqft: | $385 |
| Beds: | 4 |
| Baths: | 2 |
| Year Built: | 1963 |
| Property Taxes: | $8,182 |
| Days On Market: | 1436 |
| Lot Size: | 0,00 |
Description
Located in the desirable Lions Park neighborhood, this raised ranch is a Mount Prospect gem featuring two levels of completely updated living space. Move in ready, this 4BR/2BA boasts an open floor plan, neutrally decorated for everyday living and entertaining. The main level features: an updated kitchen with breakfast bar seating, a living room with desk nook; a dining room with deck access, three bedrooms and a full bath with two sinks and a linen closet. The English basement with exterior access features the family room with wood burning fireplace and sliding doors accessing the patio; dry bar with beverage fridge center; full bath with shower; primary suite with deluxe walk-in closet appointed with custom built-ins; mechanical/laundry room with utility sink; large walk-in storage closet and direct access to the garage. Additional features include: a large fenced-in backyard with both concrete patio and deck and an attached two-car garage with paver driveway. Meticulously maintained and with high end finishes throughout, this home is an absolute must see! NEW in 2022: newly painted interior; main six-panel interior doors; bar granite countertop; refinished interior stairs. * 2021: basement entirely refinished; Lifeproof Vinyl Plank Flooring installed; professionally designed and installed walk-in closet; WBF glass screen; LAARS "Mascot FT" Heating System installed (boiler, water heater and radiant floor heat in the basement); Mitsubishi Electric mini-split air conditioner and heat pump installed; overhead garage door; both exterior and interior access garage service doors; Nest Thermostats; Ring video doorbell; home exterior painted; all new stainless steel suite of KitchenAid appliances * 2020: Extensive kitchen remodel featuring an open floor concept with glazed ivory cabinets with soft close doors and drawers; granite countertops; glazed subway tile backsplash; Franke single basin undermount stainless steel sink; island with both storage and seating for five; island overhead pendant lighting and recessed lighting; lighting fixtures replaced; recessed lighting cans installed. * 2018: new Maytag washer & dryer. * 2016: new raised deck (15'x15') featuring Trex high performance composite cedar decking; new concrete patio and side walkway; new sump pump and battery backup installed; AC compressor unit. * 2015: double entry front door replaced. * 2011: new brick paver driveway installed. Included are: two outdoor sheds; basketball hoop with custom overhead lighting; trampoline; basement dry bar shelving; Nest thermostat and Ring doorbell.
Property Specifics
| Single Family | |
| — | |
| — | |
| 1963 | |
| — | |
| — | |
| No | |
| — |
| Cook | |
| Lions Park | |
| — / Not Applicable | |
| — | |
| — | |
| — | |
| 11319933 | |
| 08124160410000 |
Nearby Schools
| NAME: | DISTRICT: | DISTANCE: | |
|---|---|---|---|
|
Grade School
Westbrook School For Young Learn |
57 | — | |
|
Middle School
Lincoln Junior High School |
57 | Not in DB | |
|
High School
Prospect High School |
214 | Not in DB | |
|
Alternate Elementary School
Lions Park Elementary School |
— | Not in DB | |
Property History
| DATE: | EVENT: | PRICE: | SOURCE: |
|---|---|---|---|
| 13 May, 2013 | Sold | $270,000 | MRED MLS |
| 17 Mar, 2013 | Under contract | $275,000 | MRED MLS |
| 5 Mar, 2013 | Listed for sale | $275,000 | MRED MLS |
| 16 Mar, 2022 | Sold | $499,900 | MRED MLS |
| 13 Feb, 2022 | Under contract | $499,900 | MRED MLS |
| 11 Feb, 2022 | Listed for sale | $499,900 | MRED MLS |





















Room Specifics
Total Bedrooms: 4
Bedrooms Above Ground: 4
Bedrooms Below Ground: 0
Dimensions: —
Floor Type: —
Dimensions: —
Floor Type: —
Dimensions: —
Floor Type: —
Full Bathrooms: 2
Bathroom Amenities: Double Sink
Bathroom in Basement: 1
Rooms: —
Basement Description: Finished,Exterior Access,Rec/Family Area,Sleeping Area,Storage Space
Other Specifics
| 2 | |
| — | |
| Brick | |
| — | |
| — | |
| 65X134X65X134 | |
| — | |
| — | |
| — | |
| — | |
| Not in DB | |
| — | |
| — | |
| — | |
| — |
Tax History
| Year | Property Taxes |
|---|---|
| 2013 | $6,917 |
| 2022 | $8,182 |
Contact Agent
Nearby Similar Homes
Nearby Sold Comparables
Contact Agent
Listing Provided By
Berkshire Hathaway HomeServices Chicago









