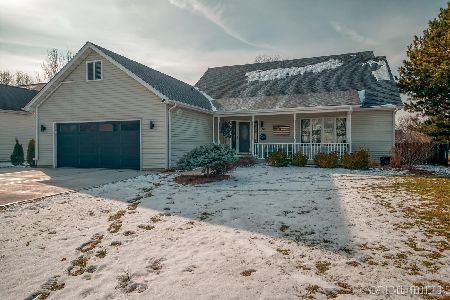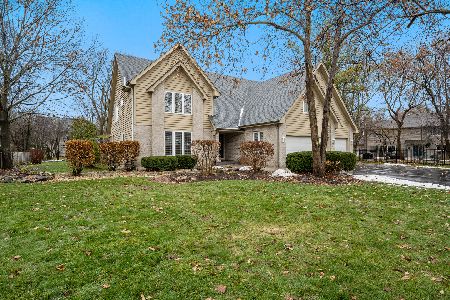630 Ekman Drive, Batavia, Illinois 60510
$485,000
|
Sold
|
|
| Status: | Closed |
| Sqft: | 3,300 |
| Cost/Sqft: | $150 |
| Beds: | 4 |
| Baths: | 4 |
| Year Built: | 2000 |
| Property Taxes: | $13,048 |
| Days On Market: | 3875 |
| Lot Size: | 0,33 |
Description
Fabulous home in Batavia's Prairie Trails Subdivision! 4300 square feet of living with a full, finished basement (deep pour) that has a wet bar, 2 recreation rooms, a family room and a full bath. The wood floors have been refinished and are beautiful. The kitchen has 42" cabinets, Corian counter tops and new stainless steel appliances. Over 1/3 acre lot with a private fenced-in yard, paver patio, Pergola and mature trees. Near the neighborhood park, the Hoover Wood grade school and the Rotolo middle school. Minutes to Interstate I88, shoping, Dining and 2 Metra stations near by. Welcome Home!
Property Specifics
| Single Family | |
| — | |
| — | |
| 2000 | |
| Full | |
| — | |
| No | |
| 0.33 |
| Kane | |
| Prairie Trails | |
| 0 / Not Applicable | |
| None | |
| Public | |
| Public Sewer | |
| 08954984 | |
| 1235130004 |
Nearby Schools
| NAME: | DISTRICT: | DISTANCE: | |
|---|---|---|---|
|
Grade School
Hoover Wood Elementary School |
101 | — | |
|
Middle School
Sam Rotolo Middle School Of Bat |
101 | Not in DB | |
|
High School
Batavia Sr High School |
101 | Not in DB | |
Property History
| DATE: | EVENT: | PRICE: | SOURCE: |
|---|---|---|---|
| 10 Sep, 2015 | Sold | $485,000 | MRED MLS |
| 9 Aug, 2015 | Under contract | $496,000 | MRED MLS |
| 16 Jun, 2015 | Listed for sale | $496,000 | MRED MLS |
| 14 Apr, 2020 | Sold | $460,000 | MRED MLS |
| 14 Feb, 2020 | Under contract | $464,000 | MRED MLS |
| 5 Feb, 2020 | Listed for sale | $464,000 | MRED MLS |
Room Specifics
Total Bedrooms: 4
Bedrooms Above Ground: 4
Bedrooms Below Ground: 0
Dimensions: —
Floor Type: Carpet
Dimensions: —
Floor Type: Carpet
Dimensions: —
Floor Type: Carpet
Full Bathrooms: 4
Bathroom Amenities: Separate Shower,Double Sink,Soaking Tub
Bathroom in Basement: 1
Rooms: Eating Area,Foyer,Media Room,Office,Recreation Room,Storage,Walk In Closet
Basement Description: Finished
Other Specifics
| 3 | |
| Concrete Perimeter | |
| Concrete | |
| Patio, Brick Paver Patio, Storms/Screens | |
| Fenced Yard | |
| 111X131X111X131 | |
| Unfinished | |
| Full | |
| Vaulted/Cathedral Ceilings, Skylight(s), Bar-Wet, Hardwood Floors, First Floor Laundry | |
| Double Oven, Range, Microwave, Dishwasher, Refrigerator, Disposal, Wine Refrigerator | |
| Not in DB | |
| Sidewalks, Street Lights, Street Paved | |
| — | |
| — | |
| Gas Log |
Tax History
| Year | Property Taxes |
|---|---|
| 2015 | $13,048 |
| 2020 | $14,084 |
Contact Agent
Nearby Similar Homes
Nearby Sold Comparables
Contact Agent
Listing Provided By
Baird & Warner







