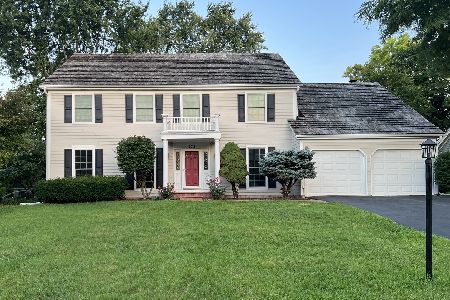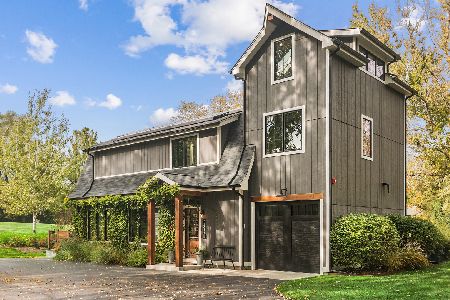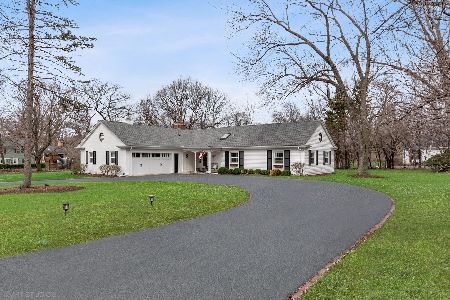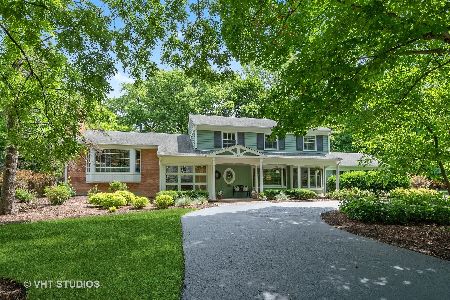630 Elm Road, Barrington, Illinois 60010
$794,450
|
Sold
|
|
| Status: | Closed |
| Sqft: | 3,269 |
| Cost/Sqft: | $254 |
| Beds: | 5 |
| Baths: | 5 |
| Year Built: | 1966 |
| Property Taxes: | $16,223 |
| Days On Market: | 2756 |
| Lot Size: | 1,09 |
Description
Magnificent, all brick, 5+BR/3.2 BA Ranch with full walk-out lower level is tucked away on a private 1 acre wooded lot in Jewel Park w/ 5,500 finished SF! Landscaped courtyard opens to skylit galley-style foyer, flowing floor plan, large Great Room with FP, a wall of built-ins & wet-bar. New Designer/Chef's Kitchen will take your breath away...custom inset cabinetry, white granite counters, tile backsplash, Thermador SS appl., coffered beamed ceiling & pantry. The Kitchen also plays host to an eating area, Hearth Room and access to lovely stone patio for morning coffee & BBQ. Main level also includes a large DR, HWD, super mud-room with cubbies/built-in storage options, beautiful decor, 4 spacious BRS, including a MBR retreat w/ brand new lux-Kohler BA w/ heated floors, marble tile, soaking tub, shower & w.i.c. Lower level has a large REC w/ FP, 5th BR/guest suite or Ofc., Exer. & Ldy. w/ double W&D. Newer mechanicals, HVAC & roof. Walk to town, train, schools, library & Citizen's Park
Property Specifics
| Single Family | |
| — | |
| Ranch | |
| 1966 | |
| Full,Walkout | |
| — | |
| No | |
| 1.09 |
| Lake | |
| Jewel Park | |
| 0 / Not Applicable | |
| None | |
| Public | |
| Public Sewer | |
| 09962310 | |
| 13362011020000 |
Nearby Schools
| NAME: | DISTRICT: | DISTANCE: | |
|---|---|---|---|
|
Grade School
Roslyn Road Elementary School |
220 | — | |
|
Middle School
Barrington Middle School-prairie |
220 | Not in DB | |
|
High School
Barrington High School |
220 | Not in DB | |
Property History
| DATE: | EVENT: | PRICE: | SOURCE: |
|---|---|---|---|
| 24 Aug, 2018 | Sold | $794,450 | MRED MLS |
| 20 Jul, 2018 | Under contract | $829,000 | MRED MLS |
| 23 May, 2018 | Listed for sale | $829,000 | MRED MLS |
Room Specifics
Total Bedrooms: 5
Bedrooms Above Ground: 5
Bedrooms Below Ground: 0
Dimensions: —
Floor Type: Hardwood
Dimensions: —
Floor Type: Hardwood
Dimensions: —
Floor Type: Hardwood
Dimensions: —
Floor Type: —
Full Bathrooms: 5
Bathroom Amenities: Separate Shower,Double Sink,Soaking Tub
Bathroom in Basement: 1
Rooms: Bedroom 5,Office,Recreation Room,Exercise Room,Foyer,Mud Room,Game Room
Basement Description: Finished,Exterior Access
Other Specifics
| 2 | |
| Concrete Perimeter | |
| Asphalt | |
| Patio, Storms/Screens | |
| Irregular Lot,Landscaped,Wooded | |
| 135X179X244X199X156X132 | |
| — | |
| Full | |
| Vaulted/Cathedral Ceilings, Skylight(s), Bar-Wet, Hardwood Floors, First Floor Bedroom, First Floor Full Bath | |
| Range, Microwave, Dishwasher, High End Refrigerator, Washer, Dryer, Disposal, Range Hood | |
| Not in DB | |
| Street Paved | |
| — | |
| — | |
| Gas Log |
Tax History
| Year | Property Taxes |
|---|---|
| 2018 | $16,223 |
Contact Agent
Nearby Similar Homes
Nearby Sold Comparables
Contact Agent
Listing Provided By
RE/MAX of Barrington








