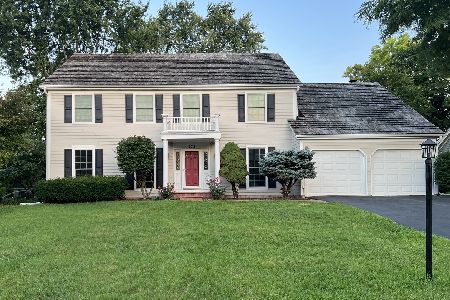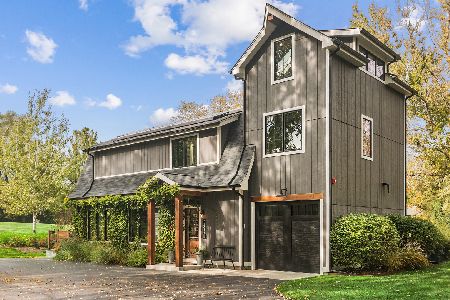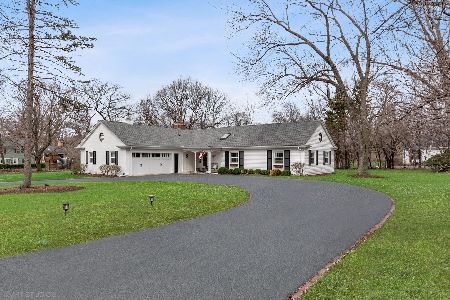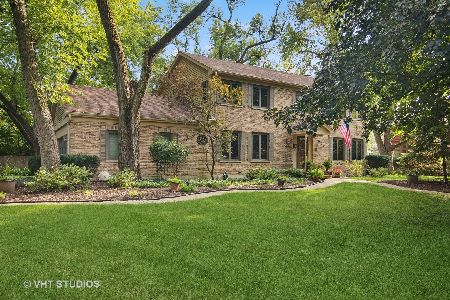715 Walnut Road, Barrington, Illinois 60010
$545,000
|
Sold
|
|
| Status: | Closed |
| Sqft: | 2,826 |
| Cost/Sqft: | $195 |
| Beds: | 4 |
| Baths: | 3 |
| Year Built: | 1961 |
| Property Taxes: | $16,009 |
| Days On Market: | 1630 |
| Lot Size: | 0,00 |
Description
Charming and inviting 3+1 bedroom Jewel Park home offers a fresh and spacious floor plan welcoming you in from the covered front porch to a gracious foyer with natural light streaming in through a beautiful wall of windows. Enjoy entertaining seamlessly from the formal living room with cozy fireplace and pretty bay window though the dining room with French doors opening onto a 2-tiered Trex deck overlooking the sprawling backyard with mature specimen trees, bluestone patios, pergola, beautiful perennial gardens and landscaping. Well-appointed eat-in kitchen features custom cabinetry, Sub-Zero, stainless steel appliances, fabulous eat in breakfast bar with pretty views out the back. Step down into a large family room featuring fresh paint, second fireplace & white hearth surround, updated flooring, two large bay windows, French doors connecting to a large bonus room, play room or optional 2nd home office, big laundry/mud room, exterior access and full bath all on main level. Primary suite features hardwood flooring and steam shower. Three additional bedrooms also feature hardwood and shared hall bath with dual vanities and tub/shower. Large lower level ideal for work from home office, work out or home gym area or arts & craft room. Loads of closet and storage space throughout. Premium cul-de-sac location and sprawling corner lot on one of the most beautiful gas lamp streets in Jewel Park. A short walk to downtown restaurants, Citizen's Park with miles of trails and nature preserves, local shops & eateries, weekly farmer's market and Metra train station. Roslyn Road Blue Ribbon A+ Barrington Schools.
Property Specifics
| Single Family | |
| — | |
| Tri-Level | |
| 1961 | |
| Partial | |
| CUSTOM | |
| No | |
| — |
| Lake | |
| Jewel Park | |
| — / Not Applicable | |
| None | |
| Community Well | |
| Public Sewer | |
| 11131818 | |
| 13362010860000 |
Nearby Schools
| NAME: | DISTRICT: | DISTANCE: | |
|---|---|---|---|
|
Grade School
Roslyn Road Elementary School |
220 | — | |
|
Middle School
Barrington Middle School-prairie |
220 | Not in DB | |
|
High School
Barrington High School |
220 | Not in DB | |
Property History
| DATE: | EVENT: | PRICE: | SOURCE: |
|---|---|---|---|
| 6 Dec, 2013 | Sold | $524,000 | MRED MLS |
| 7 Oct, 2013 | Under contract | $549,000 | MRED MLS |
| 6 Sep, 2013 | Listed for sale | $549,000 | MRED MLS |
| 13 Aug, 2021 | Sold | $545,000 | MRED MLS |
| 6 Jul, 2021 | Under contract | $549,900 | MRED MLS |
| 22 Jun, 2021 | Listed for sale | $549,900 | MRED MLS |
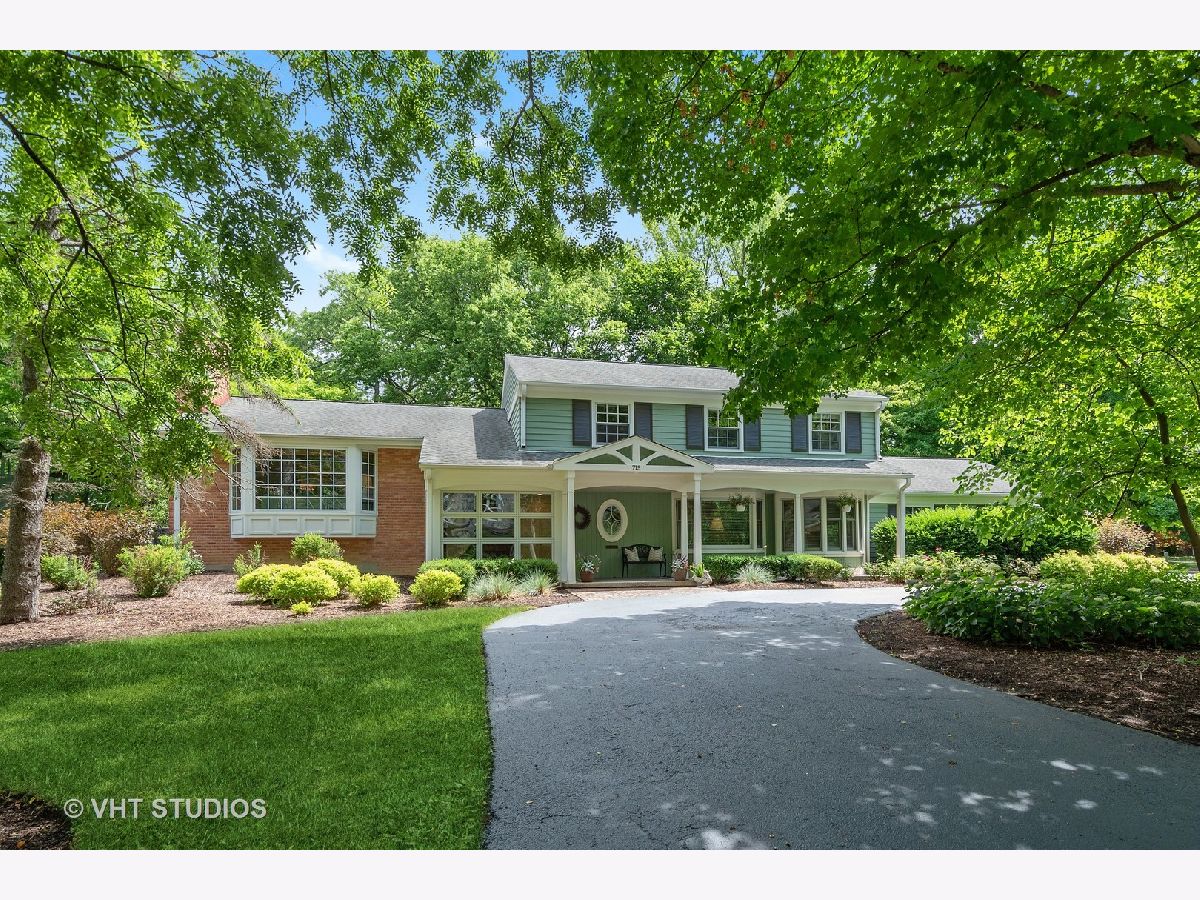
Room Specifics
Total Bedrooms: 4
Bedrooms Above Ground: 4
Bedrooms Below Ground: 0
Dimensions: —
Floor Type: Hardwood
Dimensions: —
Floor Type: Hardwood
Dimensions: —
Floor Type: Hardwood
Full Bathrooms: 3
Bathroom Amenities: Whirlpool,Separate Shower,Steam Shower,Double Sink
Bathroom in Basement: 0
Rooms: Office,Recreation Room,Foyer
Basement Description: Finished,Sub-Basement
Other Specifics
| 2 | |
| — | |
| — | |
| — | |
| — | |
| 203X162X185X21X6X8X127 | |
| Unfinished | |
| Full | |
| Vaulted/Cathedral Ceilings, Hardwood Floors, First Floor Laundry, First Floor Full Bath | |
| Range, Microwave, Dishwasher, Refrigerator, High End Refrigerator, Washer, Dryer, Disposal, Stainless Steel Appliance(s) | |
| Not in DB | |
| Curbs, Street Lights, Street Paved | |
| — | |
| — | |
| Wood Burning, Gas Log, Gas Starter |
Tax History
| Year | Property Taxes |
|---|---|
| 2013 | $14,232 |
| 2021 | $16,009 |
Contact Agent
Nearby Similar Homes
Nearby Sold Comparables
Contact Agent
Listing Provided By
@properties

