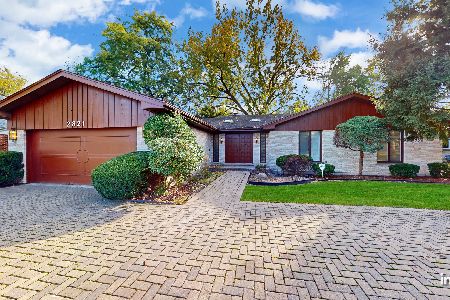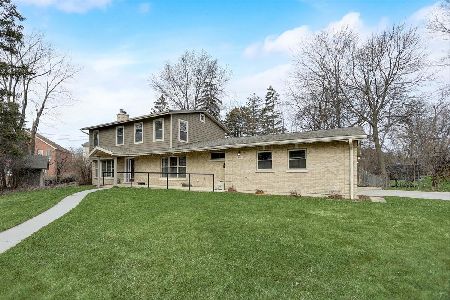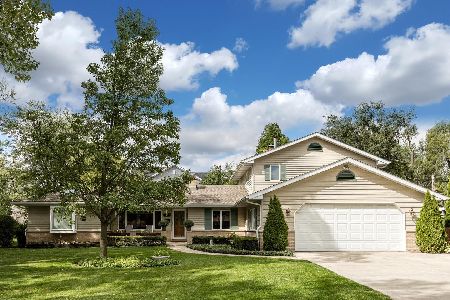630 Huber Lane, Glenview, Illinois 60025
$680,000
|
Sold
|
|
| Status: | Closed |
| Sqft: | 2,834 |
| Cost/Sqft: | $247 |
| Beds: | 4 |
| Baths: | 4 |
| Year Built: | 1973 |
| Property Taxes: | $11,355 |
| Days On Market: | 1650 |
| Lot Size: | 0,26 |
Description
Tucked on a quiet cul-de-sac you'll find this lovely 2-story Colonial featuring an inviting Foyer with distinctive staircase opens to elegant Living Room with crown molding. Dining Room flows perfectly between Living Room & Kitchen. Exemplary Kitchen with granite counters, Amish handmade cabinetry, spacious pantry closet, separate breakfast eating area with oversized windows letting in loads of sunshine. Family Rm conveniently opens to Kitchen with fireplace and sliders to large patio with fire pit . The main floor Mud/Laundry Rm includes access to 2 car garage & a convenient side door. On the upper level you'll find a wide open hallway leading to all family bedrooms, 2 sink bathroom & en suite MBR with his and hers walk-in closets. Hardwood floors span the entire 2nd floor as well as the family room, dining room & living room. A full finished basement includes a huge recreation room, workshop & mechanical area, plenty of storage and 5th bedroom with private bathroom. The lush yard opens to Crowley park which offers baseball fields, basketball and tennis courts, and amazing playgrounds. New windows, roof and gutters, lawn sprinkler system, backup sump pump. Short walk to Henking elementary school. Just minutes to Metra, I-294, I-94, Glen shops and restaurants and more.
Property Specifics
| Single Family | |
| — | |
| Colonial | |
| 1973 | |
| Full | |
| — | |
| No | |
| 0.26 |
| Cook | |
| — | |
| — / Not Applicable | |
| None | |
| Lake Michigan | |
| Public Sewer | |
| 11139339 | |
| 04334120350000 |
Nearby Schools
| NAME: | DISTRICT: | DISTANCE: | |
|---|---|---|---|
|
Grade School
Henking Elementary School |
34 | — | |
|
Middle School
Springman Middle School |
34 | Not in DB | |
|
High School
Glenbrook South High School |
225 | Not in DB | |
Property History
| DATE: | EVENT: | PRICE: | SOURCE: |
|---|---|---|---|
| 1 Oct, 2021 | Sold | $680,000 | MRED MLS |
| 22 Aug, 2021 | Under contract | $699,000 | MRED MLS |
| — | Last price change | $730,000 | MRED MLS |
| 12 Jul, 2021 | Listed for sale | $730,000 | MRED MLS |
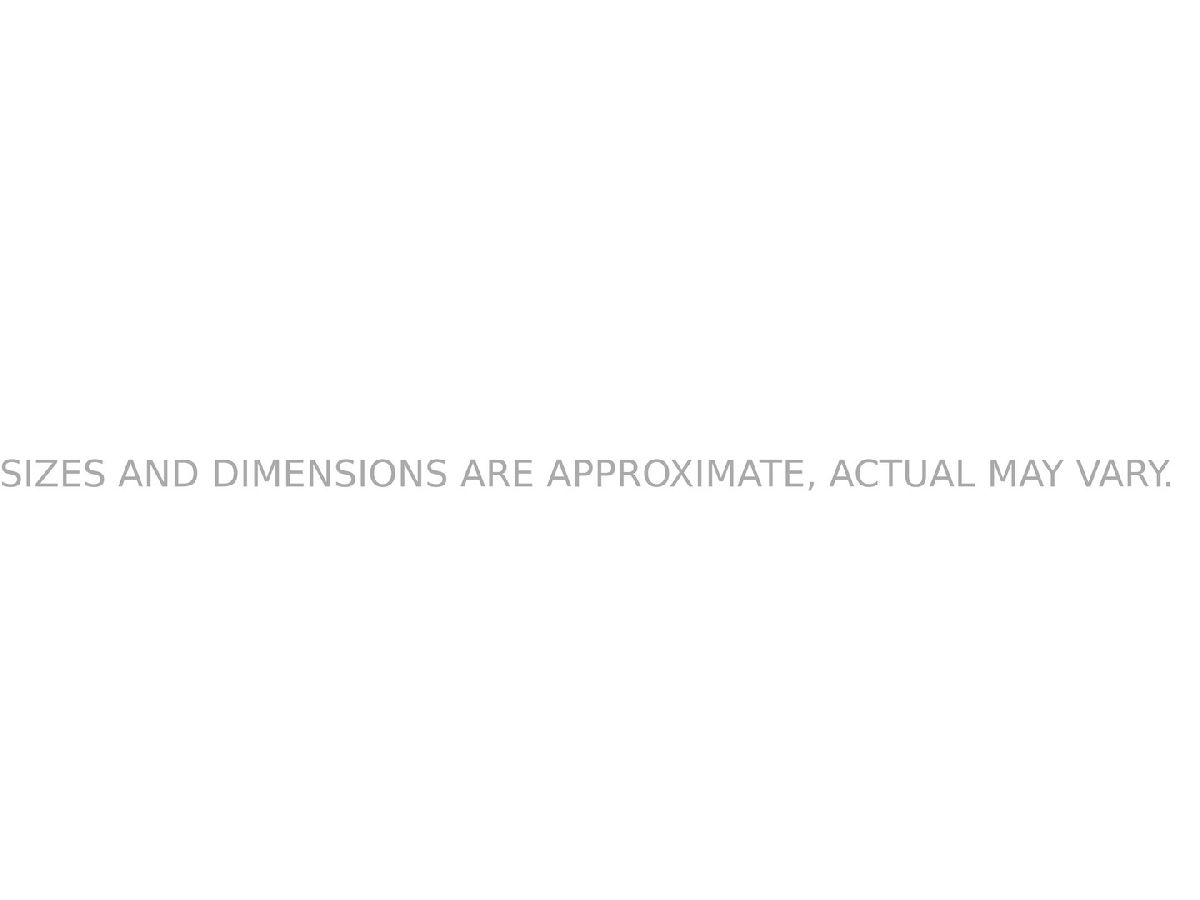
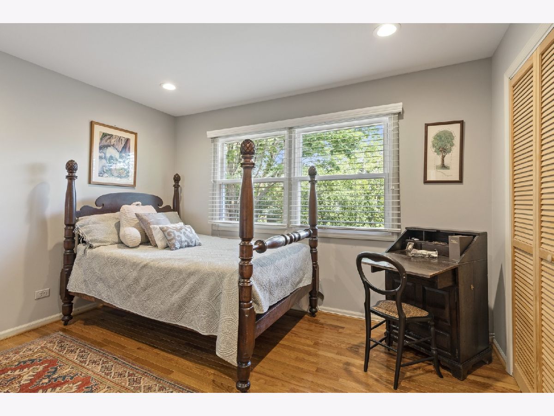
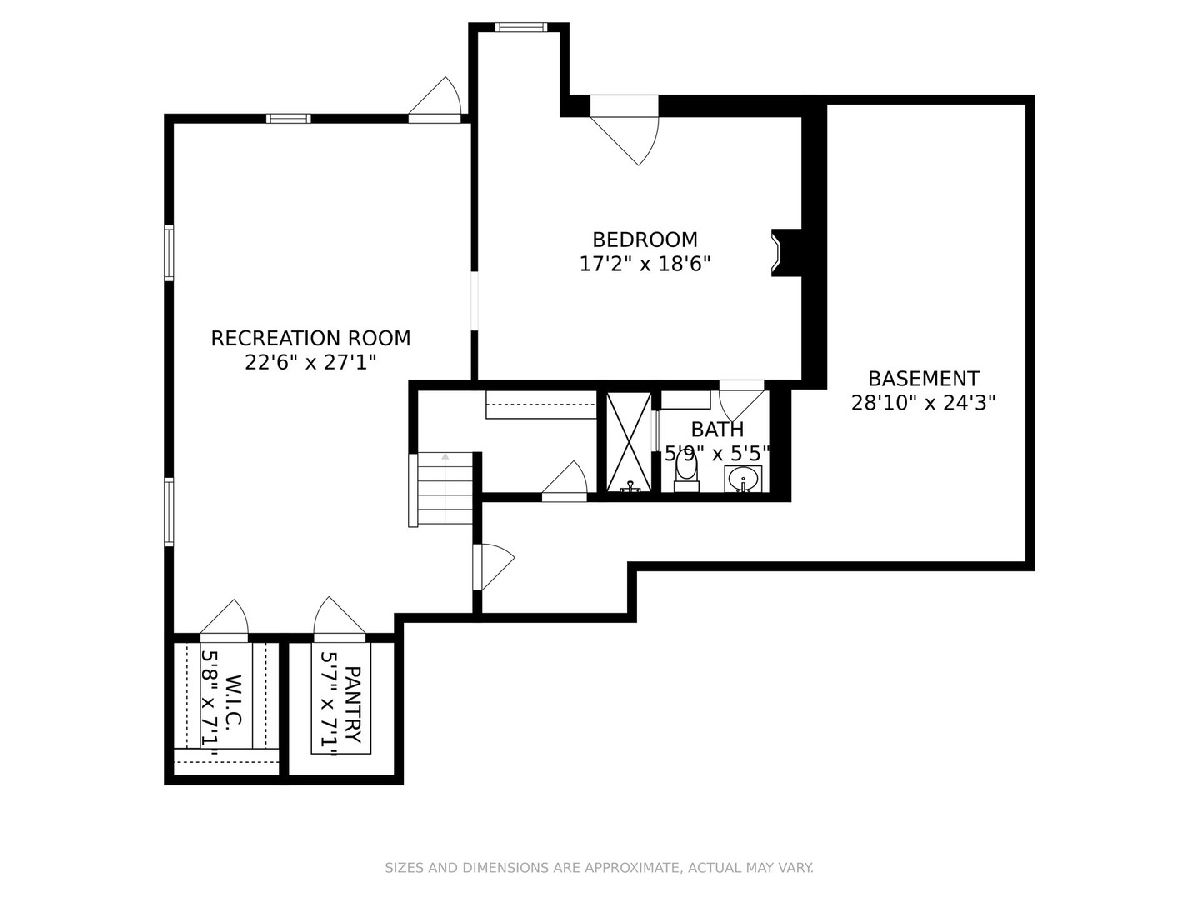
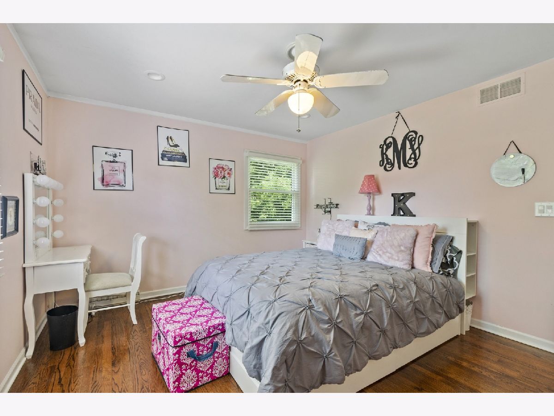
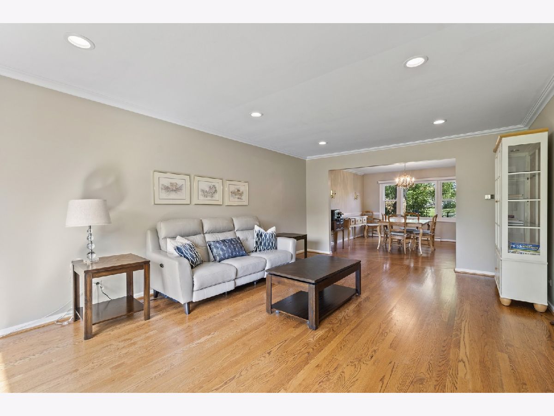
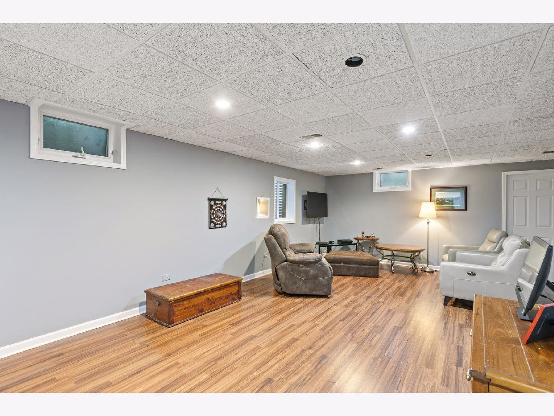
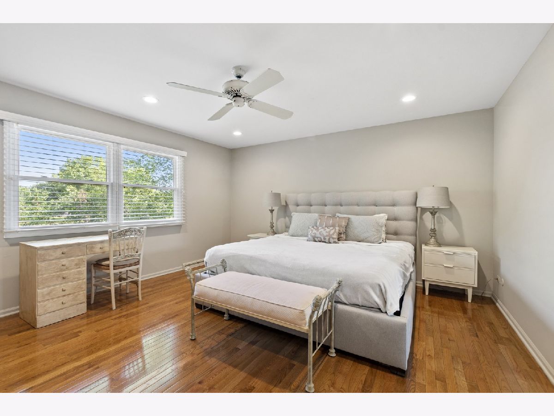
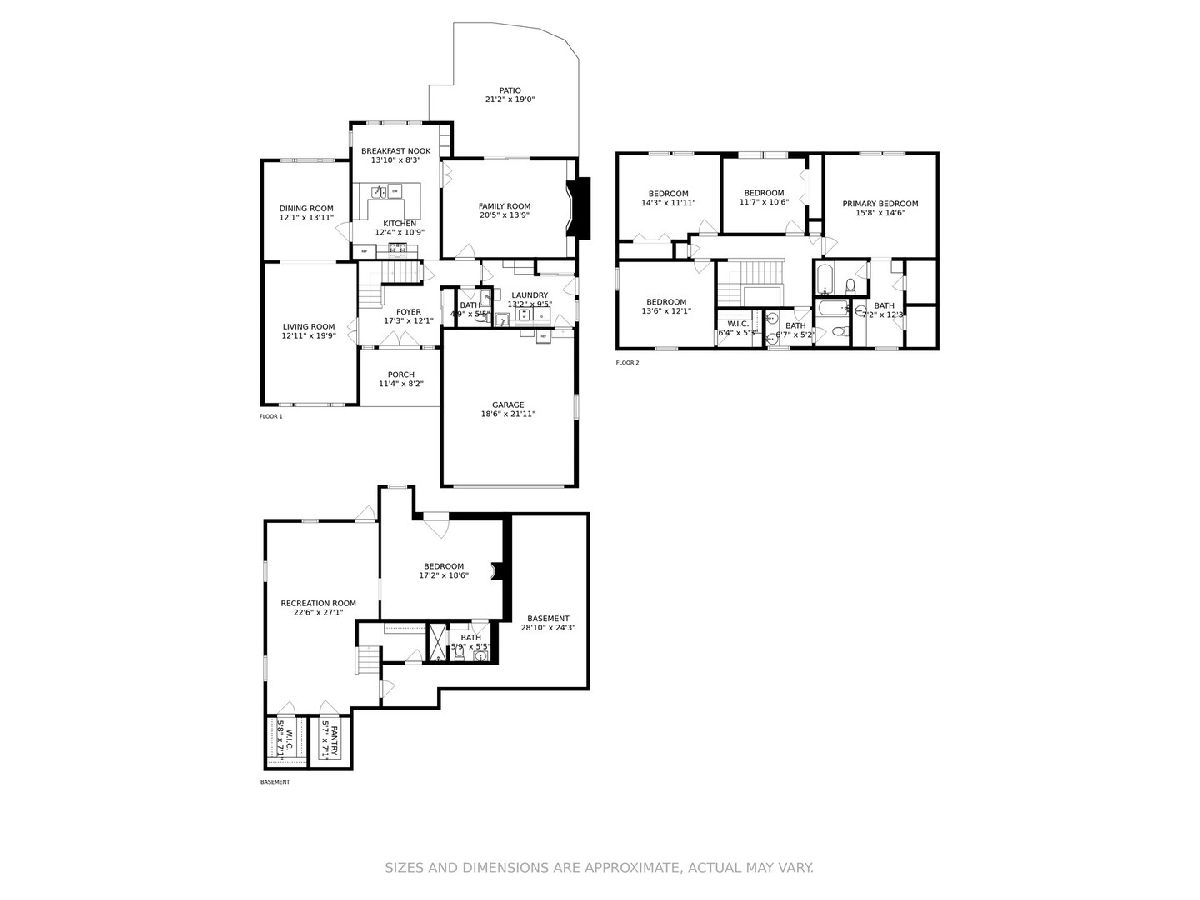
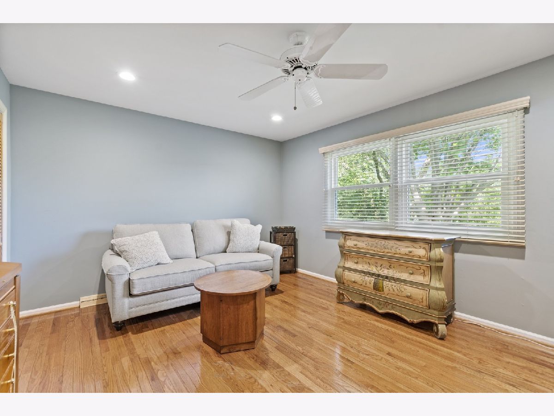
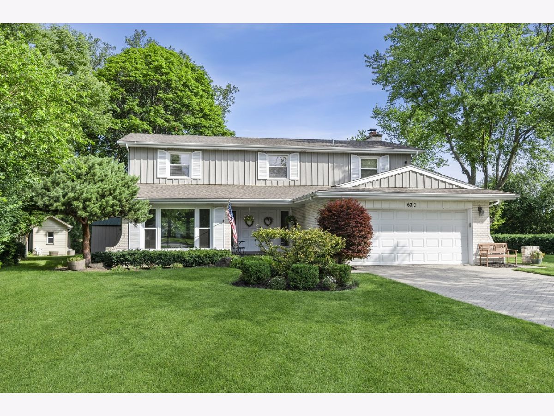
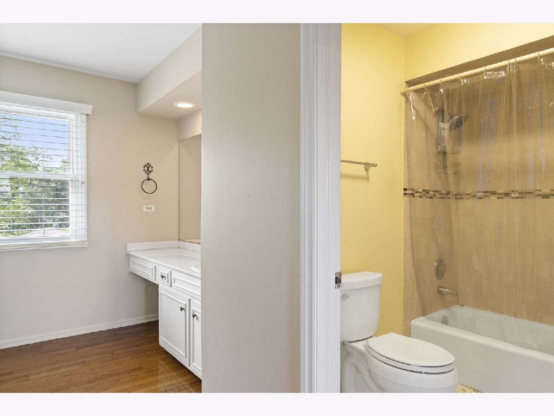
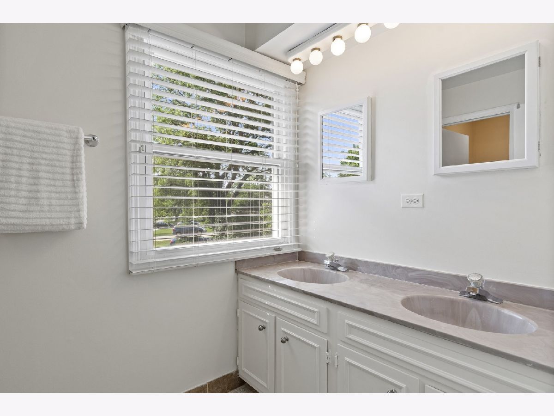
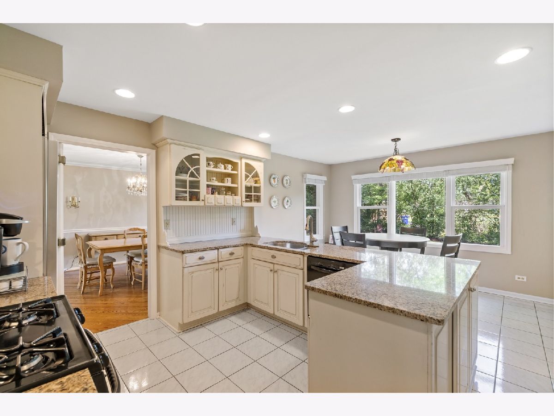
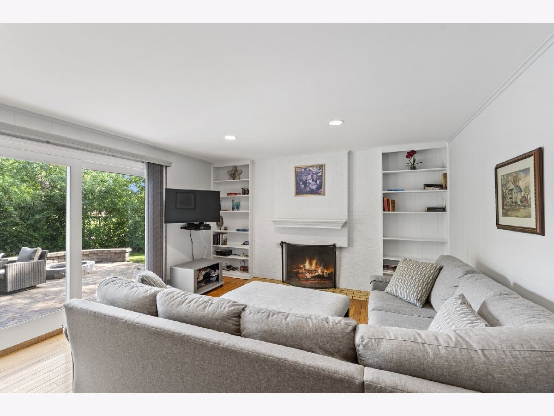
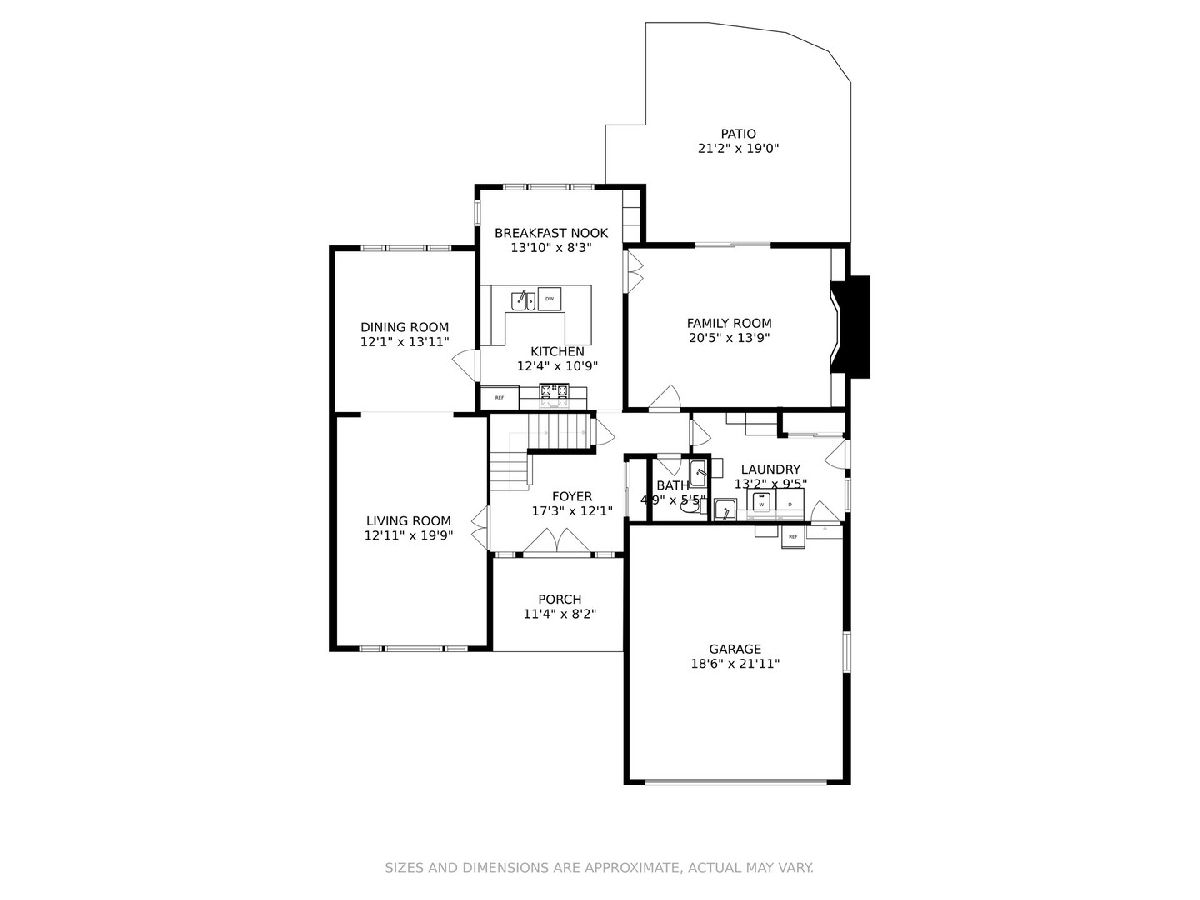
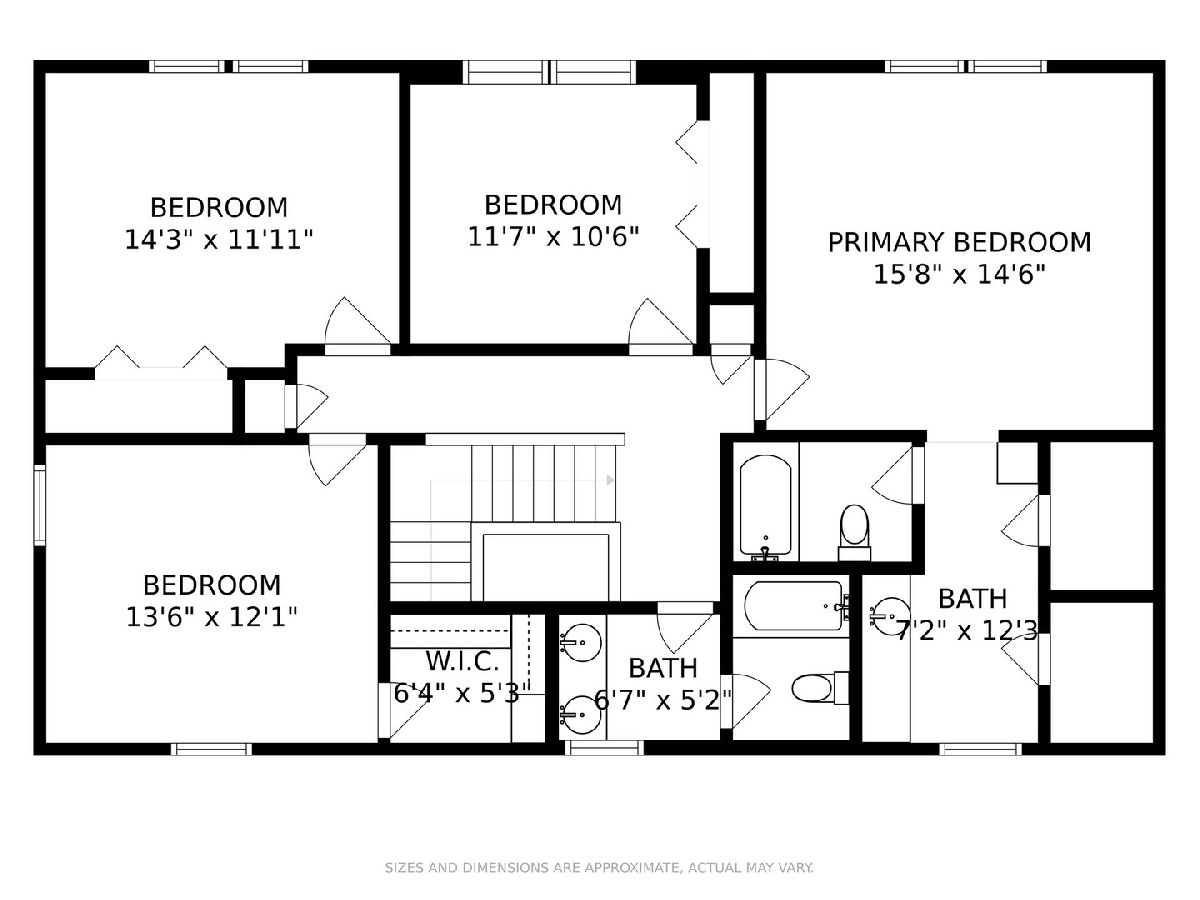
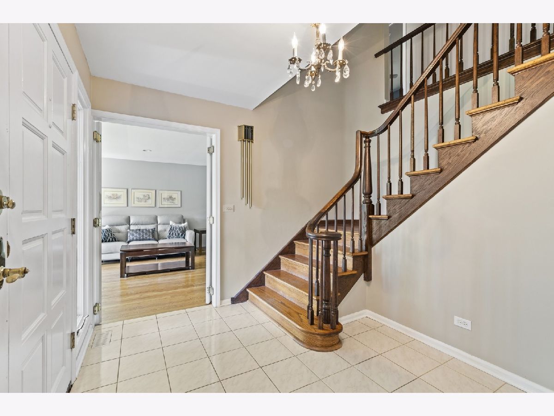
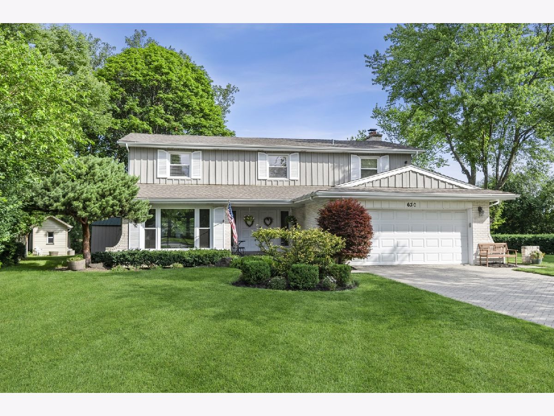
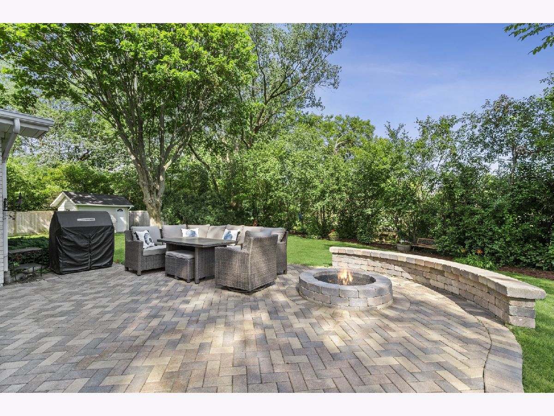
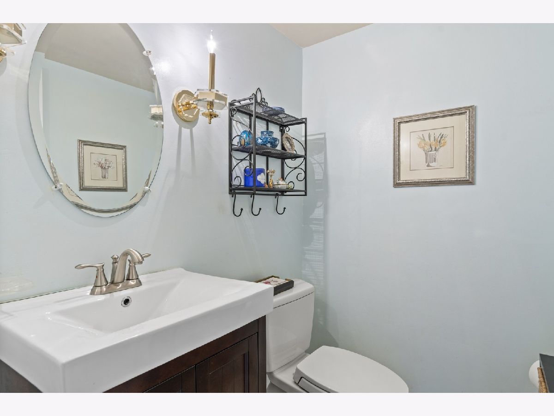
Room Specifics
Total Bedrooms: 5
Bedrooms Above Ground: 4
Bedrooms Below Ground: 1
Dimensions: —
Floor Type: Hardwood
Dimensions: —
Floor Type: Hardwood
Dimensions: —
Floor Type: Hardwood
Dimensions: —
Floor Type: —
Full Bathrooms: 4
Bathroom Amenities: Double Sink
Bathroom in Basement: 1
Rooms: Bedroom 5,Foyer,Recreation Room,Utility Room-Lower Level
Basement Description: Finished
Other Specifics
| 2 | |
| — | |
| Brick | |
| Brick Paver Patio, Fire Pit | |
| Cul-De-Sac | |
| 45X117X44X147 | |
| Pull Down Stair | |
| Full | |
| Hardwood Floors, First Floor Laundry | |
| Range, Microwave, Dishwasher, High End Refrigerator, Washer, Dryer, Disposal | |
| Not in DB | |
| — | |
| — | |
| — | |
| Gas Log |
Tax History
| Year | Property Taxes |
|---|---|
| 2021 | $11,355 |
Contact Agent
Nearby Similar Homes
Contact Agent
Listing Provided By
Berkshire Hathaway HomeServices Chicago






