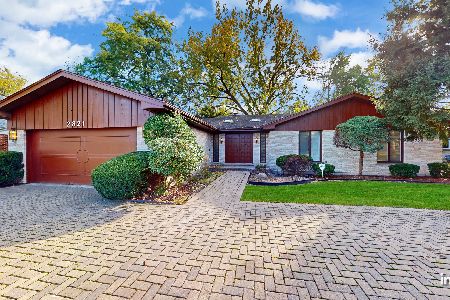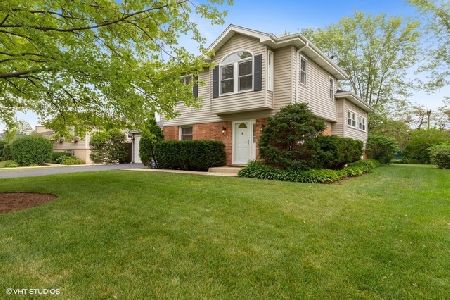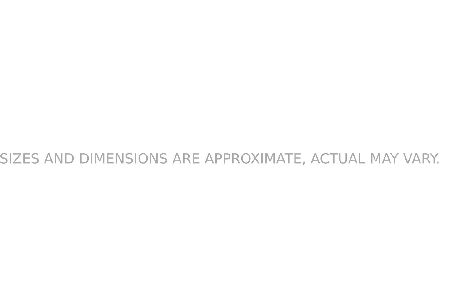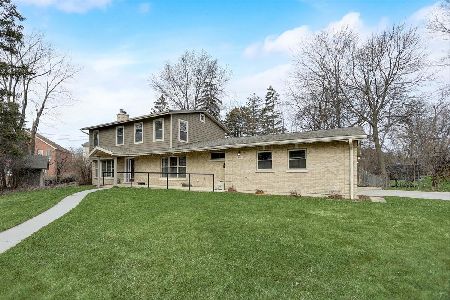800 Huber Lane, Glenview, Illinois 60025
$599,000
|
Sold
|
|
| Status: | Closed |
| Sqft: | 3,122 |
| Cost/Sqft: | $199 |
| Beds: | 4 |
| Baths: | 3 |
| Year Built: | 1988 |
| Property Taxes: | $11,784 |
| Days On Market: | 1920 |
| Lot Size: | 0,26 |
Description
Sprawling Ranch with Two Story Addition on 1/4 Acre. Professional Builder's Custom Residence in Ideal Glenview Neighborhood. Over 3100 sq ft on the 1st & 2nd Floor. Open Concept. Spacious Living/Dining Room and Gorgeous Kitchen (2003) Opens to Massive Family Room. 1st Floor Master Retreat with Walk-In Closet & Private Bath (Double Sinks, Separate Shower & Tub). Strategic Mud Room. Dream Attached Garage (26' x 22') with Work Bench, Oversized Doors & Piped for Heat. Concrete Drive(15) with Room for Camper. New Roof in 2012 and Anderson Windows Throughout. Remodeled 1st and 2nd Floor Full Baths ('14, '17). Finished Basement. All Copper Plumbing, Overhead Sewers, Zoned Heating & 200 AMP Electric. Potential Home Office in Fenced-In Yard. Across from Crowley Park (Fields, Tennis, Basketball, & Playground) and Steps from Henking Elementary (K-2). Additional Award-Winning Schools (Hoffman 3-5, Attea Middle & GBS). Floor Plan Attached. Come and Be Impressed.
Property Specifics
| Single Family | |
| — | |
| — | |
| 1988 | |
| Partial | |
| — | |
| No | |
| 0.26 |
| Cook | |
| — | |
| — / Not Applicable | |
| None | |
| Lake Michigan,Public | |
| Public Sewer, Overhead Sewers | |
| 10905921 | |
| 04334050240000 |
Nearby Schools
| NAME: | DISTRICT: | DISTANCE: | |
|---|---|---|---|
|
Grade School
Henking Elementary School |
34 | — | |
|
Middle School
Attea Middle School |
34 | Not in DB | |
|
High School
Glenbrook South High School |
225 | Not in DB | |
|
Alternate Elementary School
Hoffman Elementary School |
— | Not in DB | |
Property History
| DATE: | EVENT: | PRICE: | SOURCE: |
|---|---|---|---|
| 7 Dec, 2020 | Sold | $599,000 | MRED MLS |
| 25 Oct, 2020 | Under contract | $619,900 | MRED MLS |
| 15 Oct, 2020 | Listed for sale | $619,900 | MRED MLS |
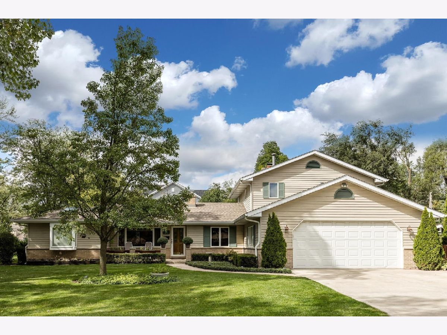
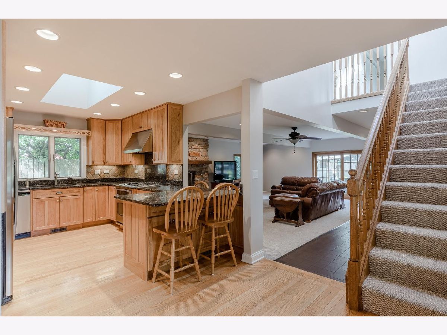
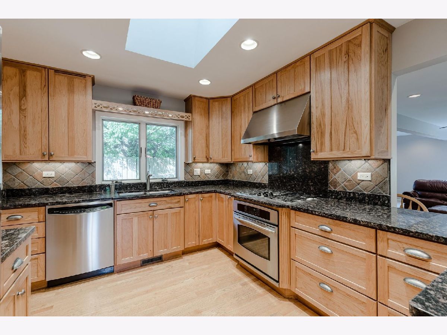
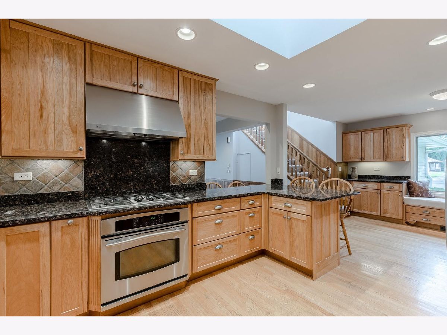
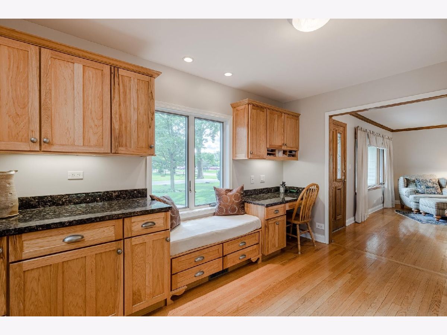
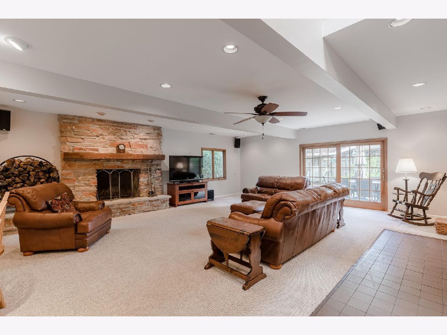
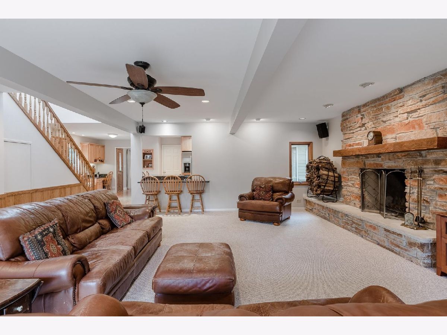
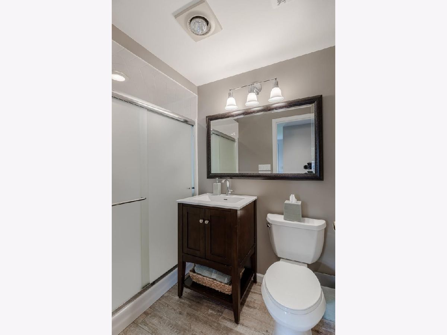
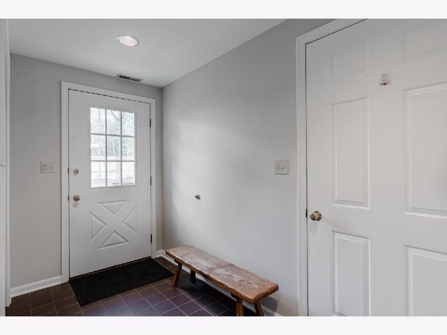
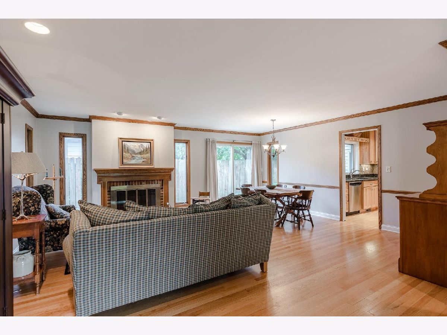
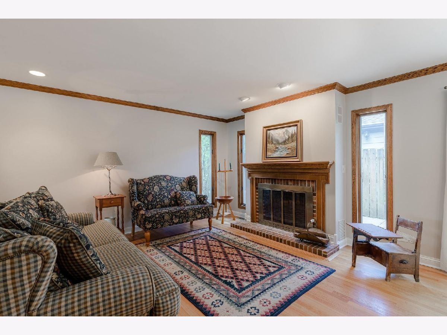
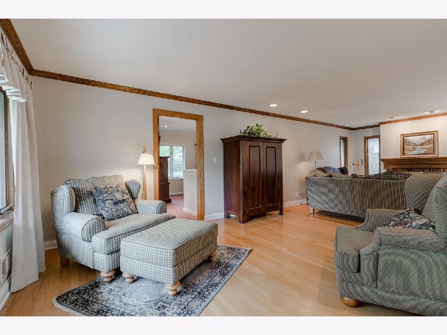
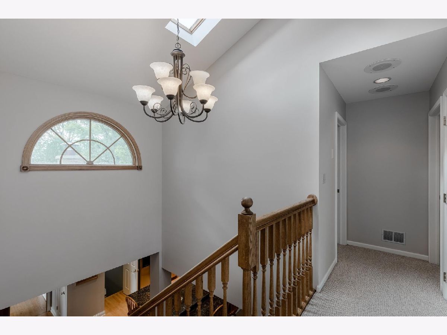
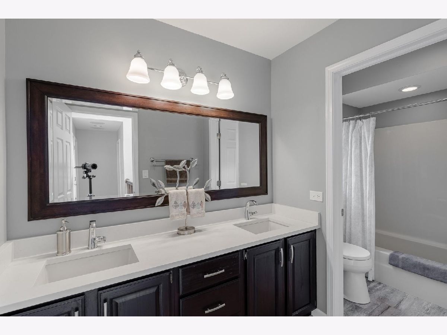
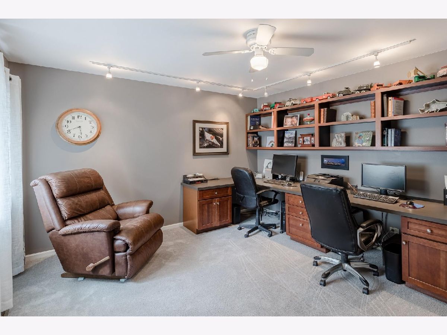
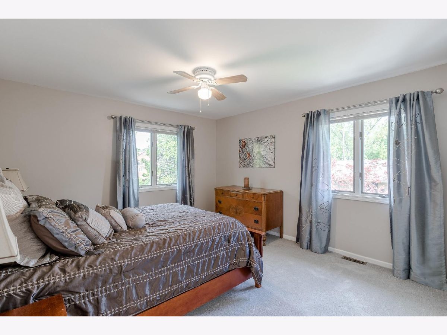
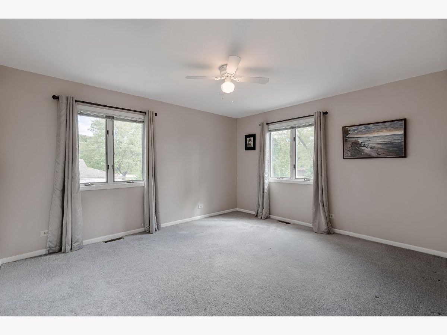
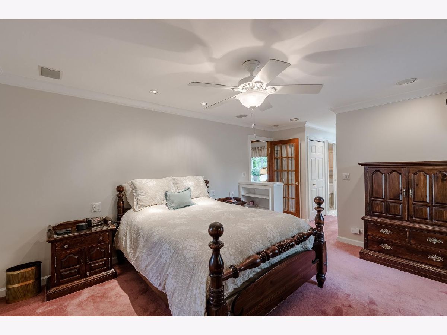
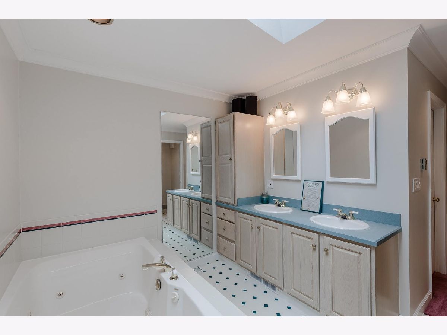
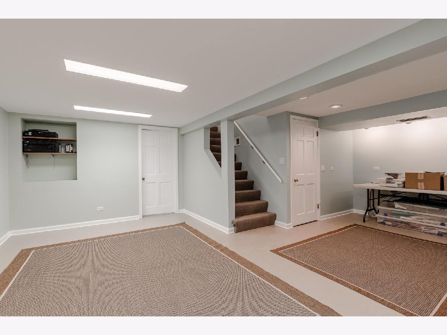
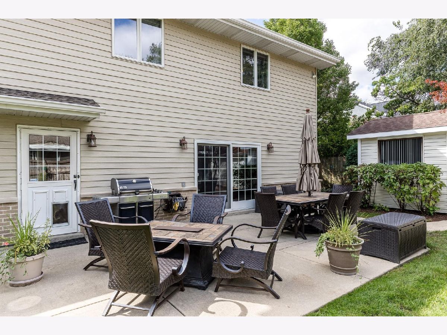
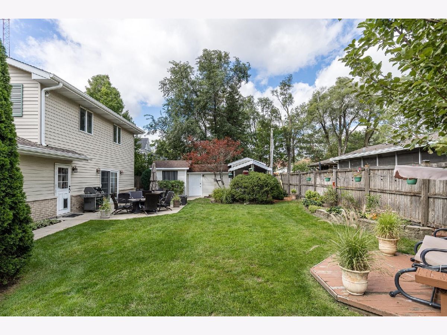
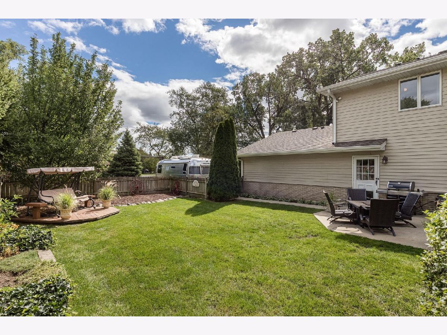
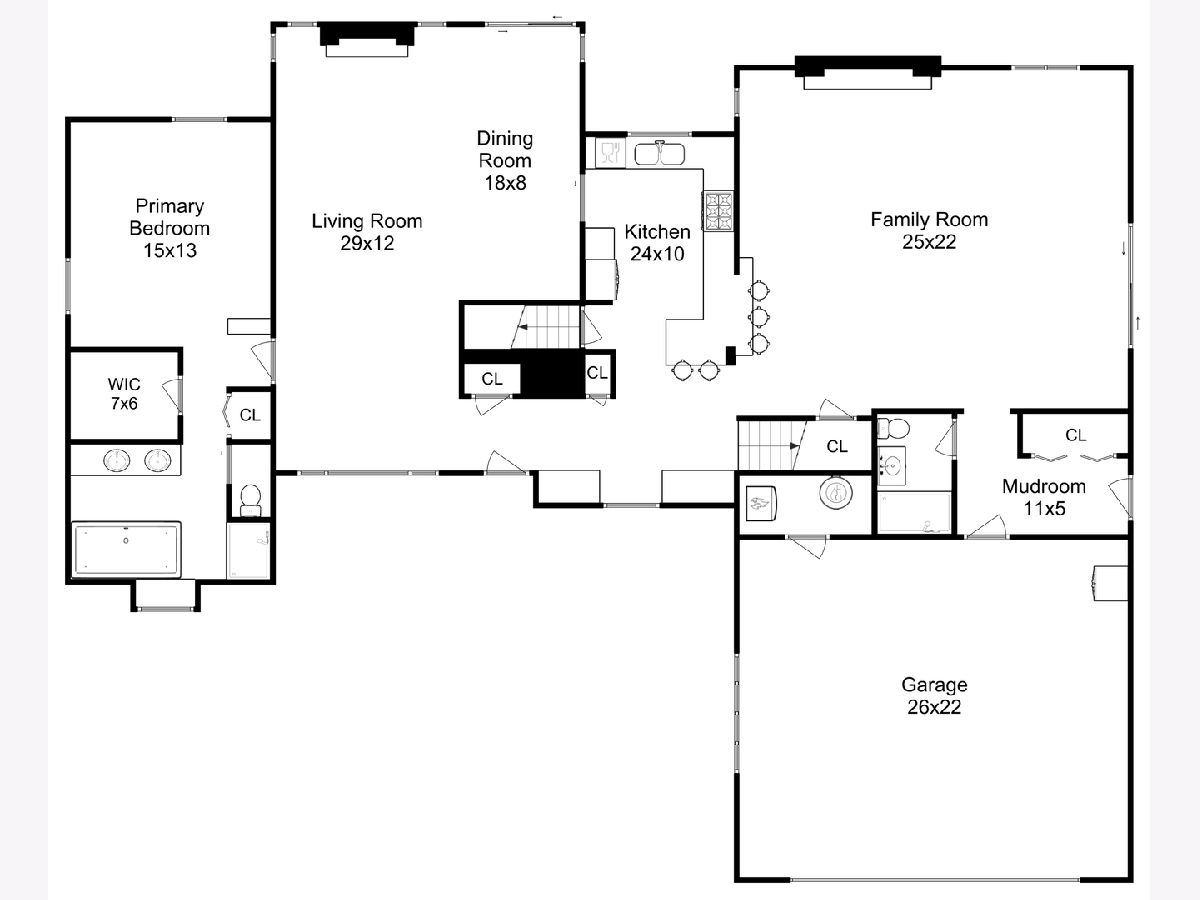
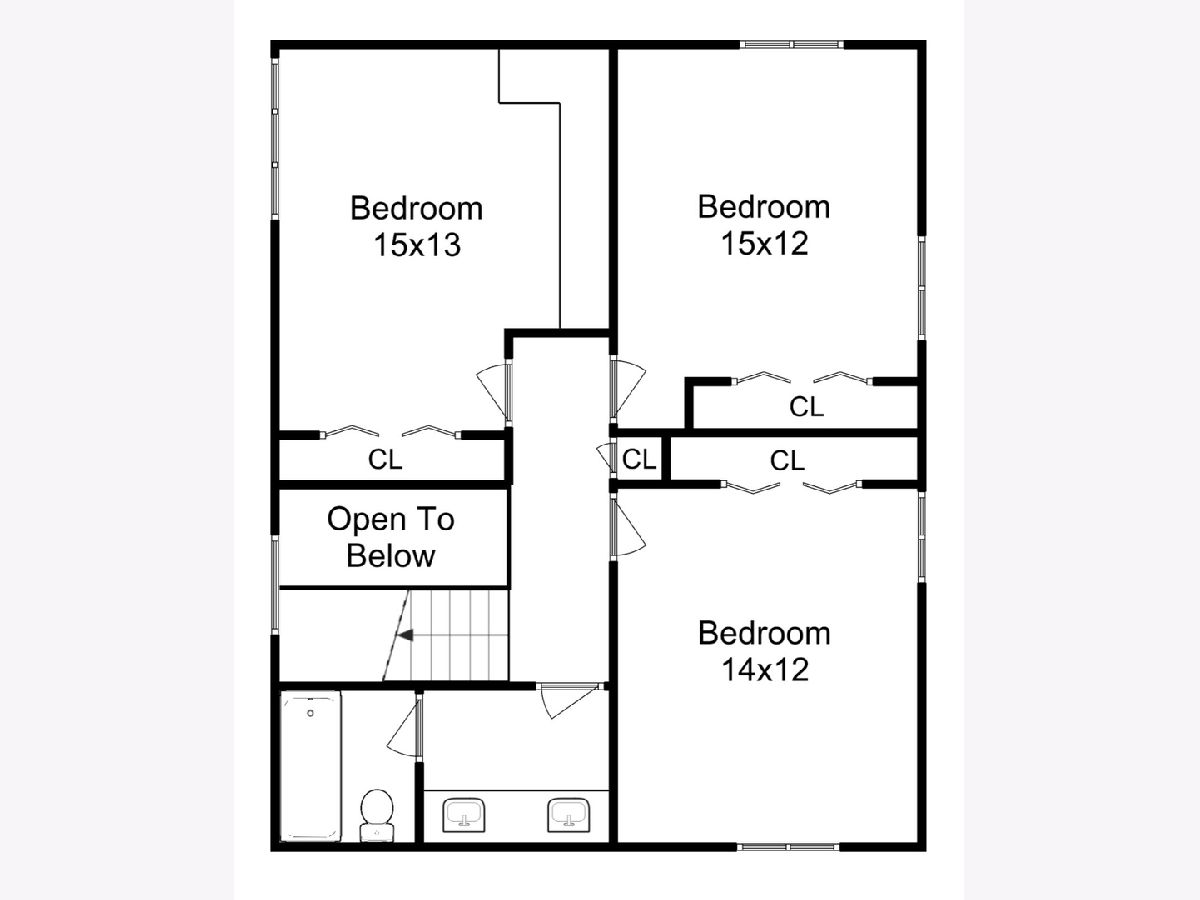
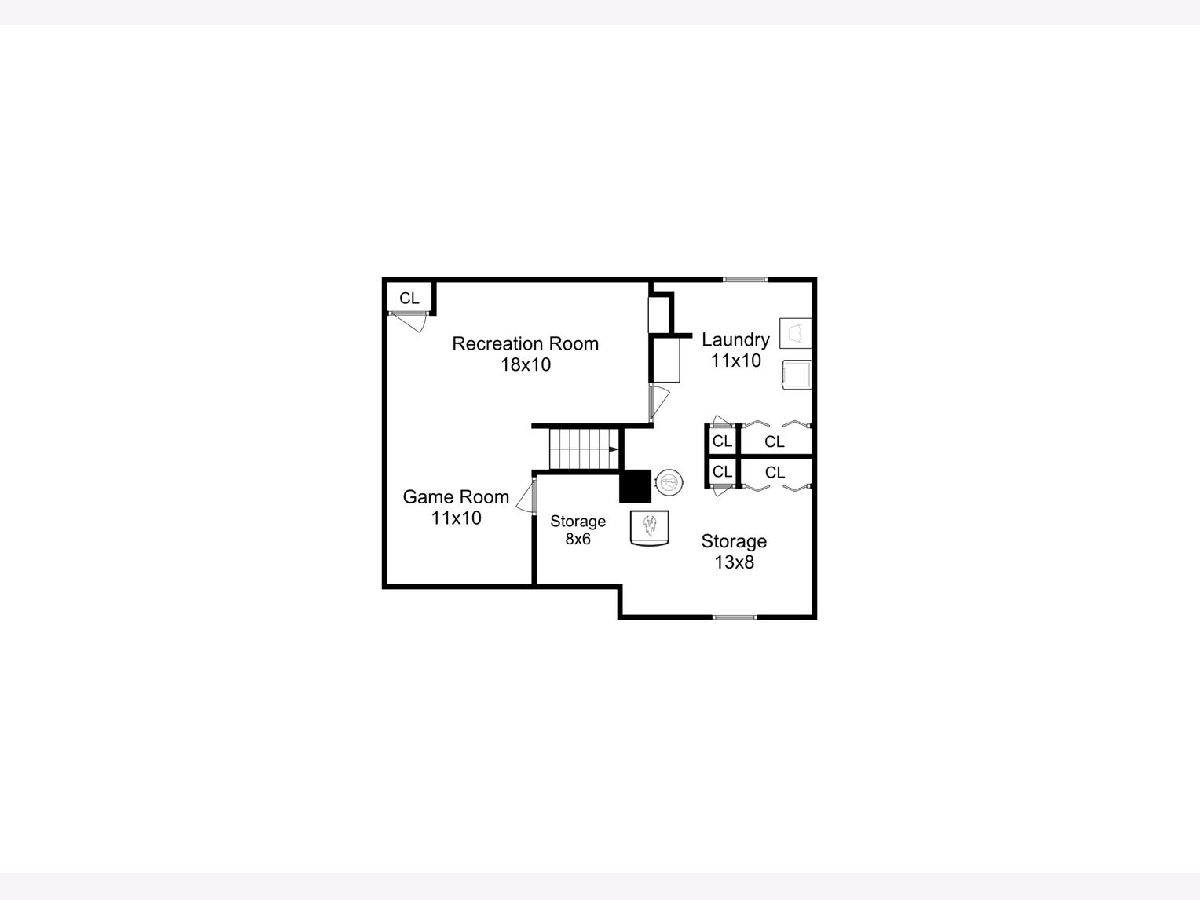
Room Specifics
Total Bedrooms: 4
Bedrooms Above Ground: 4
Bedrooms Below Ground: 0
Dimensions: —
Floor Type: Carpet
Dimensions: —
Floor Type: Carpet
Dimensions: —
Floor Type: Carpet
Full Bathrooms: 3
Bathroom Amenities: Whirlpool,Separate Shower,Double Sink
Bathroom in Basement: 0
Rooms: Recreation Room,Office,Foyer,Mud Room,Storage,Walk In Closet
Basement Description: Partially Finished
Other Specifics
| 2.5 | |
| — | |
| Concrete | |
| Patio, Porch | |
| Corner Lot,Fenced Yard | |
| 82.15 X 132.5 | |
| — | |
| Full | |
| Vaulted/Cathedral Ceilings, Hardwood Floors, First Floor Bedroom, In-Law Arrangement, First Floor Full Bath, Built-in Features, Walk-In Closet(s), Open Floorplan, Granite Counters | |
| — | |
| Not in DB | |
| Park, Tennis Court(s) | |
| — | |
| — | |
| Wood Burning, Gas Log |
Tax History
| Year | Property Taxes |
|---|---|
| 2020 | $11,784 |
Contact Agent
Nearby Similar Homes
Nearby Sold Comparables
Contact Agent
Listing Provided By
Century 21 Elm, Realtors






