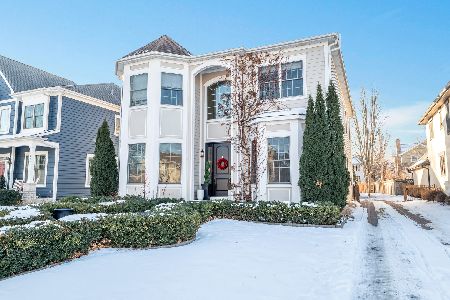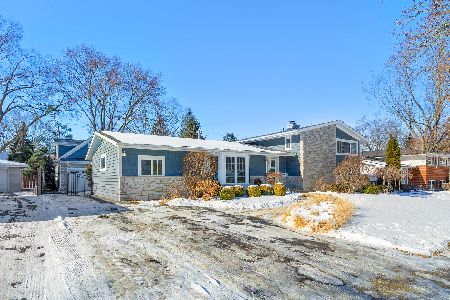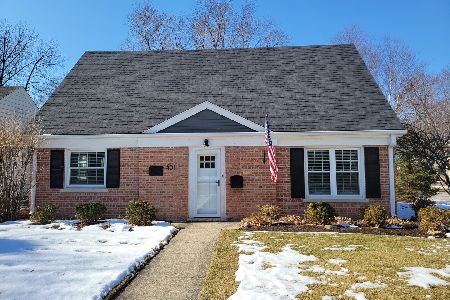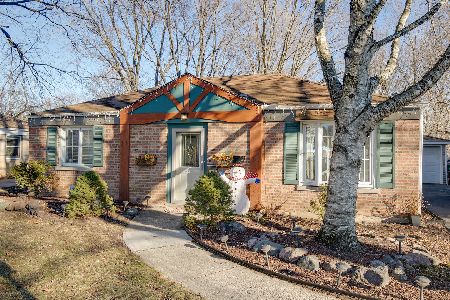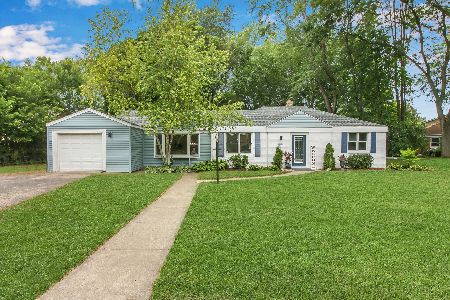630 Kenwood Avenue, Libertyville, Illinois 60048
$392,500
|
Sold
|
|
| Status: | Closed |
| Sqft: | 1,944 |
| Cost/Sqft: | $206 |
| Beds: | 3 |
| Baths: | 3 |
| Year Built: | 1950 |
| Property Taxes: | $11,326 |
| Days On Market: | 2067 |
| Lot Size: | 0,24 |
Description
A Must See! Lovely French Provincial Style Home With An Abundance Of Charm & Character. This home is located on a tree lined street in sought after Copeland School Dist! Upgraded throughout this home is darling! Hardwood floors, newer kitchen, updated baths and so much more! Huge Master Bedroom with private bath. Large walk in closet and plenty of storage. Enjoy your backyard from your covered patio! Call today to see this one! Lots Of Storage In Pull Down Attic & In Over Sized Garage. Brick Paver Patio. Adjacent to Riverside Park. Walk to Schools, Park, Pool & Tennis. Minutes To Main Street, Restaurants & Shopping, Metra & Tollway.
Property Specifics
| Single Family | |
| — | |
| French Provincial | |
| 1950 | |
| None | |
| — | |
| No | |
| 0.24 |
| Lake | |
| Copeland Manor | |
| 0 / Not Applicable | |
| None | |
| Public | |
| Public Sewer | |
| 10763952 | |
| 11223040120000 |
Nearby Schools
| NAME: | DISTRICT: | DISTANCE: | |
|---|---|---|---|
|
Grade School
Copeland Manor Elementary School |
70 | — | |
|
Middle School
Highland Middle School |
70 | Not in DB | |
|
High School
Libertyville High School |
128 | Not in DB | |
Property History
| DATE: | EVENT: | PRICE: | SOURCE: |
|---|---|---|---|
| 21 Nov, 2016 | Under contract | $0 | MRED MLS |
| 31 Oct, 2016 | Listed for sale | $0 | MRED MLS |
| 20 Aug, 2018 | Under contract | $0 | MRED MLS |
| 8 Jun, 2018 | Listed for sale | $0 | MRED MLS |
| 3 Aug, 2020 | Sold | $392,500 | MRED MLS |
| 1 Jul, 2020 | Under contract | $400,000 | MRED MLS |
| 29 Jun, 2020 | Listed for sale | $400,000 | MRED MLS |
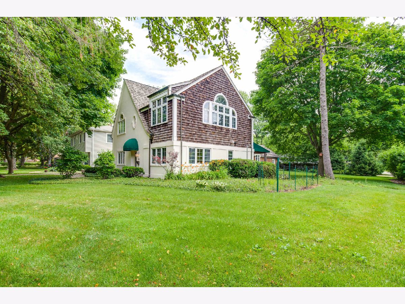
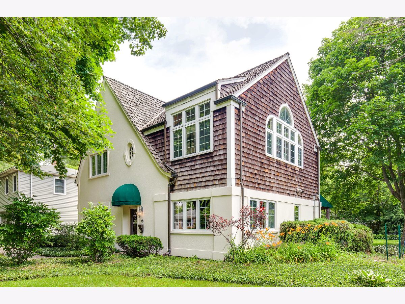
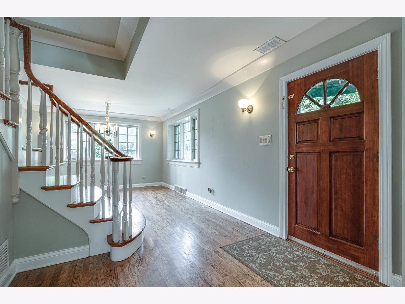
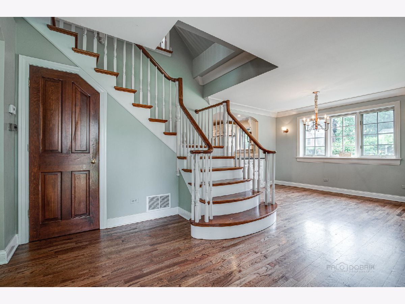
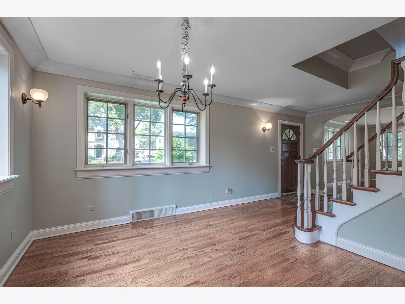
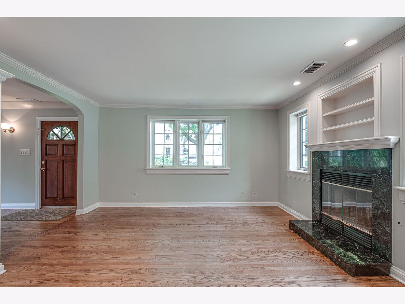
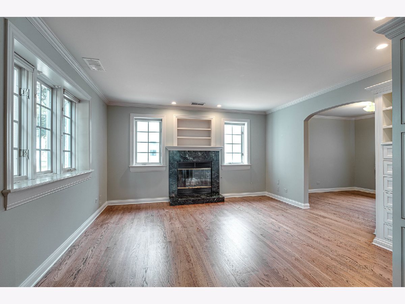
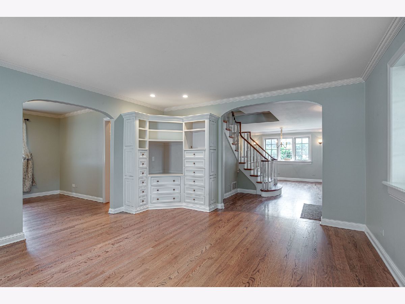
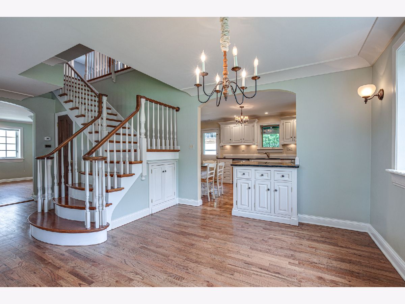
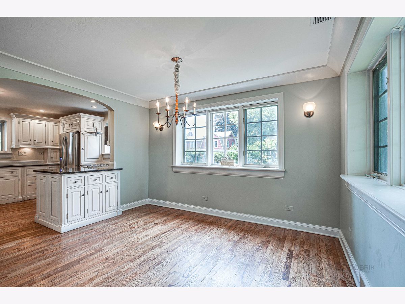
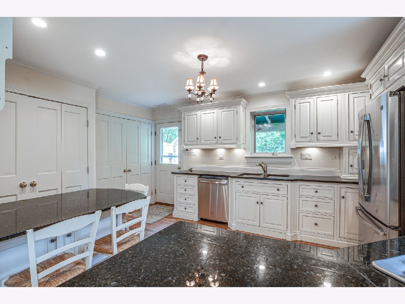
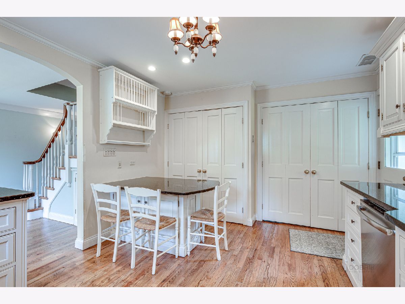
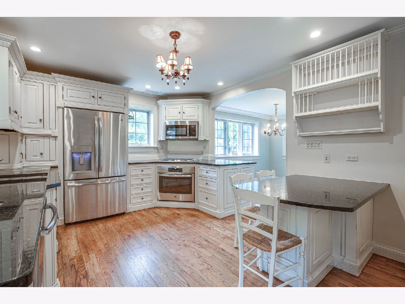
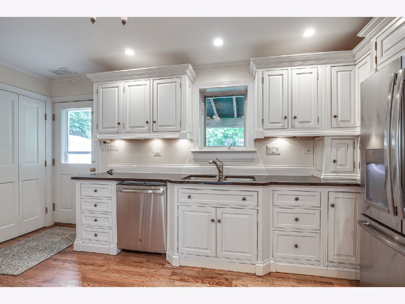
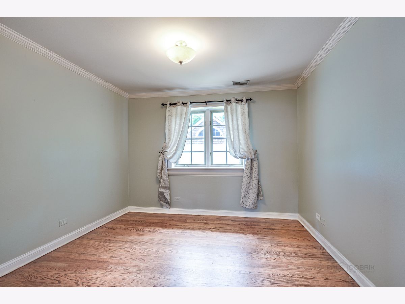
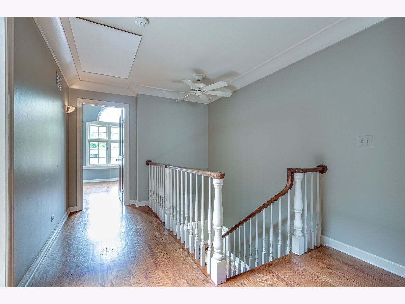
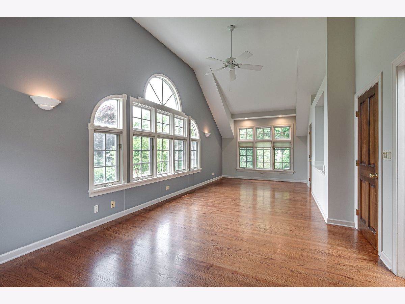
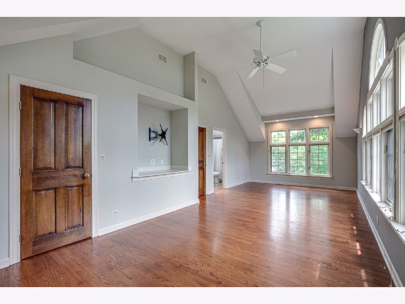
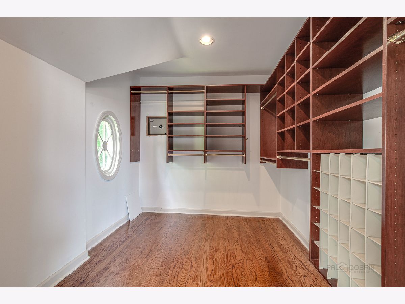
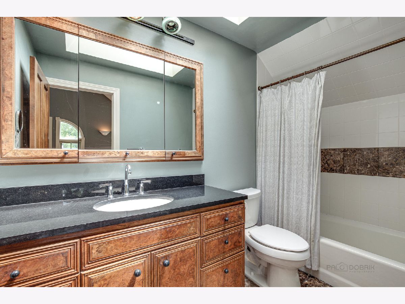
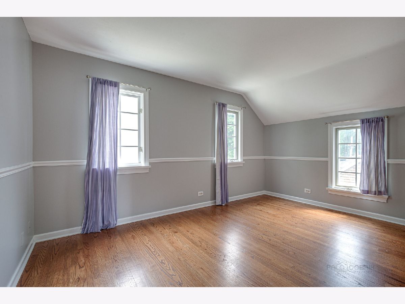
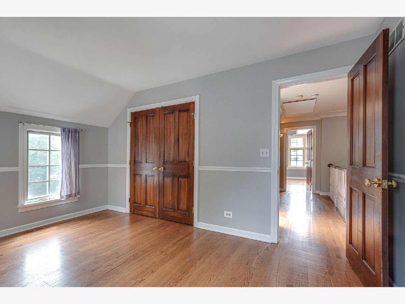
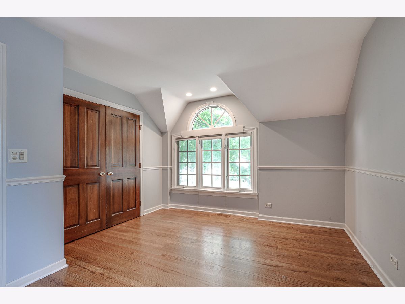
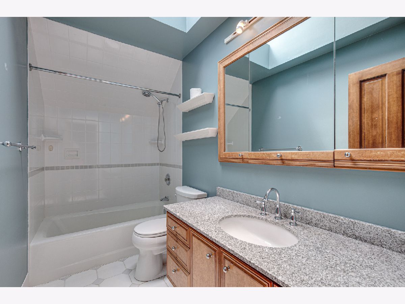
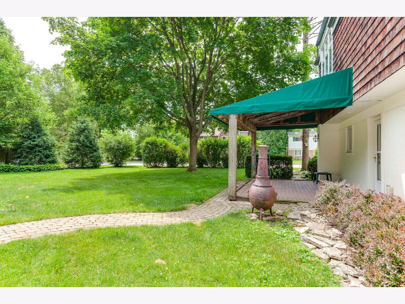
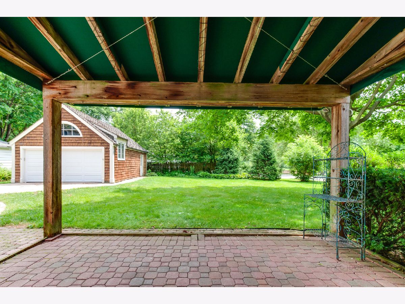
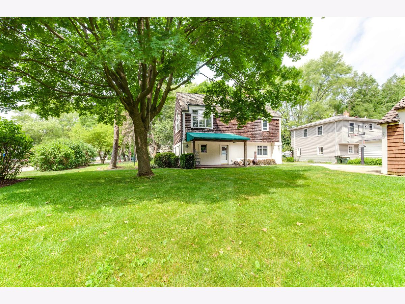
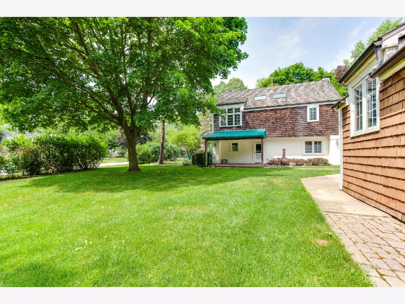
Room Specifics
Total Bedrooms: 3
Bedrooms Above Ground: 3
Bedrooms Below Ground: 0
Dimensions: —
Floor Type: Hardwood
Dimensions: —
Floor Type: Hardwood
Full Bathrooms: 3
Bathroom Amenities: —
Bathroom in Basement: 0
Rooms: Den,Walk In Closet
Basement Description: Slab
Other Specifics
| 2 | |
| Concrete Perimeter | |
| Concrete | |
| Patio, Brick Paver Patio | |
| Corner Lot,Rear of Lot | |
| 84X135X63X68X68 | |
| Pull Down Stair | |
| Full | |
| Vaulted/Cathedral Ceilings, Skylight(s), Hardwood Floors, First Floor Bedroom, First Floor Laundry, First Floor Full Bath | |
| Range, Microwave, Dishwasher, Refrigerator, Washer, Dryer, Disposal | |
| Not in DB | |
| Park, Pool, Tennis Court(s), Curbs, Sidewalks, Street Lights, Street Paved | |
| — | |
| — | |
| Wood Burning, Gas Starter |
Tax History
| Year | Property Taxes |
|---|---|
| 2020 | $11,326 |
Contact Agent
Nearby Similar Homes
Nearby Sold Comparables
Contact Agent
Listing Provided By
Baird & Warner



