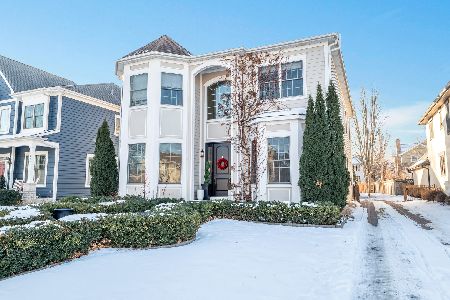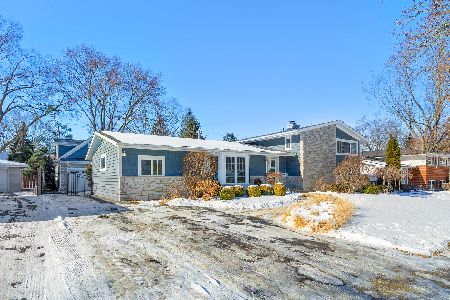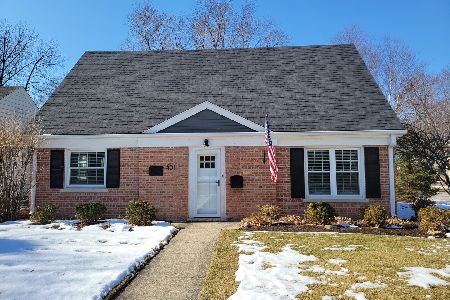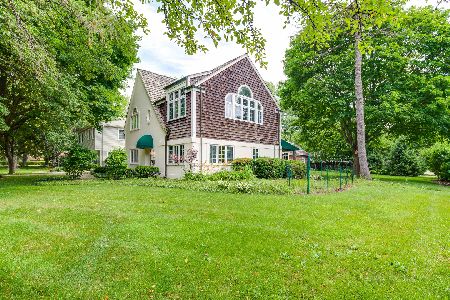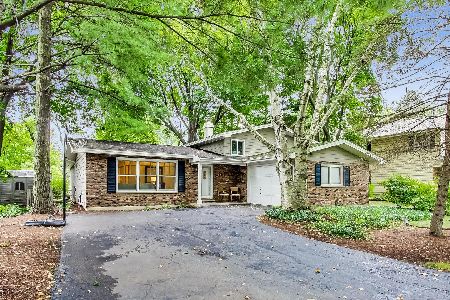841 Glendale Road, Libertyville, Illinois 60048
$317,500
|
Sold
|
|
| Status: | Closed |
| Sqft: | 1,872 |
| Cost/Sqft: | $184 |
| Beds: | 3 |
| Baths: | 3 |
| Year Built: | 1950 |
| Property Taxes: | $8,354 |
| Days On Market: | 3589 |
| Lot Size: | 0,23 |
Description
Be Prepared to Be Impressed with this Charming 3 Bedroom/3 Bath Home Located Within Walking Distance to Copeland School. Beautiful Master Bedroom Suite with Bath and Generous Walk In Closet. Nicely Updated Kitchen with Stainless Steel Appliances. Spacious Living and Dining Room ~ Perfect for Entertaining. Gorgeous Park Like Setting Backyard Complete with Brick Paver Patio and Mature Landscaping.
Property Specifics
| Single Family | |
| — | |
| Traditional | |
| 1950 | |
| None | |
| — | |
| No | |
| 0.23 |
| Lake | |
| — | |
| 0 / Not Applicable | |
| None | |
| Public | |
| Public Sewer | |
| 09210499 | |
| 11223050110000 |
Nearby Schools
| NAME: | DISTRICT: | DISTANCE: | |
|---|---|---|---|
|
Grade School
Copeland Manor Elementary School |
70 | — | |
|
Middle School
Highland Middle School |
70 | Not in DB | |
|
High School
Libertyville High School |
128 | Not in DB | |
Property History
| DATE: | EVENT: | PRICE: | SOURCE: |
|---|---|---|---|
| 15 Jul, 2016 | Sold | $317,500 | MRED MLS |
| 10 May, 2016 | Under contract | $345,000 | MRED MLS |
| 29 Apr, 2016 | Listed for sale | $345,000 | MRED MLS |
Room Specifics
Total Bedrooms: 3
Bedrooms Above Ground: 3
Bedrooms Below Ground: 0
Dimensions: —
Floor Type: Carpet
Dimensions: —
Floor Type: Carpet
Full Bathrooms: 3
Bathroom Amenities: —
Bathroom in Basement: —
Rooms: No additional rooms
Basement Description: None
Other Specifics
| 1 | |
| — | |
| Asphalt | |
| Brick Paver Patio, Storms/Screens | |
| Fenced Yard,Park Adjacent | |
| 68 X 159 X 66 X 145 | |
| — | |
| Full | |
| First Floor Laundry, First Floor Full Bath | |
| Range, Dishwasher, Refrigerator, Washer, Dryer, Stainless Steel Appliance(s) | |
| Not in DB | |
| Street Lights, Street Paved | |
| — | |
| — | |
| Wood Burning |
Tax History
| Year | Property Taxes |
|---|---|
| 2016 | $8,354 |
Contact Agent
Nearby Similar Homes
Nearby Sold Comparables
Contact Agent
Listing Provided By
@properties



