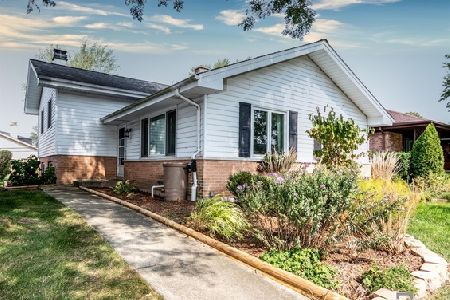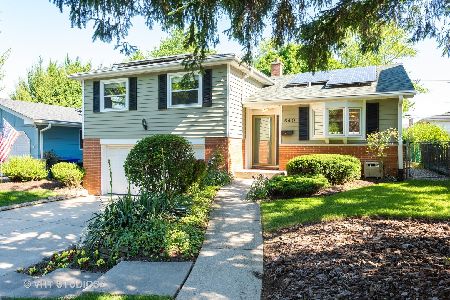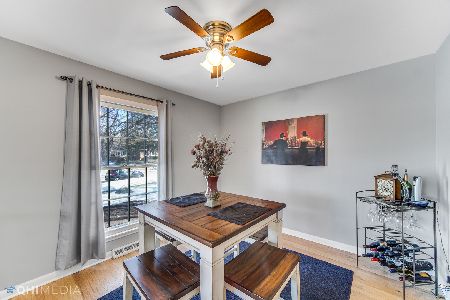630 Marston Avenue, Glen Ellyn, Illinois 60137
$276,000
|
Sold
|
|
| Status: | Closed |
| Sqft: | 1,120 |
| Cost/Sqft: | $254 |
| Beds: | 3 |
| Baths: | 2 |
| Year Built: | 1963 |
| Property Taxes: | $6,279 |
| Days On Market: | 3760 |
| Lot Size: | 0,00 |
Description
Immaculate and well maintained home in a fabulous location. This light and bright home features an open floor plan, newer kitchen, hardwood floors and plenty of space. The large living room features a fireplace with gas logs, crown molding and large bay window. The updated kitchen has newer appliances, Corian countertops, new sink and wheeled island with seating. Large lower level family room offers plenty of living space. Freshly painted deck overlooks fully fenced yard So many news - new interior doors throughout, new patio door, new Pella windows, new garage door, new garage door opener with battery back-up, new patio door, new hot water heater, new insulation in attic and crawl space and new sump pump. Hardwood floors under carpet on 2nd level. Within walking distance to award winning elementary, middle and high schools! Close to shopping and expressways. Nothing to do but move in!
Property Specifics
| Single Family | |
| — | |
| Tri-Level | |
| 1963 | |
| None | |
| — | |
| No | |
| 0 |
| Du Page | |
| — | |
| 0 / Not Applicable | |
| None | |
| Lake Michigan | |
| Public Sewer | |
| 09065561 | |
| 0523401057 |
Nearby Schools
| NAME: | DISTRICT: | DISTANCE: | |
|---|---|---|---|
|
Grade School
Park View Elementary School |
89 | — | |
|
Middle School
Glen Crest Middle School |
89 | Not in DB | |
|
High School
Glenbard South High School |
87 | Not in DB | |
Property History
| DATE: | EVENT: | PRICE: | SOURCE: |
|---|---|---|---|
| 18 Apr, 2016 | Sold | $276,000 | MRED MLS |
| 24 Feb, 2016 | Under contract | $284,900 | MRED MLS |
| — | Last price change | $289,900 | MRED MLS |
| 15 Oct, 2015 | Listed for sale | $300,000 | MRED MLS |
Room Specifics
Total Bedrooms: 3
Bedrooms Above Ground: 3
Bedrooms Below Ground: 0
Dimensions: —
Floor Type: Carpet
Dimensions: —
Floor Type: Carpet
Full Bathrooms: 2
Bathroom Amenities: Double Sink
Bathroom in Basement: 0
Rooms: Utility Room-Lower Level
Basement Description: None
Other Specifics
| 2 | |
| Concrete Perimeter | |
| Asphalt | |
| Deck | |
| — | |
| 60X150 | |
| Unfinished | |
| None | |
| Hardwood Floors | |
| Range, Microwave, Dishwasher, Refrigerator, Disposal | |
| Not in DB | |
| Sidewalks, Street Lights, Street Paved | |
| — | |
| — | |
| Attached Fireplace Doors/Screen, Gas Log, Gas Starter |
Tax History
| Year | Property Taxes |
|---|---|
| 2016 | $6,279 |
Contact Agent
Nearby Similar Homes
Nearby Sold Comparables
Contact Agent
Listing Provided By
RE/MAX Suburban









