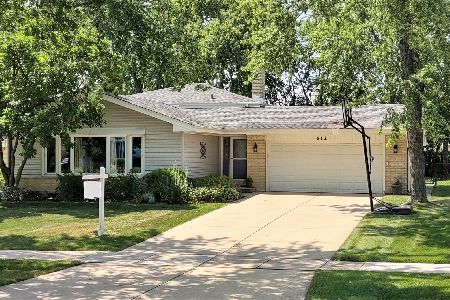630 Merlin Drive, Schaumburg, Illinois 60193
$360,000
|
Sold
|
|
| Status: | Closed |
| Sqft: | 1,141 |
| Cost/Sqft: | $316 |
| Beds: | 3 |
| Baths: | 2 |
| Year Built: | 1970 |
| Property Taxes: | $5,635 |
| Days On Market: | 1612 |
| Lot Size: | 0,20 |
Description
Stunning and updated brick ranch in the sought after Lancer Park neighborhood! Spacious living room with sunny southern exposure and gorgeous new wood laminate flooring. Kitchen boasts abundant cabinetry with crown molding, granite countertops, stainless steel appliances, recessed lighting, and eating area with table space. Master bedroom features an updated private master bath with step-in shower. 2nd and 3rd bedrooms are both generously sized, and share access to the remodeled full hall bath which has a beautifully tiled shower/tub with overhead light! Full finished basement offers even more living space and plenty of room for storage. Attached two-car garage. New furnace and AC, newer roof and newer windows. Sprawling backyard with a large concrete patio. Great location in a quiet neighborhood, and also near shopping, dining, and other amenities. Highly rated Schaumburg schools! This one won't last! WELCOME HOME!!!
Property Specifics
| Single Family | |
| — | |
| Ranch | |
| 1970 | |
| Full | |
| — | |
| No | |
| 0.2 |
| Cook | |
| Lancer Park | |
| 0 / Not Applicable | |
| None | |
| Public | |
| Public Sewer | |
| 11196081 | |
| 07261060190000 |
Nearby Schools
| NAME: | DISTRICT: | DISTANCE: | |
|---|---|---|---|
|
Grade School
Michael Collins Elementary Schoo |
54 | — | |
|
Middle School
Robert Frost Junior High School |
54 | Not in DB | |
|
High School
J B Conant High School |
211 | Not in DB | |
Property History
| DATE: | EVENT: | PRICE: | SOURCE: |
|---|---|---|---|
| 7 Oct, 2021 | Sold | $360,000 | MRED MLS |
| 29 Aug, 2021 | Under contract | $360,000 | MRED MLS |
| 20 Aug, 2021 | Listed for sale | $360,000 | MRED MLS |
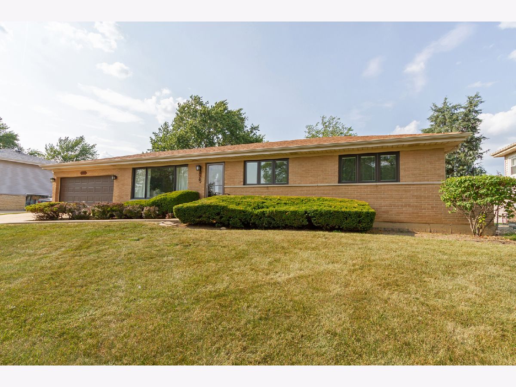
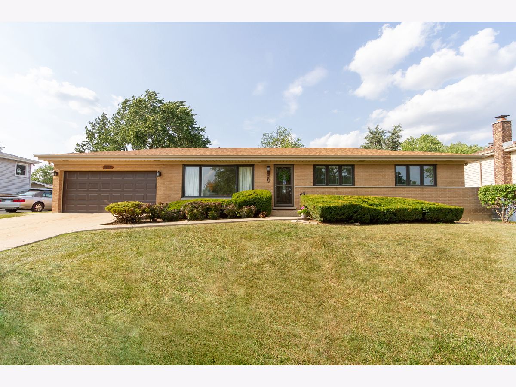
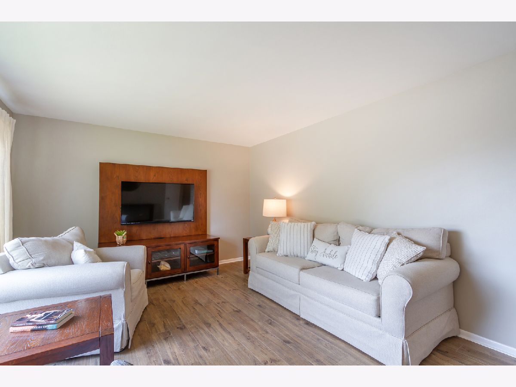
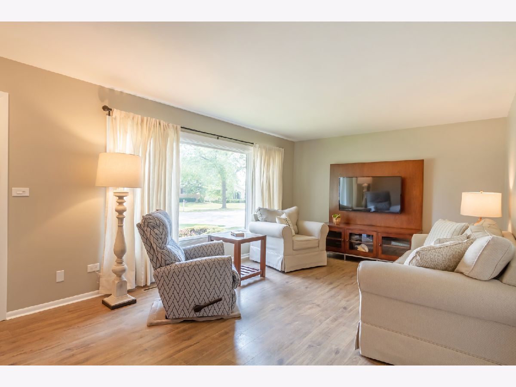
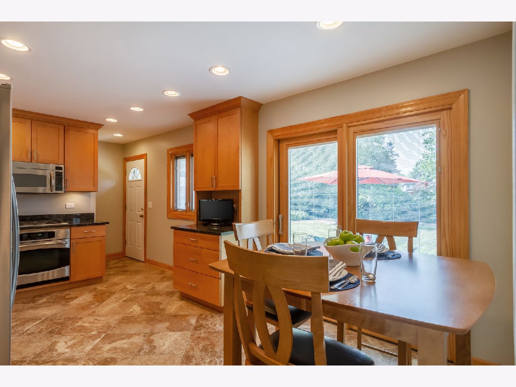
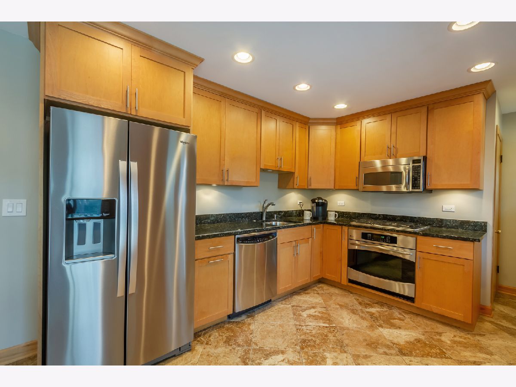
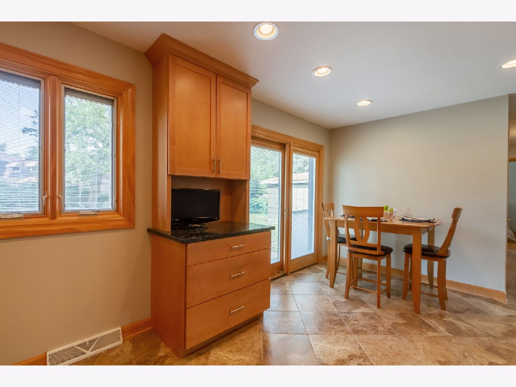
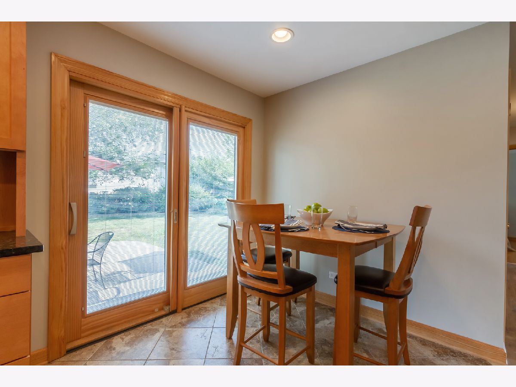
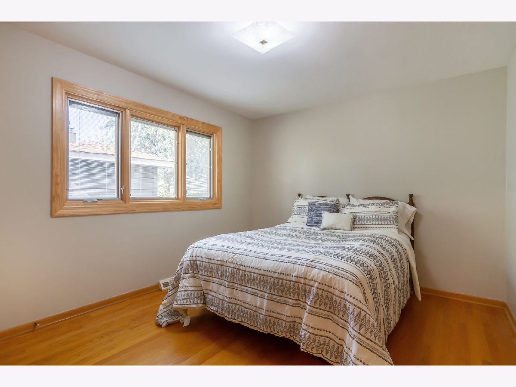
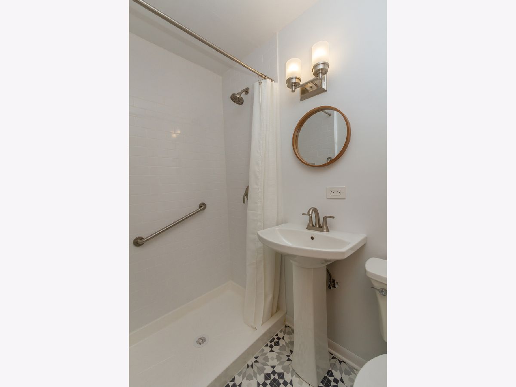
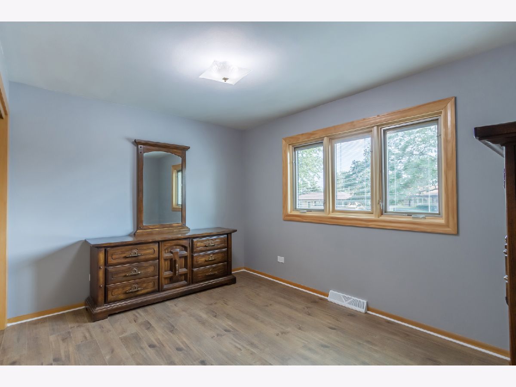
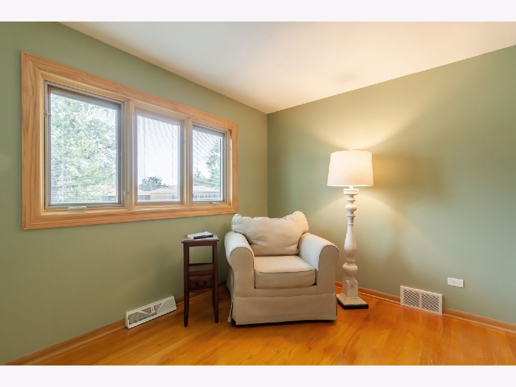
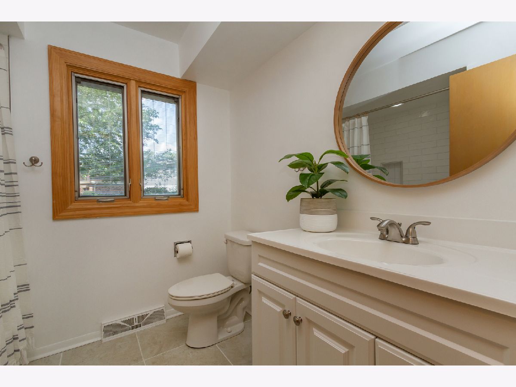
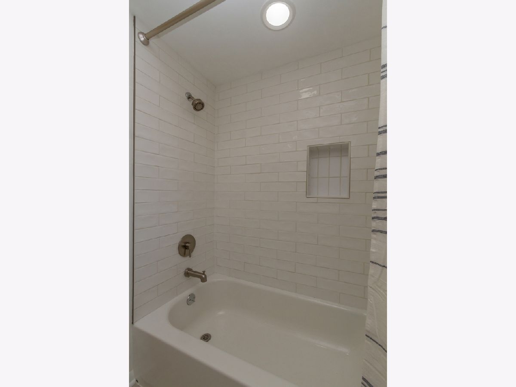
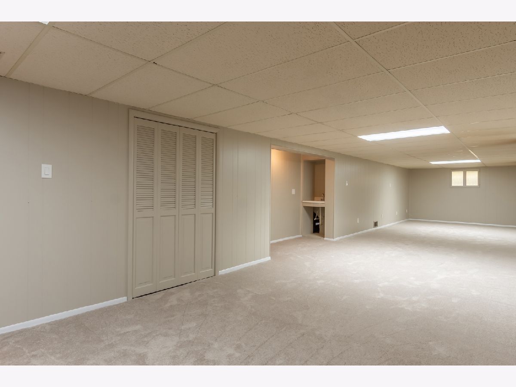
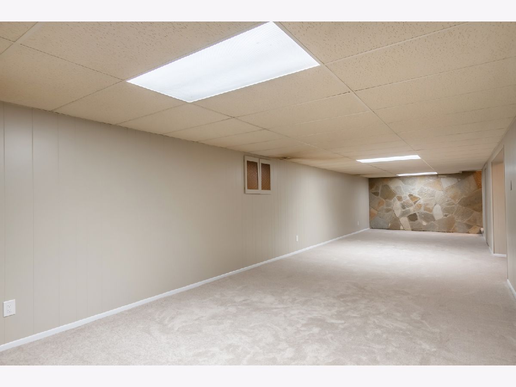
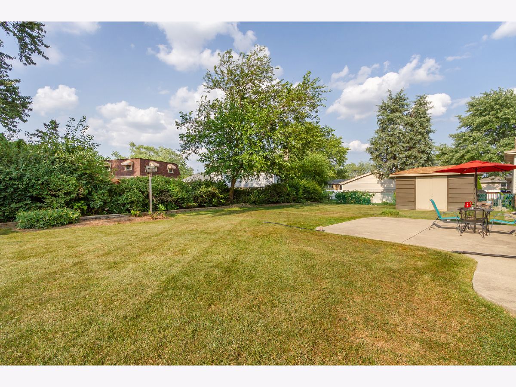
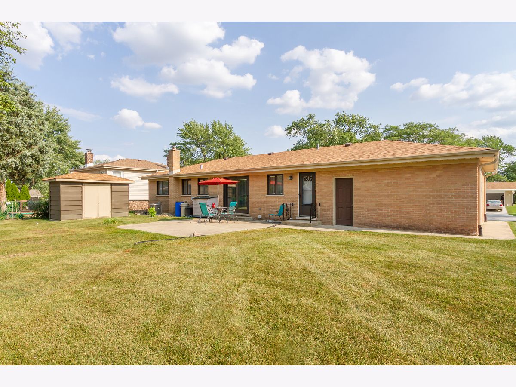
Room Specifics
Total Bedrooms: 3
Bedrooms Above Ground: 3
Bedrooms Below Ground: 0
Dimensions: —
Floor Type: Wood Laminate
Dimensions: —
Floor Type: Hardwood
Full Bathrooms: 2
Bathroom Amenities: Separate Shower
Bathroom in Basement: 0
Rooms: Recreation Room
Basement Description: Finished
Other Specifics
| 2 | |
| Concrete Perimeter | |
| Concrete | |
| Patio, Storms/Screens | |
| — | |
| 8800 | |
| — | |
| Full | |
| Hardwood Floors, Wood Laminate Floors, First Floor Bedroom, First Floor Full Bath | |
| Range, Microwave, Dishwasher, Refrigerator, Washer, Dryer, Disposal, Stainless Steel Appliance(s), Wine Refrigerator | |
| Not in DB | |
| Park, Curbs, Sidewalks, Street Paved | |
| — | |
| — | |
| — |
Tax History
| Year | Property Taxes |
|---|---|
| 2021 | $5,635 |
Contact Agent
Nearby Similar Homes
Nearby Sold Comparables
Contact Agent
Listing Provided By
RE/MAX Suburban





