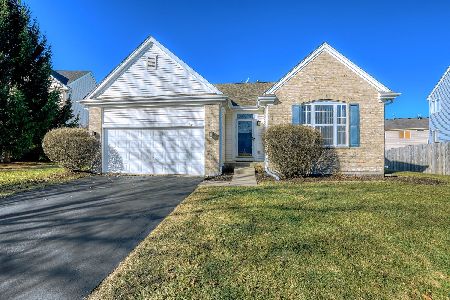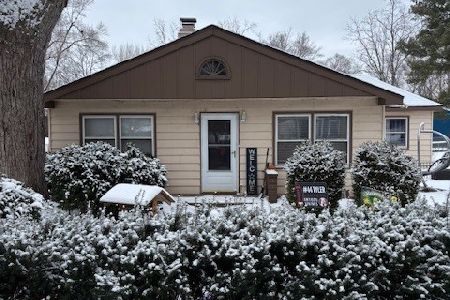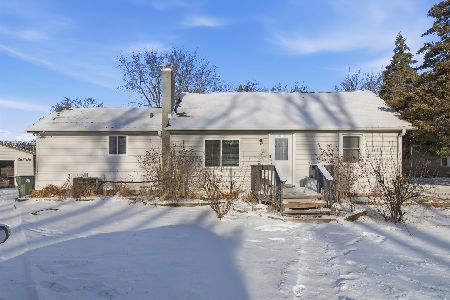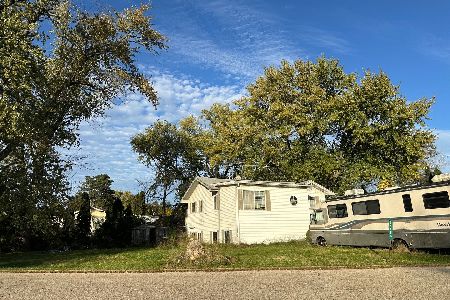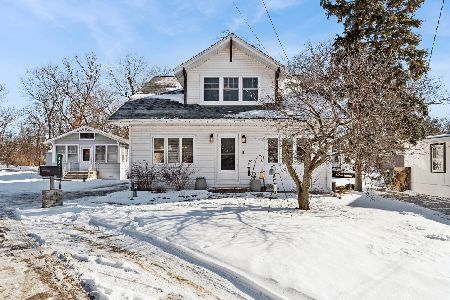630 Needlegrass Parkway, Antioch, Illinois 60002
$210,000
|
Sold
|
|
| Status: | Closed |
| Sqft: | 1,515 |
| Cost/Sqft: | $145 |
| Beds: | 3 |
| Baths: | 2 |
| Year Built: | 2001 |
| Property Taxes: | $6,404 |
| Days On Market: | 3125 |
| Lot Size: | 0,18 |
Description
Highly desirable 3 bedroom, 2 bath, brick ranch with a 3 car garage. Enjoy the private fenced in back yard featuring a custom brick paver patio, with views of mature woodlands and a steam. You will enter into an inviting, open floor plan featuring vaulted ceilings in the living room, dining room, and kitchen. The kitchen features 42" maple cabinets and ceramic tile flooring. The master bedroom features a walk in closet and an en suite master bath with ceramic tile and a double vanity. The living and dining room feature laminate flooring and a gas fireplace. 6 panel wood doors are featured throughout the home. The full unfinished basement boasts 9' ceilings and has plumbing roughed in. Great space for storage, recreation, or ready to be finished into additional living space.
Property Specifics
| Single Family | |
| — | |
| Ranch | |
| 2001 | |
| Full | |
| PRESCOTT | |
| No | |
| 0.18 |
| Lake | |
| Tiffany Farms | |
| 0 / Not Applicable | |
| None | |
| Public | |
| Public Sewer | |
| 09694199 | |
| 02071050180000 |
Nearby Schools
| NAME: | DISTRICT: | DISTANCE: | |
|---|---|---|---|
|
Middle School
Antioch Upper Grade School |
34 | Not in DB | |
|
High School
Antioch Community High School |
117 | Not in DB | |
Property History
| DATE: | EVENT: | PRICE: | SOURCE: |
|---|---|---|---|
| 1 Jun, 2016 | Sold | $210,000 | MRED MLS |
| 28 Mar, 2016 | Under contract | $214,900 | MRED MLS |
| — | Last price change | $222,000 | MRED MLS |
| 29 Feb, 2016 | Listed for sale | $222,000 | MRED MLS |
| 25 Aug, 2017 | Sold | $210,000 | MRED MLS |
| 31 Jul, 2017 | Under contract | $219,000 | MRED MLS |
| 18 Jul, 2017 | Listed for sale | $219,000 | MRED MLS |
| 19 Jul, 2024 | Sold | $352,000 | MRED MLS |
| 6 Jun, 2024 | Under contract | $329,900 | MRED MLS |
| 4 Jun, 2024 | Listed for sale | $329,900 | MRED MLS |
Room Specifics
Total Bedrooms: 3
Bedrooms Above Ground: 3
Bedrooms Below Ground: 0
Dimensions: —
Floor Type: Carpet
Dimensions: —
Floor Type: Carpet
Full Bathrooms: 2
Bathroom Amenities: Separate Shower,Double Sink
Bathroom in Basement: 0
Rooms: No additional rooms
Basement Description: Unfinished,Bathroom Rough-In
Other Specifics
| 3 | |
| Concrete Perimeter | |
| Asphalt | |
| Patio, Brick Paver Patio, Storms/Screens | |
| Fenced Yard,Stream(s),Water View | |
| 63X115X75X115 | |
| Unfinished | |
| Full | |
| Vaulted/Cathedral Ceilings, Wood Laminate Floors, First Floor Bedroom, First Floor Laundry, First Floor Full Bath | |
| Range, Microwave, Dishwasher, Refrigerator, Washer, Dryer, Disposal | |
| Not in DB | |
| Sidewalks, Street Lights, Street Paved | |
| — | |
| — | |
| Attached Fireplace Doors/Screen, Gas Starter |
Tax History
| Year | Property Taxes |
|---|---|
| 2016 | $6,249 |
| 2017 | $6,404 |
| 2024 | $8,704 |
Contact Agent
Nearby Similar Homes
Nearby Sold Comparables
Contact Agent
Listing Provided By
Kreuser & Seiler LTD

