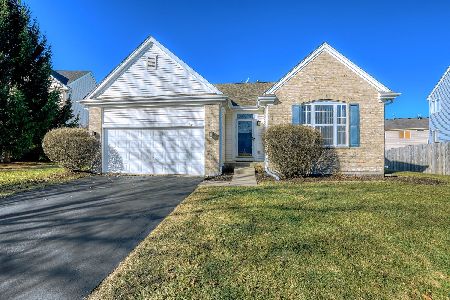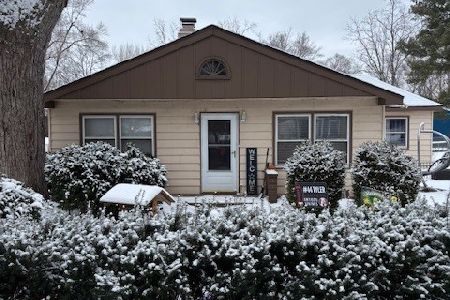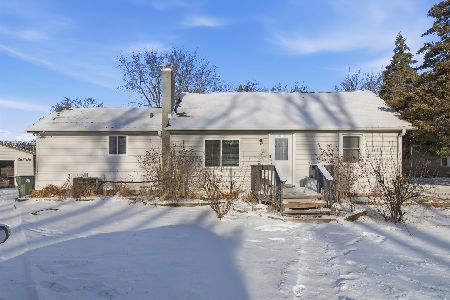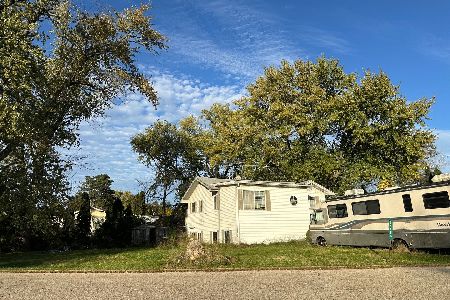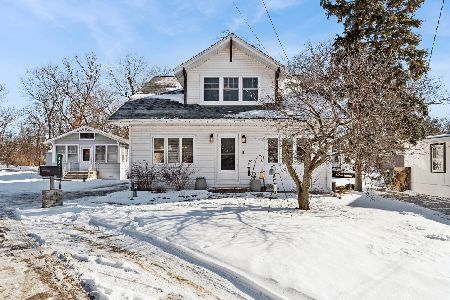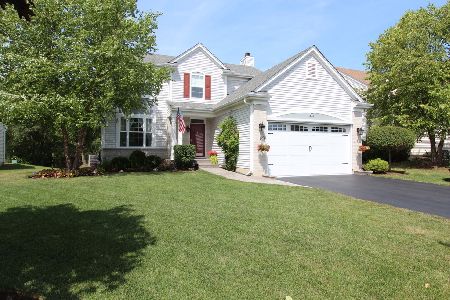636 Needlegrass Parkway, Antioch, Illinois 60002
$214,000
|
Sold
|
|
| Status: | Closed |
| Sqft: | 2,082 |
| Cost/Sqft: | $100 |
| Beds: | 4 |
| Baths: | 4 |
| Year Built: | 2002 |
| Property Taxes: | $7,003 |
| Days On Market: | 3644 |
| Lot Size: | 0,17 |
Description
Nature abounds! Views of pond and nature preserve showcase this open & airy 4 bedroom home with first floor den and superb floor plan. 2-story entry and gleaming hardwood flooring & office/den. Fenced yard is nicely landscaped with a brick paver patio. Kitchen boasts granite countertops, SS appliances & opens to family room w/ beautiful stone fireplace, crown molding. Finished basement is perfect for game day or overnight guests, 5th bedroom & 3rd full bath. MUST SEE! PRICED TO SELL! * OFFER RECEIVED. OWNER WILL BE CHOOSING OFFER FRIDAY 2/19/16 5pm*
Property Specifics
| Single Family | |
| — | |
| Colonial | |
| 2002 | |
| Full | |
| BELMONT | |
| Yes | |
| 0.17 |
| Lake | |
| Tiffany Farms | |
| 176 / Annual | |
| Other | |
| Public | |
| Public Sewer | |
| 09139491 | |
| 02071050190000 |
Nearby Schools
| NAME: | DISTRICT: | DISTANCE: | |
|---|---|---|---|
|
Grade School
W C Petty Elementary School |
34 | — | |
|
High School
Antioch Community High School |
117 | Not in DB | |
Property History
| DATE: | EVENT: | PRICE: | SOURCE: |
|---|---|---|---|
| 9 Nov, 2011 | Sold | $207,500 | MRED MLS |
| 10 Oct, 2011 | Under contract | $207,500 | MRED MLS |
| 30 Sep, 2011 | Listed for sale | $207,500 | MRED MLS |
| 7 Apr, 2016 | Sold | $214,000 | MRED MLS |
| 19 Feb, 2016 | Under contract | $209,000 | MRED MLS |
| 15 Feb, 2016 | Listed for sale | $209,000 | MRED MLS |
| 10 Mar, 2022 | Sold | $346,150 | MRED MLS |
| 2 Feb, 2022 | Under contract | $329,900 | MRED MLS |
| 27 Jan, 2022 | Listed for sale | $329,900 | MRED MLS |
Room Specifics
Total Bedrooms: 5
Bedrooms Above Ground: 4
Bedrooms Below Ground: 1
Dimensions: —
Floor Type: Carpet
Dimensions: —
Floor Type: Carpet
Dimensions: —
Floor Type: Carpet
Dimensions: —
Floor Type: —
Full Bathrooms: 4
Bathroom Amenities: Separate Shower,Double Sink
Bathroom in Basement: 1
Rooms: Bedroom 5,Den,Eating Area,Recreation Room
Basement Description: Finished
Other Specifics
| 2 | |
| Concrete Perimeter | |
| Asphalt | |
| Patio, Brick Paver Patio | |
| Fenced Yard,Nature Preserve Adjacent,Landscaped,Pond(s),Water View | |
| 60X115 | |
| — | |
| Full | |
| Vaulted/Cathedral Ceilings, Hardwood Floors, Second Floor Laundry | |
| Range, Microwave, Dishwasher, Refrigerator, Washer, Dryer, Disposal, Stainless Steel Appliance(s) | |
| Not in DB | |
| Sidewalks, Street Lights, Street Paved | |
| — | |
| — | |
| Attached Fireplace Doors/Screen, Gas Starter |
Tax History
| Year | Property Taxes |
|---|---|
| 2011 | $6,765 |
| 2016 | $7,003 |
| 2022 | $8,404 |
Contact Agent
Nearby Similar Homes
Nearby Sold Comparables
Contact Agent
Listing Provided By
RE/MAX Advantage Realty

