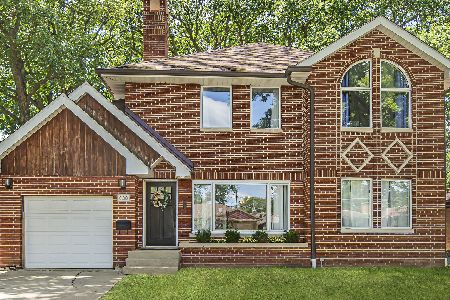630 Parkwood Avenue, Park Ridge, Illinois 60068
$530,000
|
Sold
|
|
| Status: | Closed |
| Sqft: | 2,902 |
| Cost/Sqft: | $189 |
| Beds: | 4 |
| Baths: | 4 |
| Year Built: | 1956 |
| Property Taxes: | $13,684 |
| Days On Market: | 2590 |
| Lot Size: | 0,15 |
Description
4 Bedroom, 3 1/2 Baths. 1st floor bedroom and bath could be for In-laws or office. Large master bedroom with large master bath with whirlpool hot tub, full body shower, and double sinks, double walk-in closets. Interior features new stainless steel appliances, cathedral faulted ceiling family room with skylights and wood burning fireplace overlooking the backyard. All bathrooms have been remodeled with new vanities. Double zoned heating 1st/2nd floor, double water heaters. Finished basement with full bath, lots of storage, additional storage room is finish and could be used as basement bedroom. New washer and Dryer.
Property Specifics
| Single Family | |
| — | |
| — | |
| 1956 | |
| Full | |
| — | |
| No | |
| 0.15 |
| Cook | |
| — | |
| 0 / Not Applicable | |
| None | |
| Lake Michigan | |
| Public Sewer | |
| 10157400 | |
| 09271310130000 |
Nearby Schools
| NAME: | DISTRICT: | DISTANCE: | |
|---|---|---|---|
|
Grade School
George B Carpenter Elementary Sc |
64 | — | |
|
Middle School
Emerson Middle School |
64 | Not in DB | |
|
High School
Maine South High School |
207 | Not in DB | |
Property History
| DATE: | EVENT: | PRICE: | SOURCE: |
|---|---|---|---|
| 25 Nov, 2015 | Sold | $495,000 | MRED MLS |
| 18 Sep, 2015 | Under contract | $519,900 | MRED MLS |
| 13 Aug, 2015 | Listed for sale | $519,900 | MRED MLS |
| 7 Mar, 2019 | Sold | $530,000 | MRED MLS |
| 7 Jan, 2019 | Under contract | $549,000 | MRED MLS |
| 17 Dec, 2018 | Listed for sale | $549,000 | MRED MLS |
| 30 Aug, 2021 | Sold | $618,000 | MRED MLS |
| 3 Aug, 2021 | Under contract | $650,000 | MRED MLS |
| 24 Jun, 2021 | Listed for sale | $650,000 | MRED MLS |
Room Specifics
Total Bedrooms: 4
Bedrooms Above Ground: 4
Bedrooms Below Ground: 0
Dimensions: —
Floor Type: Hardwood
Dimensions: —
Floor Type: Hardwood
Dimensions: —
Floor Type: Hardwood
Full Bathrooms: 4
Bathroom Amenities: Whirlpool,Double Sink,Full Body Spray Shower
Bathroom in Basement: 1
Rooms: Recreation Room,Utility Room-Lower Level,Storage
Basement Description: Finished
Other Specifics
| 1 | |
| Concrete Perimeter | |
| Concrete | |
| Patio | |
| Fenced Yard | |
| 50X132 | |
| — | |
| Full | |
| Vaulted/Cathedral Ceilings, Skylight(s), Hardwood Floors, First Floor Bedroom, In-Law Arrangement, Walk-In Closet(s) | |
| Range, Microwave, Dishwasher, Refrigerator, High End Refrigerator, Freezer, Washer, Dryer, Disposal, Stainless Steel Appliance(s), Water Purifier Owned | |
| Not in DB | |
| Sidewalks, Street Lights, Street Paved | |
| — | |
| — | |
| Wood Burning |
Tax History
| Year | Property Taxes |
|---|---|
| 2015 | $7,472 |
| 2019 | $13,684 |
| 2021 | $15,043 |
Contact Agent
Nearby Similar Homes
Nearby Sold Comparables
Contact Agent
Listing Provided By
RE/MAX Properties Northwest










