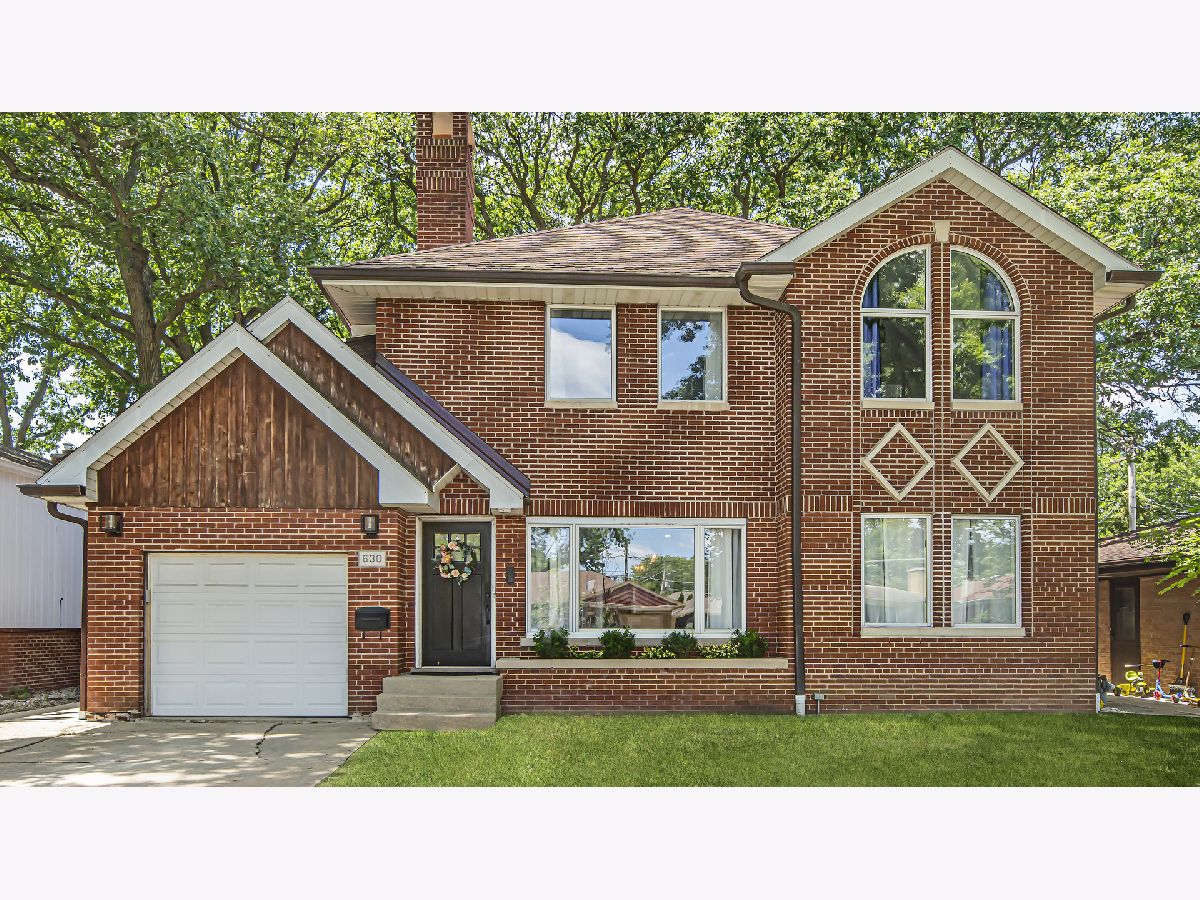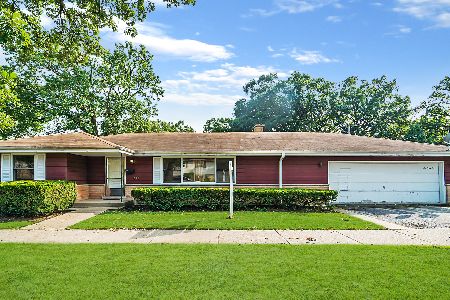630 Parkwood Avenue, Park Ridge, Illinois 60068
$618,000
|
Sold
|
|
| Status: | Closed |
| Sqft: | 2,902 |
| Cost/Sqft: | $224 |
| Beds: | 4 |
| Baths: | 4 |
| Year Built: | 1956 |
| Property Taxes: | $15,043 |
| Days On Market: | 1670 |
| Lot Size: | 0,15 |
Description
Buyers were unable to secure financing. Their loss is your gain! Spectacular 4 bed (3 up, 1 main level), 3 full and 1 half bath, brick, 1 car attached garage, 2-story home in the Maine Park Subdivision is looking for a wonderful family to call it home. You will be awe struck from the moment you walk in the home and see the gorgeous dark hardwood floors that cover the first and second level. You are greeted by the formal dining room featuring a grey brick fireplace and contrasting white mantle. From there you enter the kitchen with stainless steel appliances, granite counters with matching back-splash, and an abundance of storage and prep space. From there you enter the sitting room that leads upstairs or to the family room with its cathedral ceiling, sky-lights that flood the room with natural light and second show stopping fireplace with gorgeous brickwork that extends all the way to the beamed ceiling. First floor also features a bedroom, half bath and access to the backyard. Make your way upstairs and you will find 3 large bedrooms and 2 full baths. The large primary suite is truly an oasis of rest and relaxation featuring crown molding, his and hers walk-in closets and a spa-like, recently remodeled, bathroom with dual vanity, whirlpool and luxury shower. There is a full finished basement featuring a massive family room, bonus room perfect for home office or 5th bedroom, laundry, utility room, lots of storage and full bath. The basement is currently in need of refinishing. The owners recently replaced the sewer line from the main, into the home and throughout the basement. They also put in overhead sewers for the first floor and second floor drains and replaced the lead water pipe from the main with copper. This work also required the front yard to be dug up and it is missing much of its grass. Due to the inconvenience and the work required to restore the basement and yard the seller will be offering a closing cost credit. The fully fenced backyard offers a concrete patio to enjoy the warmer months and shed. House is located close to highly rated Carpenter School, Maine Park, O'Hare, Interstate, Metra, Uptown and Rosemont shops and restaurants and so much more!
Property Specifics
| Single Family | |
| — | |
| — | |
| 1956 | |
| Full | |
| — | |
| No | |
| 0.15 |
| Cook | |
| — | |
| — / Not Applicable | |
| None | |
| Lake Michigan,Public | |
| Public Sewer | |
| 11135098 | |
| 09271310130000 |
Nearby Schools
| NAME: | DISTRICT: | DISTANCE: | |
|---|---|---|---|
|
Grade School
George B Carpenter Elementary Sc |
64 | — | |
|
Middle School
Emerson Middle School |
64 | Not in DB | |
|
High School
Maine South High School |
207 | Not in DB | |
Property History
| DATE: | EVENT: | PRICE: | SOURCE: |
|---|---|---|---|
| 25 Nov, 2015 | Sold | $495,000 | MRED MLS |
| 18 Sep, 2015 | Under contract | $519,900 | MRED MLS |
| 13 Aug, 2015 | Listed for sale | $519,900 | MRED MLS |
| 7 Mar, 2019 | Sold | $530,000 | MRED MLS |
| 7 Jan, 2019 | Under contract | $549,000 | MRED MLS |
| 17 Dec, 2018 | Listed for sale | $549,000 | MRED MLS |
| 30 Aug, 2021 | Sold | $618,000 | MRED MLS |
| 3 Aug, 2021 | Under contract | $650,000 | MRED MLS |
| 24 Jun, 2021 | Listed for sale | $650,000 | MRED MLS |

Room Specifics
Total Bedrooms: 4
Bedrooms Above Ground: 4
Bedrooms Below Ground: 0
Dimensions: —
Floor Type: Hardwood
Dimensions: —
Floor Type: Hardwood
Dimensions: —
Floor Type: Hardwood
Full Bathrooms: 4
Bathroom Amenities: Whirlpool,Separate Shower,Double Sink,Full Body Spray Shower
Bathroom in Basement: 1
Rooms: Bonus Room,Sitting Room,Utility Room-Lower Level,Family Room,Foyer
Basement Description: Finished
Other Specifics
| 1 | |
| — | |
| — | |
| — | |
| — | |
| 50X132 | |
| — | |
| Full | |
| Vaulted/Cathedral Ceilings, Skylight(s), Hardwood Floors, First Floor Bedroom, Built-in Features, Walk-In Closet(s), Separate Dining Room | |
| Range, Microwave, Dishwasher, Refrigerator, Washer, Dryer, Disposal, Stainless Steel Appliance(s) | |
| Not in DB | |
| Park, Lake, Curbs, Sidewalks, Street Lights, Street Paved | |
| — | |
| — | |
| — |
Tax History
| Year | Property Taxes |
|---|---|
| 2015 | $7,472 |
| 2019 | $13,684 |
| 2021 | $15,043 |
Contact Agent
Nearby Similar Homes
Nearby Sold Comparables
Contact Agent
Listing Provided By
Keller Williams ONEChicago










