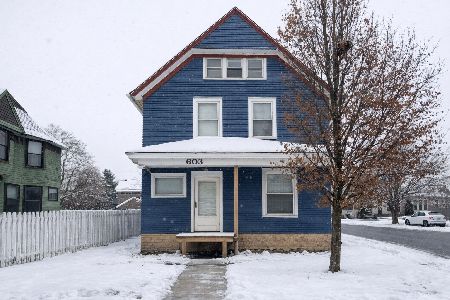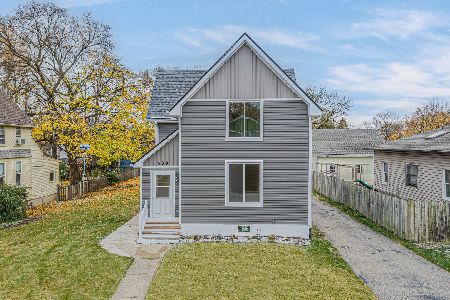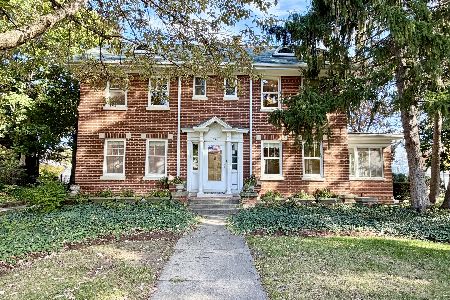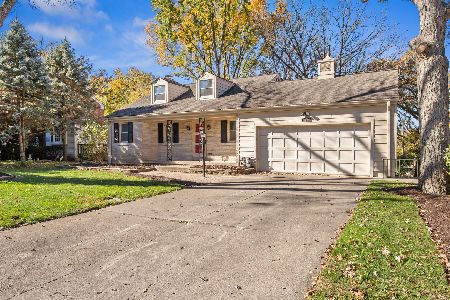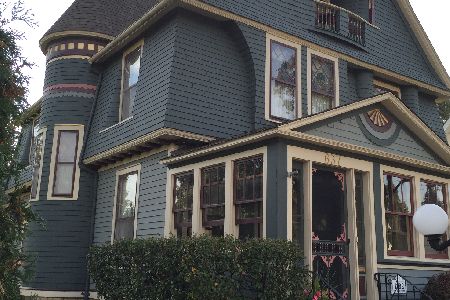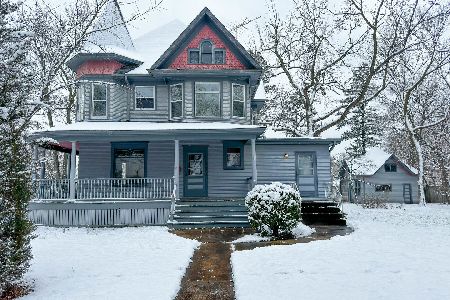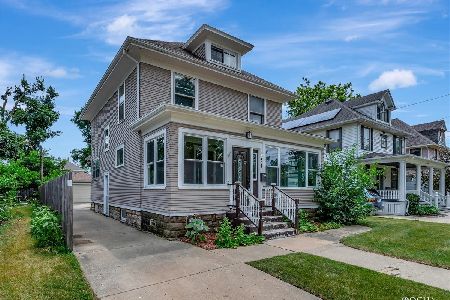630 Prospect Street, Elgin, Illinois 60120
$105,000
|
Sold
|
|
| Status: | Closed |
| Sqft: | 1,900 |
| Cost/Sqft: | $60 |
| Beds: | 4 |
| Baths: | 2 |
| Year Built: | 1906 |
| Property Taxes: | $4,070 |
| Days On Market: | 5055 |
| Lot Size: | 0,28 |
Description
SO MUCH home for the money! :) American 4-square with sandstone block construction features wonderful hardwoods, leaded glass & built-ins. Clawfoot tub & pedastal sink in main bath! Updated kitchen! Exceptionally deep yard w/cherry & apple trees, rasberry bushes, concrete patio, deck & covered front porch w/swing! One half block from St. Francis Park! 4 year new gutter guards! Washer & dryer=2 yrs new! Qual lvng!
Property Specifics
| Single Family | |
| — | |
| American 4-Sq. | |
| 1906 | |
| Full | |
| — | |
| No | |
| 0.28 |
| Kane | |
| — | |
| 0 / Not Applicable | |
| None | |
| Public | |
| Public Sewer | |
| 08026204 | |
| 0612305014 |
Nearby Schools
| NAME: | DISTRICT: | DISTANCE: | |
|---|---|---|---|
|
Grade School
Mckinley Elementary School |
46 | — | |
|
Middle School
Larsen Middle School |
46 | Not in DB | |
|
High School
Elgin High School |
46 | Not in DB | |
Property History
| DATE: | EVENT: | PRICE: | SOURCE: |
|---|---|---|---|
| 2 Jul, 2012 | Sold | $105,000 | MRED MLS |
| 26 Apr, 2012 | Under contract | $114,900 | MRED MLS |
| — | Last price change | $109,900 | MRED MLS |
| 24 Mar, 2012 | Listed for sale | $109,900 | MRED MLS |
Room Specifics
Total Bedrooms: 4
Bedrooms Above Ground: 4
Bedrooms Below Ground: 0
Dimensions: —
Floor Type: Carpet
Dimensions: —
Floor Type: Carpet
Dimensions: —
Floor Type: Carpet
Full Bathrooms: 2
Bathroom Amenities: —
Bathroom in Basement: 0
Rooms: Foyer,Sewing Room
Basement Description: Partially Finished
Other Specifics
| 1 | |
| Block | |
| Concrete | |
| Deck, Patio, Porch, Storms/Screens | |
| Fenced Yard | |
| 61X199 | |
| Dormer,Finished | |
| None | |
| Hardwood Floors | |
| Range, Microwave, Dishwasher, Refrigerator, Washer, Dryer | |
| Not in DB | |
| — | |
| — | |
| — | |
| Decorative |
Tax History
| Year | Property Taxes |
|---|---|
| 2012 | $4,070 |
Contact Agent
Nearby Similar Homes
Nearby Sold Comparables
Contact Agent
Listing Provided By
RE/MAX Horizon


