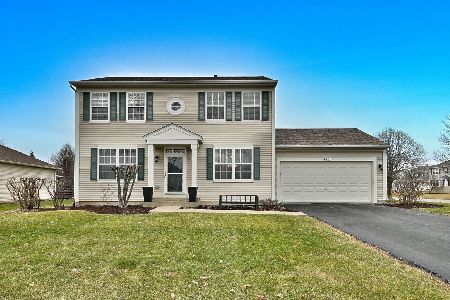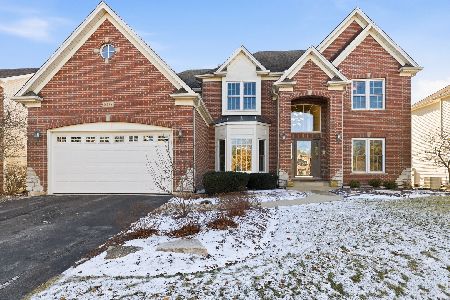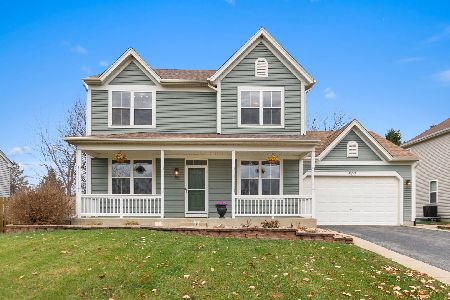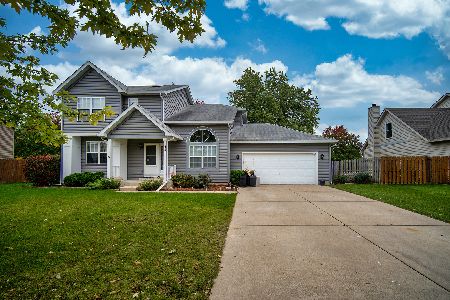630 Salem Circle, Oswego, Illinois 60543
$412,500
|
Sold
|
|
| Status: | Closed |
| Sqft: | 2,153 |
| Cost/Sqft: | $186 |
| Beds: | 4 |
| Baths: | 4 |
| Year Built: | 1996 |
| Property Taxes: | $8,898 |
| Days On Market: | 975 |
| Lot Size: | 0,38 |
Description
This spectacular home has an abundance of character and charm. Located in an established Oswego neighborhood. The inviting front covered porch sets the tone for a warm and welcoming atmosphere. The large open feel family room with high ceilings and an attached sitting area for reading and provides a spacious and comfortable gathering space for relaxation and leisure. The kitchen is exceptional with plenty of room to cook, boasting wood floors, stainless steel appliances, granite countertops, and an island that adds both functionality and style. The additional butler area makes for a great space to serve or use for those special occasions. The attached large dining room area features a stone wood-burning fireplace that creates a cozy and inviting ambiance, perfect for hosting family and friends during meals or special occasions. Upstairs continues to impress with four spacious bedrooms. The hall bath serves the additional bedrooms, while the en-suite bedroom features a walk-in closet and a private bathroom with a separate tub and shower. As a bonus, one bedroom has a child's private book nook play area added for fun. Another great convenience is the upstairs laundry room that aids in the practicality of this home. The partially finished basement adds additional living space, offering a family room area and a full bathroom. This provides flexibility for various uses such as a playroom, home theater, or guest quarters. The exterior of the property is equally stunning. The spectacular backyard features a large deck and a screened-in gazebo, providing a perfect space for outdoor entertaining and relaxation. A separate concrete patio and firepit area add versatility for outdoor activities and gatherings. The fenced-in area right off the deck offers privacy and security. The yard is extra deep and has no one directly behind you. Completing this package is the large 3-car garage, catering to the needs of hobbyists or providing additional storage space. Furthermore, this home's location is near shopping, restaurants, and being just minutes away from downtown Oswego adds to its appeal. Overall, this home offers a fantastic combination of character, charm, and modern updates, providing a comfortable and stylish living experience for its lucky occupants.
Property Specifics
| Single Family | |
| — | |
| — | |
| 1996 | |
| — | |
| — | |
| No | |
| 0.38 |
| Kendall | |
| — | |
| — / Not Applicable | |
| — | |
| — | |
| — | |
| 11793614 | |
| 0310129023 |
Property History
| DATE: | EVENT: | PRICE: | SOURCE: |
|---|---|---|---|
| 17 Jul, 2023 | Sold | $412,500 | MRED MLS |
| 5 Jun, 2023 | Under contract | $399,900 | MRED MLS |
| 1 Jun, 2023 | Listed for sale | $399,900 | MRED MLS |
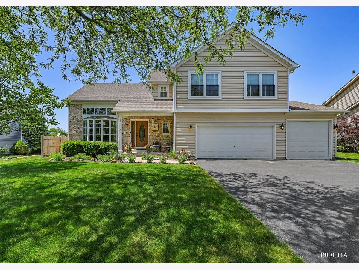
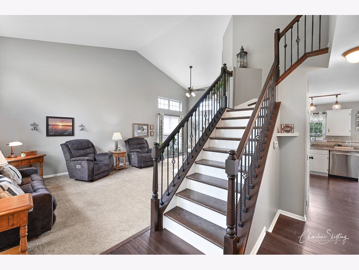
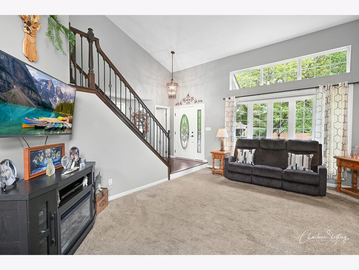
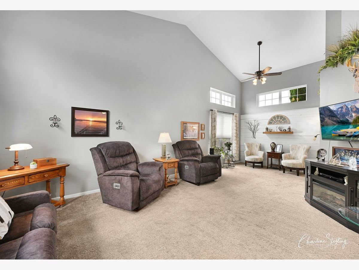
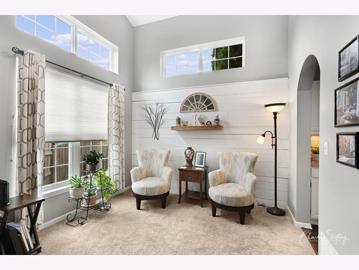
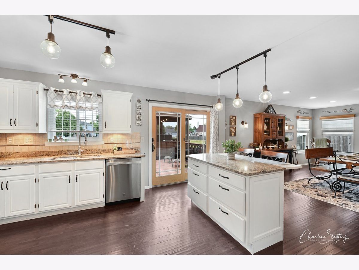
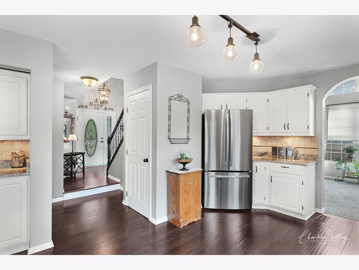
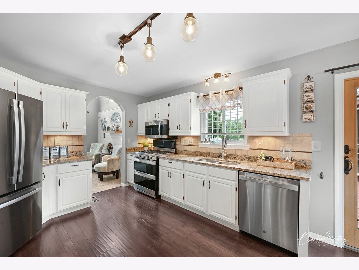
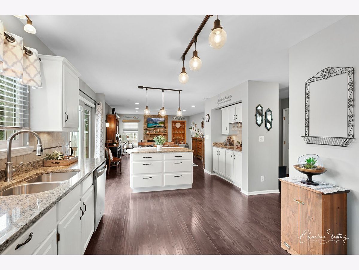
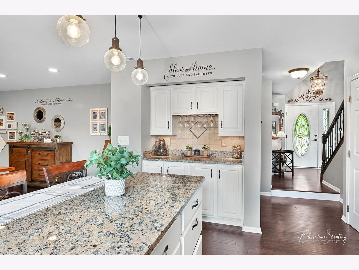
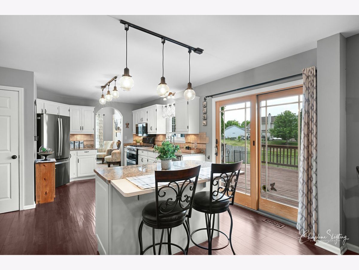
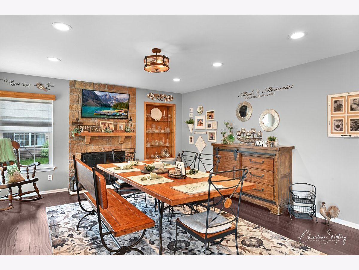
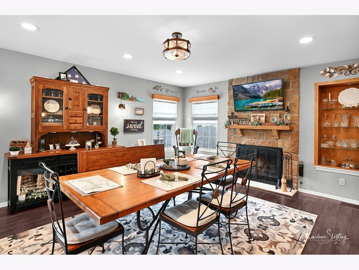
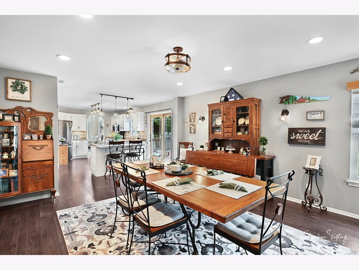
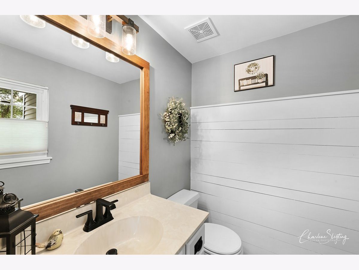
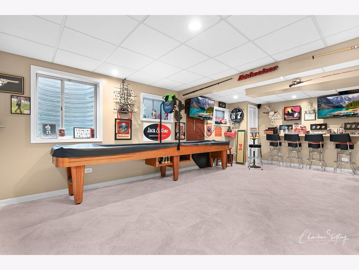
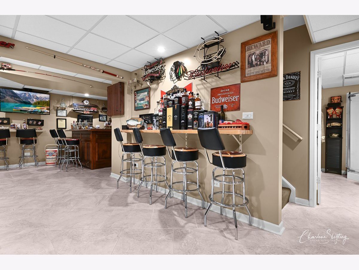
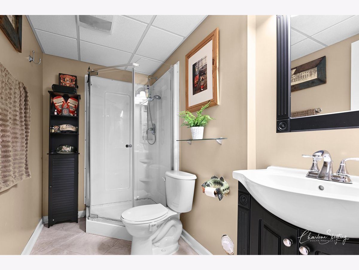
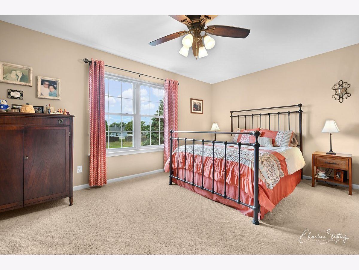
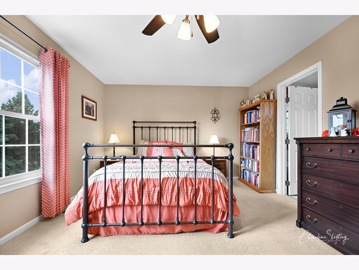
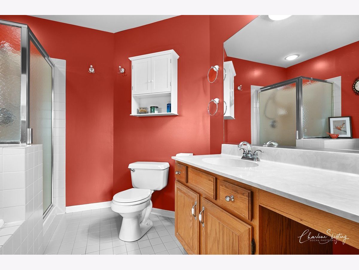
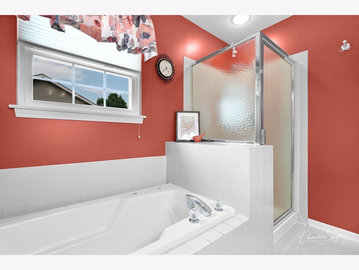
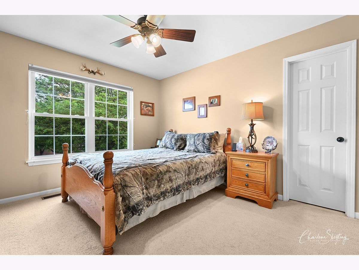
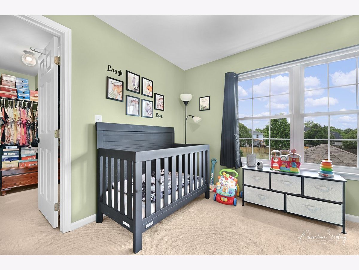
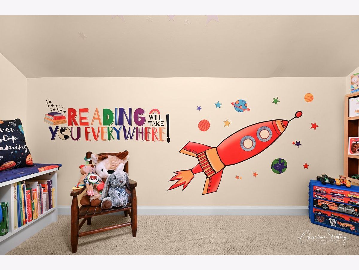
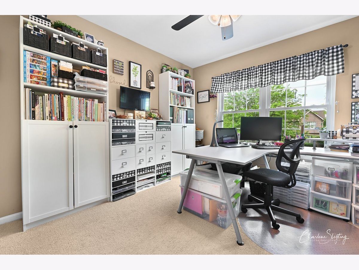
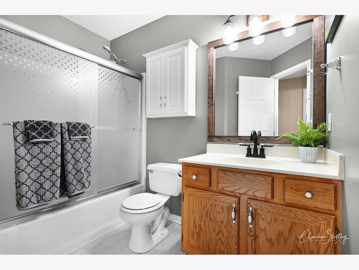
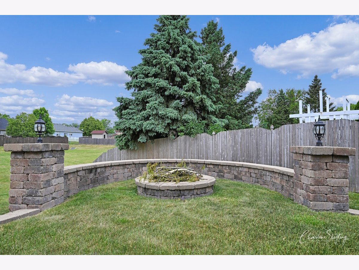
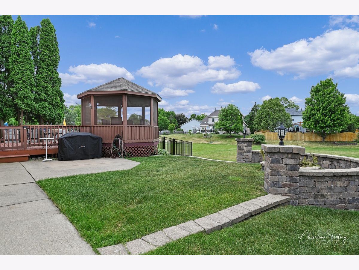
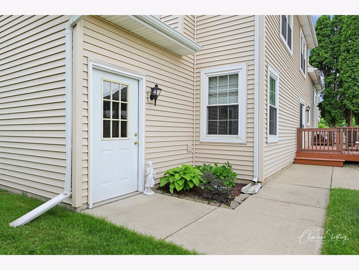
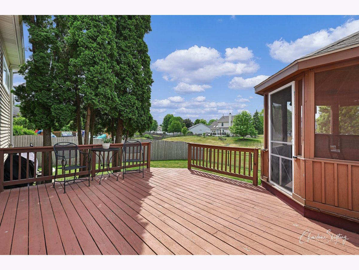
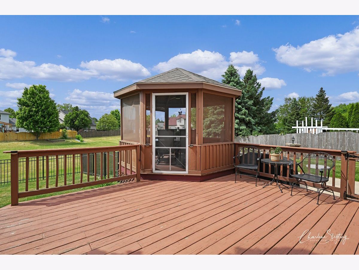
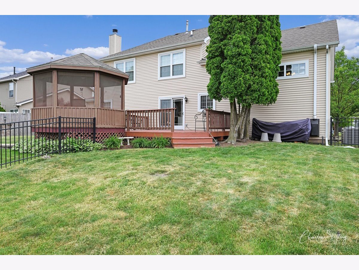
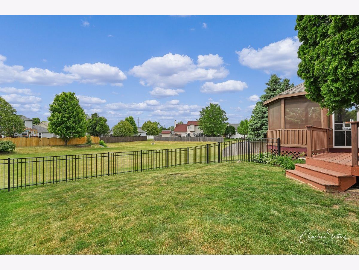
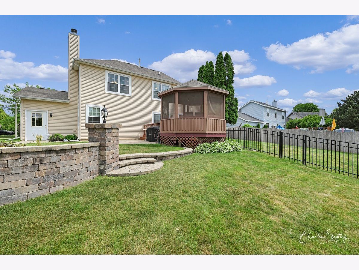
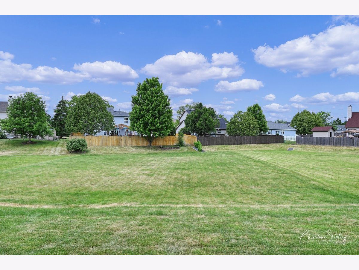
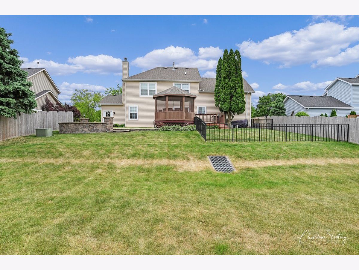
Room Specifics
Total Bedrooms: 4
Bedrooms Above Ground: 4
Bedrooms Below Ground: 0
Dimensions: —
Floor Type: —
Dimensions: —
Floor Type: —
Dimensions: —
Floor Type: —
Full Bathrooms: 4
Bathroom Amenities: —
Bathroom in Basement: 1
Rooms: —
Basement Description: Partially Finished,Crawl
Other Specifics
| 3 | |
| — | |
| Asphalt | |
| — | |
| — | |
| 75X239X81X206 | |
| Unfinished | |
| — | |
| — | |
| — | |
| Not in DB | |
| — | |
| — | |
| — | |
| — |
Tax History
| Year | Property Taxes |
|---|---|
| 2023 | $8,898 |
Contact Agent
Nearby Similar Homes
Nearby Sold Comparables
Contact Agent
Listing Provided By
Keller Williams Innovate

