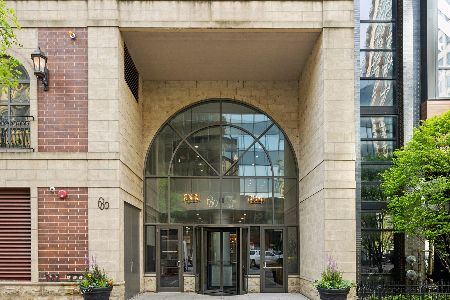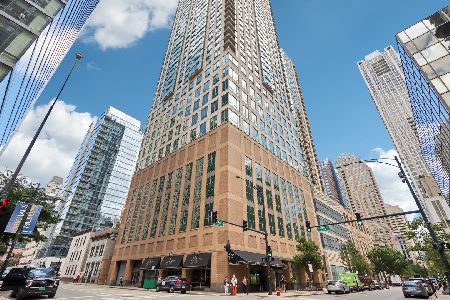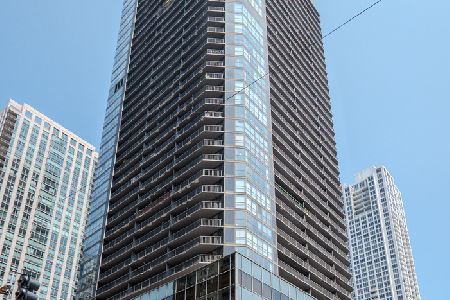630 State Street, Near North Side, Chicago, Illinois 60610
$422,500
|
Sold
|
|
| Status: | Closed |
| Sqft: | 1,300 |
| Cost/Sqft: | $345 |
| Beds: | 2 |
| Baths: | 2 |
| Year Built: | 2001 |
| Property Taxes: | $4,919 |
| Days On Market: | 6067 |
| Lot Size: | 0,00 |
Description
SOPHISTICATED SPLIT/SQUARE 2BD/2BA HI-UPGRDED SE CORNER HOME IN RIVER NORTH;CHERRY-STAIND HDWD FLRS & MPLE CABS T/O;GRACIOUS FORMAL ENTRY FOYER;GRAN/MPLE/GE PRFLE KIT W/BRKFST BAR OPNS TO SEP DIN AREA & XTRA-WDE LR;LUXE MPLE/STN BTHS INCL MSTR W/SEP SHWR & JET TUB;W/D;TONS OF CLOSET SPACE T/O;ADD'L STRG;PRIV BLCNY W/PANORMIC CITY VIEWS;24/7 DRMN & EVERY AMENITY IMAGINBLE;ASSESS INCL ALL BUT ELEC & PHONE;GAR PKG INCL!
Property Specifics
| Condos/Townhomes | |
| — | |
| — | |
| 2001 | |
| None | |
| — | |
| No | |
| — |
| Cook | |
| — | |
| 795 / — | |
| Heat,Air Conditioning,Water,Gas,Insurance,Security,Doorman,TV/Cable,Exercise Facilities,Exterior Maintenance,Lawn Care,Scavenger,Snow Removal | |
| Lake Michigan | |
| Public Sewer | |
| 07160939 | |
| 17092270301115 |
Nearby Schools
| NAME: | DISTRICT: | DISTANCE: | |
|---|---|---|---|
|
Grade School
Ogden Elementary School |
299 | — | |
|
Middle School
Ogden Elementary School |
299 | Not in DB | |
|
High School
Wells Community Academy Senior H |
299 | Not in DB | |
Property History
| DATE: | EVENT: | PRICE: | SOURCE: |
|---|---|---|---|
| 17 Jul, 2009 | Sold | $422,500 | MRED MLS |
| 28 May, 2009 | Under contract | $449,000 | MRED MLS |
| 16 Mar, 2009 | Listed for sale | $449,000 | MRED MLS |
| 9 May, 2016 | Sold | $518,888 | MRED MLS |
| 11 Apr, 2016 | Under contract | $534,900 | MRED MLS |
| 31 Mar, 2016 | Listed for sale | $534,900 | MRED MLS |
Room Specifics
Total Bedrooms: 2
Bedrooms Above Ground: 2
Bedrooms Below Ground: 0
Dimensions: —
Floor Type: Hardwood
Full Bathrooms: 2
Bathroom Amenities: Separate Shower,Double Sink
Bathroom in Basement: 0
Rooms: Balcony/Porch/Lanai,Den,Foyer,Gallery,Great Room,Utility Room-1st Floor
Basement Description: None
Other Specifics
| 1 | |
| Reinforced Caisson | |
| Shared | |
| Balcony, Storms/Screens, End Unit | |
| Common Grounds,Corner Lot,Landscaped | |
| COMMON | |
| — | |
| Full | |
| Elevator, Hardwood Floors, First Floor Bedroom, Laundry Hook-Up in Unit, Storage, Flexicore | |
| Range, Microwave, Dishwasher, Refrigerator, Washer, Dryer, Disposal | |
| Not in DB | |
| — | |
| — | |
| Bike Room/Bike Trails, Door Person, Elevator(s), Exercise Room, Storage, Health Club, On Site Manager/Engineer, Party Room, Receiving Room, Restaurant, Security Door Lock(s), Service Elevator(s), Valet/Cleaner | |
| — |
Tax History
| Year | Property Taxes |
|---|---|
| 2009 | $4,919 |
| 2016 | $6,171 |
Contact Agent
Nearby Similar Homes
Nearby Sold Comparables
Contact Agent
Listing Provided By
Berkshire Hathaway HomeServices KoenigRubloff









