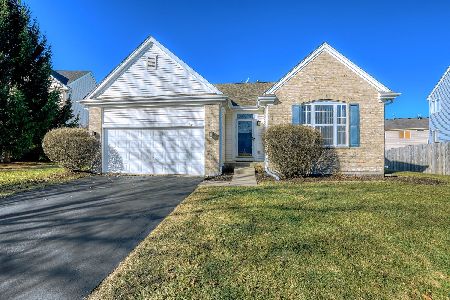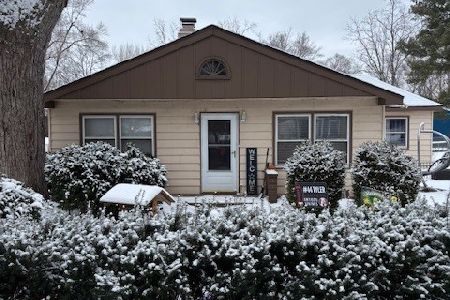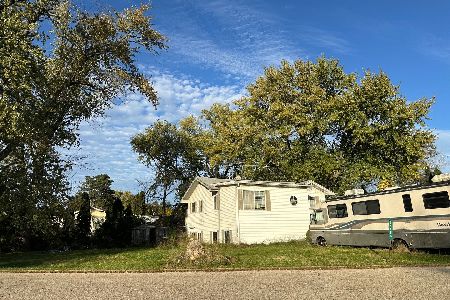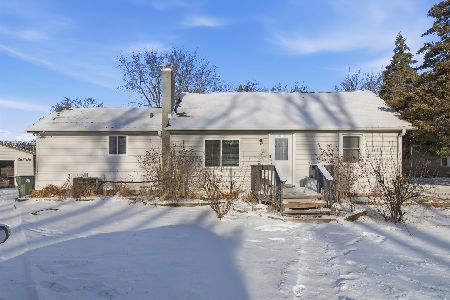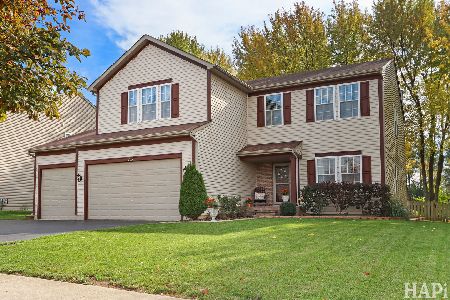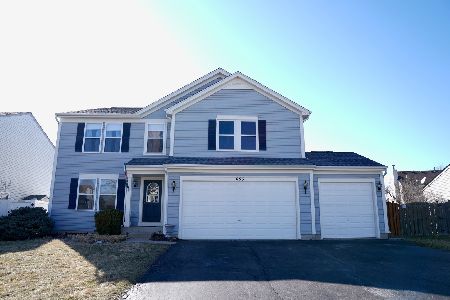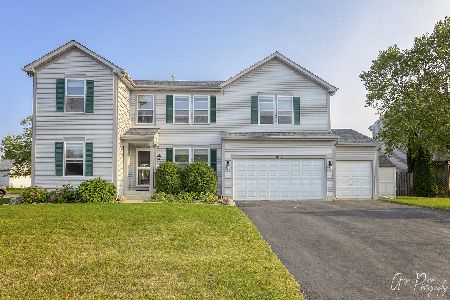630 Summerlyn Drive, Antioch, Illinois 60002
$264,180
|
Sold
|
|
| Status: | Closed |
| Sqft: | 2,403 |
| Cost/Sqft: | $108 |
| Beds: | 4 |
| Baths: | 3 |
| Year Built: | 2001 |
| Property Taxes: | $8,813 |
| Days On Market: | 2011 |
| Lot Size: | 0,29 |
Description
STOP THE CAR!! Do not let this home that checks all the boxes pass you by! This home sits on a double lot giving you an amazing level fenced-in yard! The front porch shows off the tasteful landscape while welcoming you into this NEWLY NEUTRALLY PAINTED JUST FOR YOU HOME! Convenient layout with open concept Family Room and Kitchen with a large eat-in area! Plenty of Cabinets and moveable island. Enjoy conversation around the fireplace in the evening and sunlight through the large windows during the day. The Laundry Room is a dream conveniently located right off the Kitchen with storage for all your organizational needs! Upstairs you will find a spacious Loft and 4 Bedrooms! Master Bedroom has vaulted ceilings, a large walk-in closet and Full Master Bath with new shower, flooring, paint and lighting. Second Bathroom has been recently renovated as well making this home move-in ready! Furnace and A/C new in 2019
Property Specifics
| Single Family | |
| — | |
| Colonial | |
| 2001 | |
| Full | |
| PLAN 2526 | |
| No | |
| 0.29 |
| Lake | |
| Tiffany Farms | |
| 176 / Annual | |
| None | |
| Public | |
| Public Sewer | |
| 10791213 | |
| 02071030100000 |
Nearby Schools
| NAME: | DISTRICT: | DISTANCE: | |
|---|---|---|---|
|
Grade School
W C Petty Elementary School |
34 | — | |
|
Middle School
Antioch Upper Grade School |
34 | Not in DB | |
|
High School
Antioch Community High School |
117 | Not in DB | |
Property History
| DATE: | EVENT: | PRICE: | SOURCE: |
|---|---|---|---|
| 18 Sep, 2020 | Sold | $264,180 | MRED MLS |
| 12 Aug, 2020 | Under contract | $259,000 | MRED MLS |
| 5 Aug, 2020 | Listed for sale | $259,000 | MRED MLS |
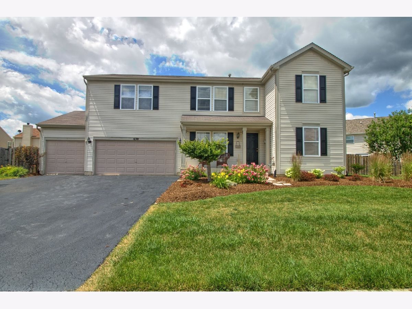
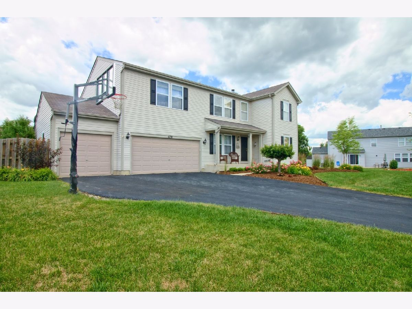
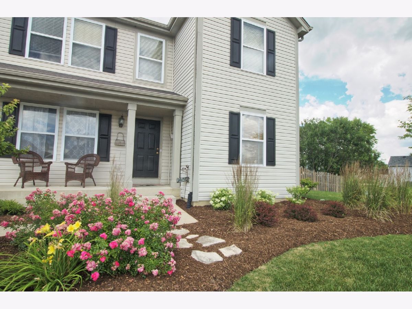
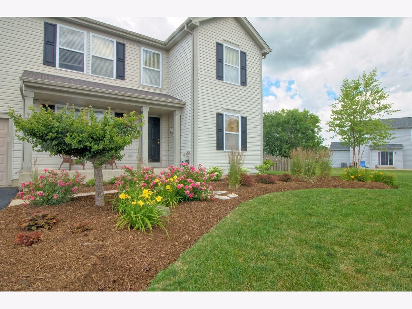
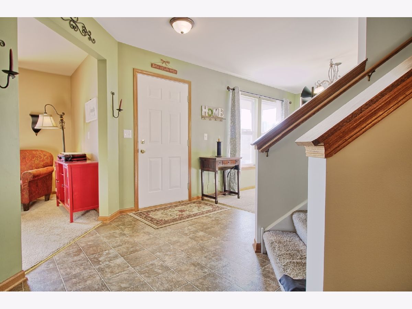
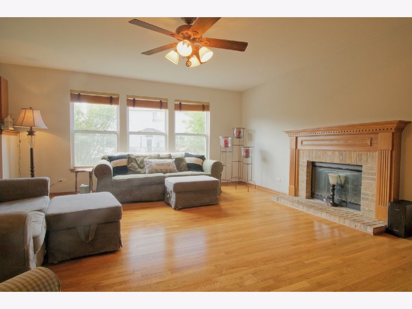
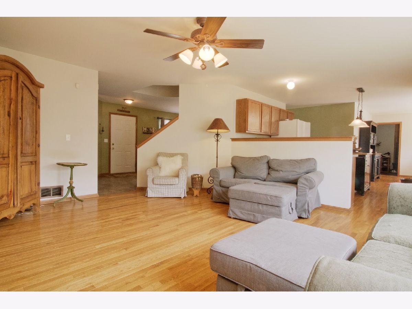
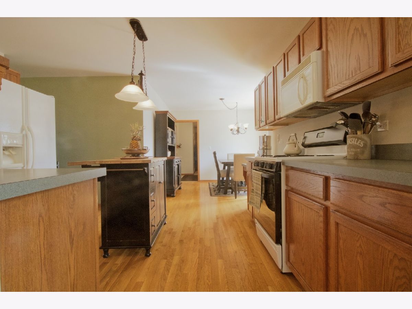
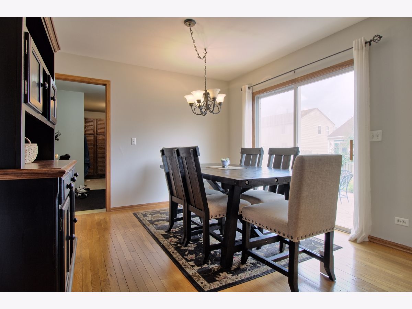
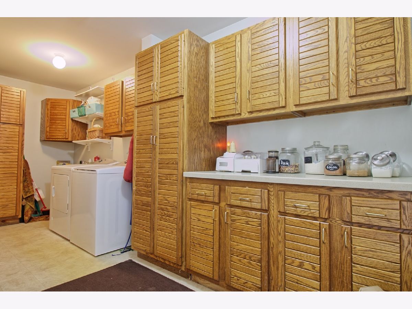
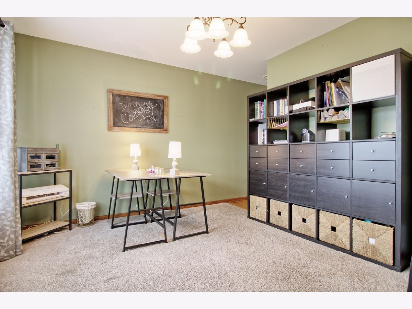
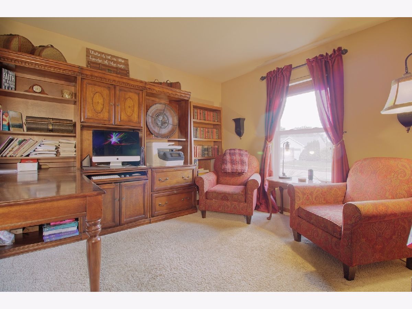
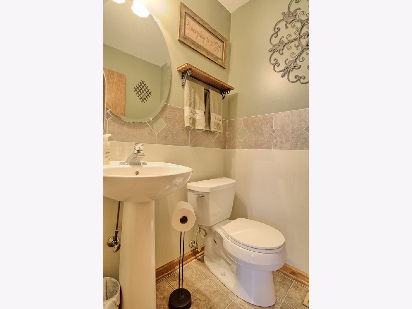
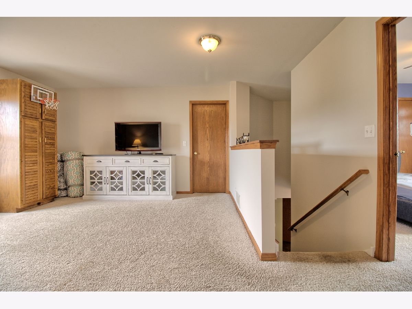
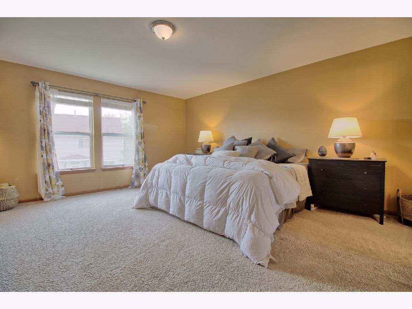
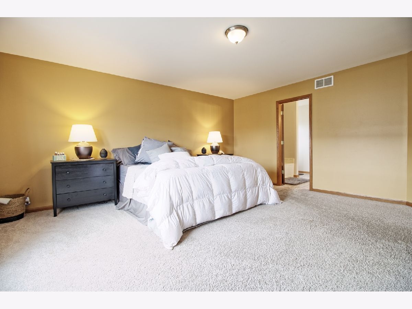
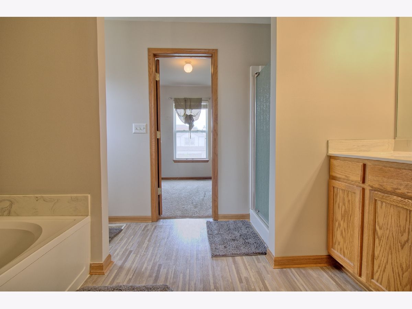
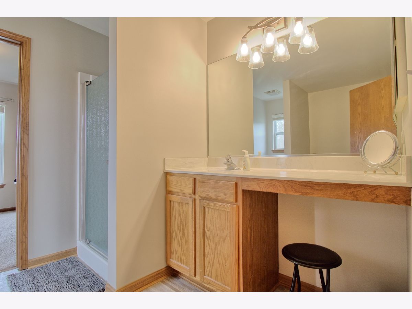
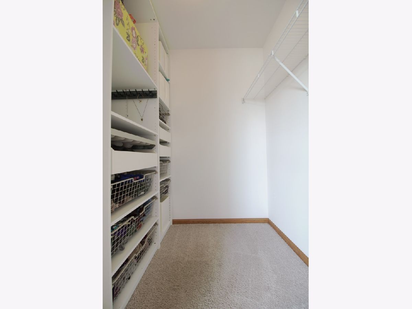
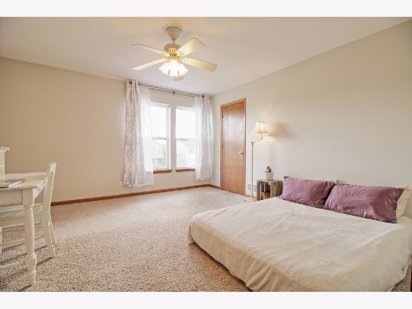
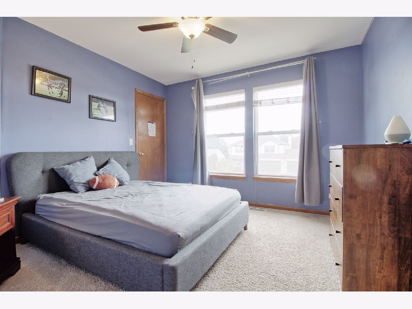
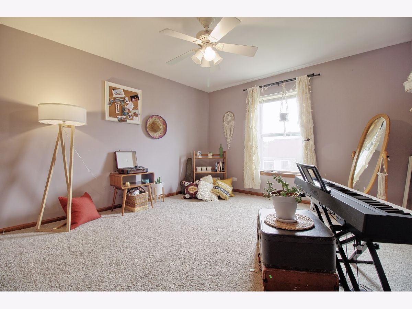
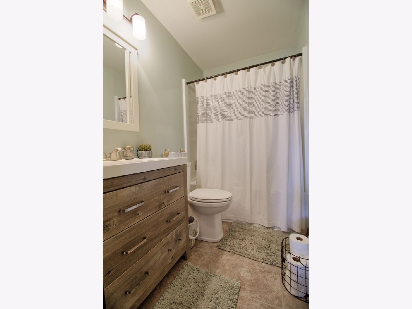
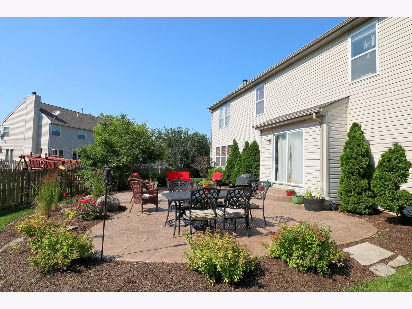
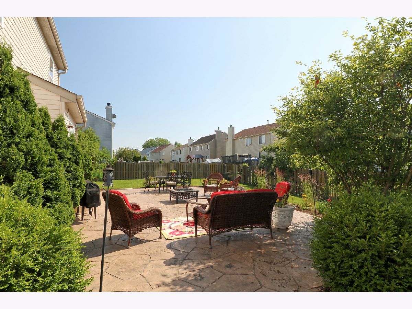
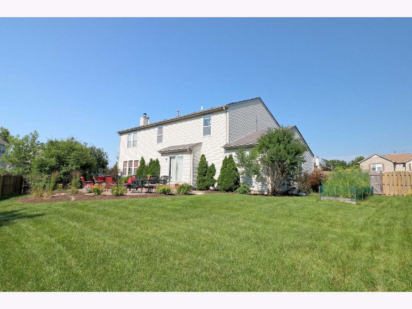
Room Specifics
Total Bedrooms: 4
Bedrooms Above Ground: 4
Bedrooms Below Ground: 0
Dimensions: —
Floor Type: Carpet
Dimensions: —
Floor Type: Carpet
Dimensions: —
Floor Type: Carpet
Full Bathrooms: 3
Bathroom Amenities: Separate Shower,Double Sink,Soaking Tub
Bathroom in Basement: 0
Rooms: Eating Area,Loft,Office
Basement Description: Unfinished
Other Specifics
| 3 | |
| Concrete Perimeter | |
| Asphalt | |
| Porch, Stamped Concrete Patio, Storms/Screens | |
| Fenced Yard | |
| 12632 | |
| Pull Down Stair | |
| Full | |
| Vaulted/Cathedral Ceilings | |
| Range, Microwave, Dishwasher, Refrigerator, Washer, Dryer, Disposal | |
| Not in DB | |
| Sidewalks, Street Lights, Street Paved | |
| — | |
| — | |
| Wood Burning, Gas Starter |
Tax History
| Year | Property Taxes |
|---|---|
| 2020 | $8,813 |
Contact Agent
Nearby Similar Homes
Nearby Sold Comparables
Contact Agent
Listing Provided By
CENTURY 21 Roberts & Andrews

