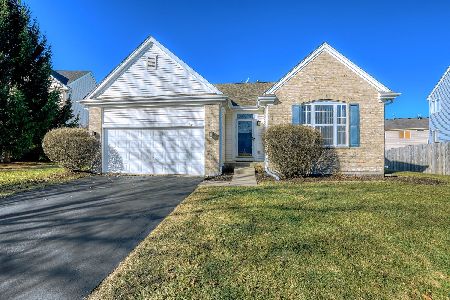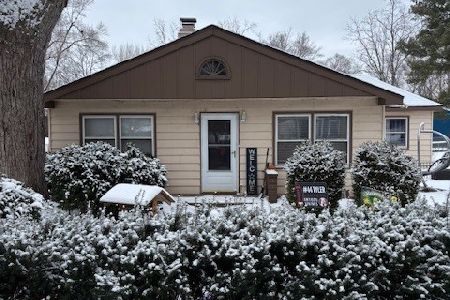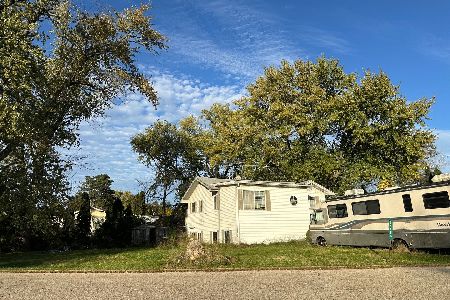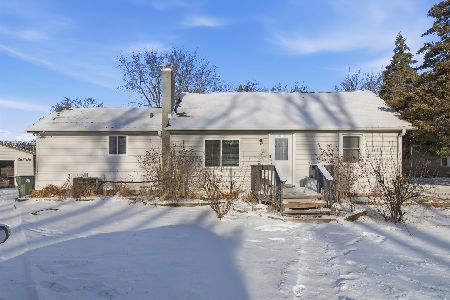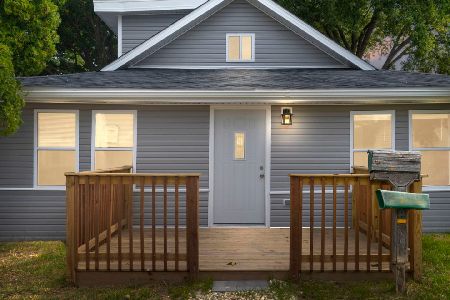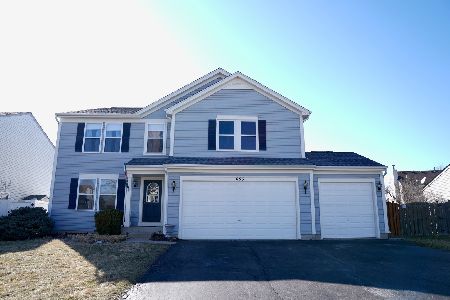642 Summerlyn Drive, Antioch, Illinois 60002
$288,500
|
Sold
|
|
| Status: | Closed |
| Sqft: | 2,571 |
| Cost/Sqft: | $112 |
| Beds: | 4 |
| Baths: | 3 |
| Year Built: | 2001 |
| Property Taxes: | $8,011 |
| Days On Market: | 1772 |
| Lot Size: | 0,00 |
Description
Quick close possible! Walk to schools & park! Updated with brand new roof! Open-space design, crown molding, solid wood doors, ceiling fans & wood laminate floors! Granite tops, subway tile backsplash, SS appliances, eating area & tons of counter space in kitchen. Slider with enclosed blinds lead to backyard. Super spacious family room & formal dining room with wall of windows. 1st floor den or bedroom plus mud/laundry room. Master suite with enormous WIC; spectacular updated master bath features raised dual sink vanity with granite plus built-in linen closet & whirlpool tub with shower. All guest bedrooms contain WICs. Updated hall bath consists of raised vanity with granite, ceramic tile walk-in shower plus built-in linen closet. 14x14 loft currently used as an office. Unfinished basement with crawl space for additional storage. Beautifully landscaped yard, 2 sheds plus brick paver patio with seating wall. Amazing outdoor space for entertaining!
Property Specifics
| Single Family | |
| — | |
| Traditional | |
| 2001 | |
| Partial | |
| — | |
| No | |
| — |
| Lake | |
| Tiffany Farms | |
| 177 / Annual | |
| Other | |
| Public | |
| Public Sewer | |
| 11039809 | |
| 02071030120000 |
Property History
| DATE: | EVENT: | PRICE: | SOURCE: |
|---|---|---|---|
| 11 Mar, 2019 | Sold | $239,900 | MRED MLS |
| 4 Feb, 2019 | Under contract | $239,900 | MRED MLS |
| 14 Jan, 2019 | Listed for sale | $239,900 | MRED MLS |
| 9 Apr, 2021 | Sold | $288,500 | MRED MLS |
| 1 Apr, 2021 | Under contract | $287,500 | MRED MLS |
| 1 Apr, 2021 | Listed for sale | $287,500 | MRED MLS |
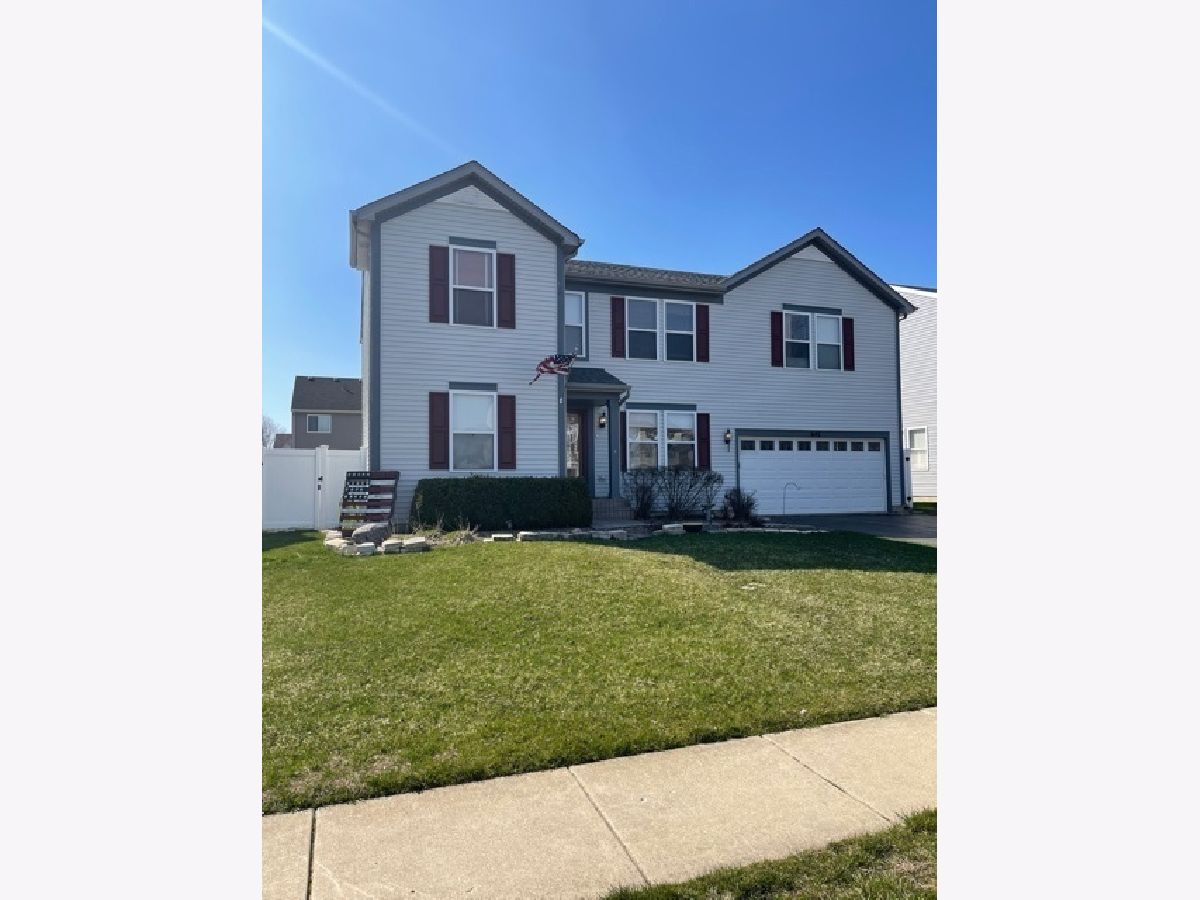
Room Specifics
Total Bedrooms: 4
Bedrooms Above Ground: 4
Bedrooms Below Ground: 0
Dimensions: —
Floor Type: —
Dimensions: —
Floor Type: —
Dimensions: —
Floor Type: —
Full Bathrooms: 3
Bathroom Amenities: Whirlpool,Separate Shower,Double Sink
Bathroom in Basement: 0
Rooms: Den,Eating Area,Loft,Walk In Closet
Basement Description: Unfinished,Crawl
Other Specifics
| 2 | |
| Concrete Perimeter | |
| Asphalt | |
| Patio, Brick Paver Patio, Above Ground Pool, Storms/Screens | |
| Fenced Yard,Landscaped | |
| 65 X 115 | |
| Unfinished | |
| Full | |
| Wood Laminate Floors, First Floor Laundry | |
| Range, Microwave, Dishwasher, Refrigerator, Washer, Dryer, Disposal | |
| Not in DB | |
| Park, Pool, Tennis Court(s), Curbs, Sidewalks, Street Lights, Street Paved | |
| — | |
| — | |
| — |
Tax History
| Year | Property Taxes |
|---|---|
| 2019 | $8,011 |
Contact Agent
Nearby Similar Homes
Nearby Sold Comparables
Contact Agent
Listing Provided By
RE/MAX Advantage Realty

