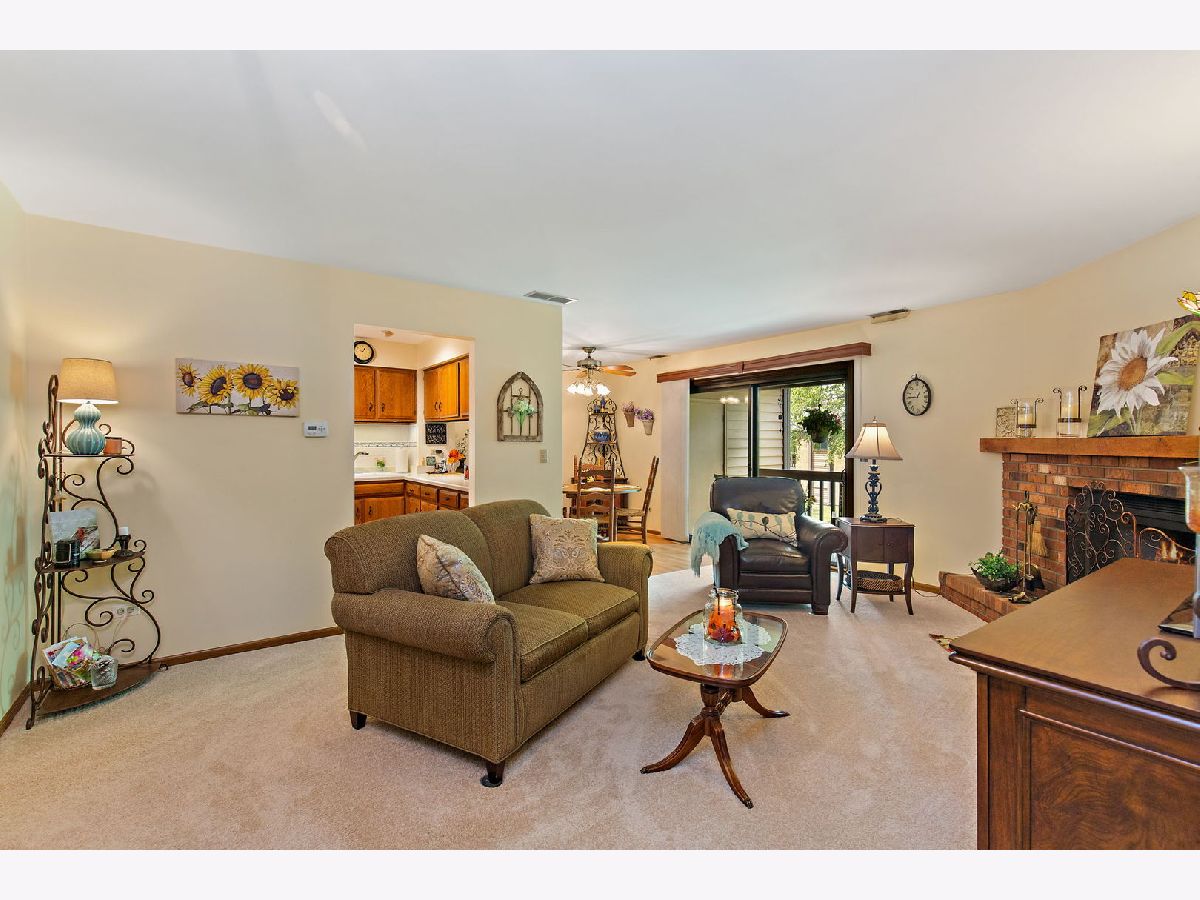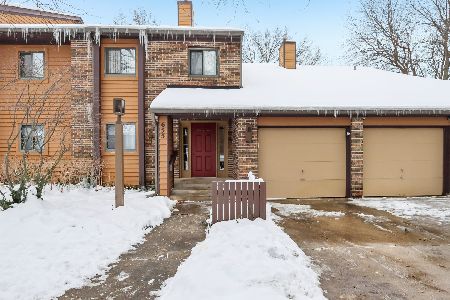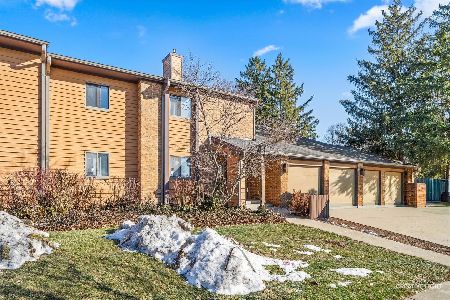630 Waverly Drive, Elgin, Illinois 60120
$161,550
|
Sold
|
|
| Status: | Closed |
| Sqft: | 0 |
| Cost/Sqft: | — |
| Beds: | 2 |
| Baths: | 2 |
| Year Built: | 1990 |
| Property Taxes: | $1,562 |
| Days On Market: | 1617 |
| Lot Size: | 0,00 |
Description
Beautiful second floor manor home with large covered balcony area for additional outdoor living area! Home features include: Large living room area with gas log fireplace (can be converted into wood-burning fireplace) - Kitchen with ample cabinetry & countertop space, wood laminate flooring, 5-burner stove, tile backsplash, walk-in pantry, and large pass-thru to dining room area - Dining room with ceiling fan, wood laminate flooring and newer Pella sliders (2019) to balcony area - Newer windows in both bedrooms (2019) - Master bedroom suite with his & her closets, linen closet & ceiling fan - Updated master bath with 1-piece shower, ceramic tile flooring, & newer shower door, vanity, light fixtures & medicine cabinet - Large 2nd bedroom with ceiling fan & walk-in closet - Main bathroom with newer faucet & medicine cabinet - 10 x 2 storage room off of balcony - Additional 10 x 8 storage room on 2nd floor across hallway from unit - New washer & dryer - New refrigerator - Hotwater heater (2016) - Furnace & Central AC (2005) have been serviced annually - Toilets were replaced in 2010 - Don't miss this wonderful manor home conveniently located to area shopping, restaurants, public transportation, commuter train, and area expressways! Within walking distance to Jewel and other area conveniences. Sorry - development is not FHA approved. Note: Garage is 3rd one from the entrance door. Storage room on second floor across hallway is third one as well.
Property Specifics
| Condos/Townhomes | |
| 2 | |
| — | |
| 1990 | |
| None | |
| — | |
| No | |
| — |
| Cook | |
| Waverly Commons | |
| 144 / Monthly | |
| Insurance,Exterior Maintenance,Lawn Care,Scavenger | |
| Public | |
| Public Sewer | |
| 11196870 | |
| 06073130451008 |
Nearby Schools
| NAME: | DISTRICT: | DISTANCE: | |
|---|---|---|---|
|
Grade School
Lincoln Elementary School |
46 | — | |
|
Middle School
Larsen Middle School |
46 | Not in DB | |
|
High School
Elgin High School |
46 | Not in DB | |
Property History
| DATE: | EVENT: | PRICE: | SOURCE: |
|---|---|---|---|
| 15 Oct, 2021 | Sold | $161,550 | MRED MLS |
| 24 Aug, 2021 | Under contract | $154,900 | MRED MLS |
| 21 Aug, 2021 | Listed for sale | $154,900 | MRED MLS |





























Room Specifics
Total Bedrooms: 2
Bedrooms Above Ground: 2
Bedrooms Below Ground: 0
Dimensions: —
Floor Type: Carpet
Full Bathrooms: 2
Bathroom Amenities: —
Bathroom in Basement: 0
Rooms: Storage,Balcony/Porch/Lanai,Storage
Basement Description: None
Other Specifics
| 1 | |
| Concrete Perimeter | |
| Asphalt | |
| Balcony, Cable Access | |
| Landscaped,Sidewalks,Streetlights | |
| COMMON | |
| — | |
| Full | |
| Wood Laminate Floors, Laundry Hook-Up in Unit, Storage, Walk-In Closet(s), Drapes/Blinds, Separate Dining Room | |
| Range, Microwave, Dishwasher, Refrigerator, Washer, Dryer, Disposal, Range Hood, Gas Oven | |
| Not in DB | |
| — | |
| — | |
| Public Bus, School Bus | |
| Gas Log, Gas Starter |
Tax History
| Year | Property Taxes |
|---|---|
| 2021 | $1,562 |
Contact Agent
Nearby Similar Homes
Nearby Sold Comparables
Contact Agent
Listing Provided By
Haus & Boden, Ltd.





