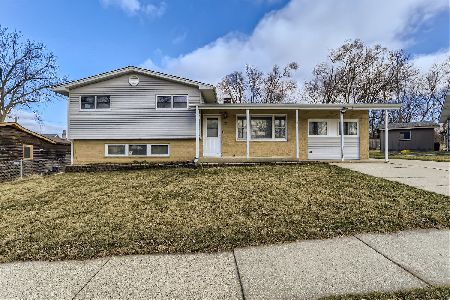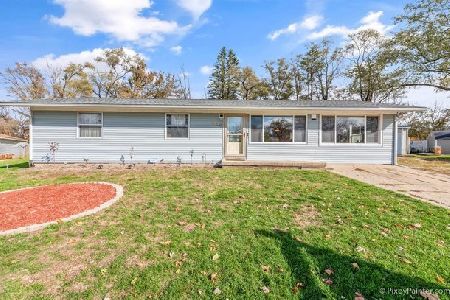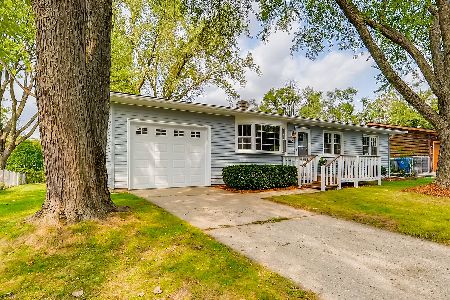630 Williams Drive, South Elgin, Illinois 60177
$186,000
|
Sold
|
|
| Status: | Closed |
| Sqft: | 1,550 |
| Cost/Sqft: | $125 |
| Beds: | 4 |
| Baths: | 2 |
| Year Built: | 1956 |
| Property Taxes: | $3,100 |
| Days On Market: | 2356 |
| Lot Size: | 0,18 |
Description
Exceptional home for the growing family in the St. Charles School District with a heated and insulated detached 2 car garage with 220 service for the woodworker or auto mechanic in the family. There are four bedrooms, three on the upper level and one on the main level and one and a half baths. There is a roomy family room with a fireplace and an utility room with outside access on the lower level. In addition to the bedroom, the main level includes a spacious living room, eat in kitchen and formal dining room. Make this charming tri-level your new home!
Property Specifics
| Single Family | |
| — | |
| Tri-Level | |
| 1956 | |
| None | |
| — | |
| No | |
| 0.18 |
| Kane | |
| Hillcrest Manor | |
| — / Not Applicable | |
| None | |
| Public | |
| Public Sewer | |
| 10521671 | |
| 0902226004 |
Property History
| DATE: | EVENT: | PRICE: | SOURCE: |
|---|---|---|---|
| 15 Nov, 2019 | Sold | $186,000 | MRED MLS |
| 29 Sep, 2019 | Under contract | $193,000 | MRED MLS |
| 17 Sep, 2019 | Listed for sale | $193,000 | MRED MLS |
| 17 Apr, 2023 | Sold | $259,900 | MRED MLS |
| 6 Mar, 2023 | Under contract | $259,900 | MRED MLS |
| 1 Mar, 2023 | Listed for sale | $259,900 | MRED MLS |
Room Specifics
Total Bedrooms: 4
Bedrooms Above Ground: 4
Bedrooms Below Ground: 0
Dimensions: —
Floor Type: Carpet
Dimensions: —
Floor Type: Carpet
Dimensions: —
Floor Type: Vinyl
Full Bathrooms: 2
Bathroom Amenities: —
Bathroom in Basement: 0
Rooms: Utility Room-Lower Level
Basement Description: None
Other Specifics
| 2 | |
| Concrete Perimeter | |
| Concrete | |
| Patio, Porch, Storms/Screens | |
| — | |
| 63 X 121 X 65 X 122 | |
| Unfinished | |
| None | |
| First Floor Bedroom | |
| Range, Microwave, Dishwasher, Refrigerator, Washer, Dryer | |
| Not in DB | |
| — | |
| — | |
| — | |
| — |
Tax History
| Year | Property Taxes |
|---|---|
| 2019 | $3,100 |
| 2023 | $5,656 |
Contact Agent
Nearby Similar Homes
Nearby Sold Comparables
Contact Agent
Listing Provided By
Coldwell Banker The Real Estate Group - Geneva











