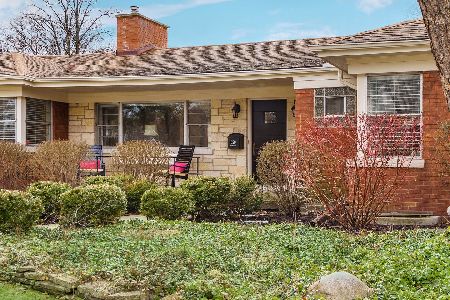630 Windsor Road, Glenview, Illinois 60025
$1,200,000
|
Sold
|
|
| Status: | Closed |
| Sqft: | 0 |
| Cost/Sqft: | — |
| Beds: | 5 |
| Baths: | 4 |
| Year Built: | 1949 |
| Property Taxes: | $17,421 |
| Days On Market: | 2784 |
| Lot Size: | 0,28 |
Description
AMAZING VALUE FOR THIS MOVE IN READY HOME! APPOINTED TO PERFECTION! FANTASTIC UPDATES & IMPROVEMENTS THROUGHOUT! Located in a premiere neighborhood, features include: crips, classic architecture, sophisticated design decor & all high end amenities. Top materials abound w/no expense spared: custom millwork, built-in white cabinetry, hardwood & heated limestone flooring, marble countertops, nickel fixtures, specialty lighting, oversized windows, 5 fireplaces w/ custom mantle surrounds.Large LR, formal DR & FR w/ French doors opening to the outdoors. Cooks kitchen w/ large island, top appliances, pantry storage & breakfast area. Mudroom off 2 car attached garage. 2nd floor features gorgeous master suite w/ dressing gallery, fireplace, serene bath w/ heated floors & steam, + 4 generously scaled bedrooms all w/ plantation shutters & organized closets. LL rec room & exercise area. Lushly landscaped grounds inc bluestone patios w/ built in BBQ & fireplace complete this picture of perfection.
Property Specifics
| Single Family | |
| — | |
| Colonial | |
| 1949 | |
| Full | |
| — | |
| No | |
| 0.28 |
| Cook | |
| — | |
| 0 / Not Applicable | |
| None | |
| Lake Michigan | |
| Public Sewer | |
| 09975921 | |
| 04363140460000 |
Nearby Schools
| NAME: | DISTRICT: | DISTANCE: | |
|---|---|---|---|
|
Grade School
Lyon Elementary School |
34 | — | |
|
Middle School
Springman Middle School |
34 | Not in DB | |
|
High School
Glenbrook South High School |
225 | Not in DB | |
|
Alternate Elementary School
Pleasant Ridge Elementary School |
— | Not in DB | |
Property History
| DATE: | EVENT: | PRICE: | SOURCE: |
|---|---|---|---|
| 16 Aug, 2018 | Sold | $1,200,000 | MRED MLS |
| 13 Jul, 2018 | Under contract | $1,299,000 | MRED MLS |
| 6 Jun, 2018 | Listed for sale | $1,299,000 | MRED MLS |
Room Specifics
Total Bedrooms: 5
Bedrooms Above Ground: 5
Bedrooms Below Ground: 0
Dimensions: —
Floor Type: Hardwood
Dimensions: —
Floor Type: Hardwood
Dimensions: —
Floor Type: Hardwood
Dimensions: —
Floor Type: —
Full Bathrooms: 4
Bathroom Amenities: Separate Shower,Steam Shower,Double Sink,Soaking Tub
Bathroom in Basement: 0
Rooms: Bedroom 5,Eating Area,Foyer,Mud Room,Pantry,Recreation Room,Storage,Utility Room-Lower Level,Walk In Closet
Basement Description: Finished
Other Specifics
| 2 | |
| Concrete Perimeter | |
| Brick | |
| Patio, Brick Paver Patio, Outdoor Fireplace | |
| — | |
| 80X150 | |
| Unfinished | |
| Full | |
| Vaulted/Cathedral Ceilings, Bar-Wet, Hardwood Floors, Heated Floors, Second Floor Laundry | |
| Range, Microwave, Dishwasher, High End Refrigerator, Freezer, Washer, Dryer, Stainless Steel Appliance(s), Wine Refrigerator | |
| Not in DB | |
| Street Lights, Street Paved | |
| — | |
| — | |
| Wood Burning, Gas Log, Gas Starter |
Tax History
| Year | Property Taxes |
|---|---|
| 2018 | $17,421 |
Contact Agent
Nearby Similar Homes
Nearby Sold Comparables
Contact Agent
Listing Provided By
Compass






