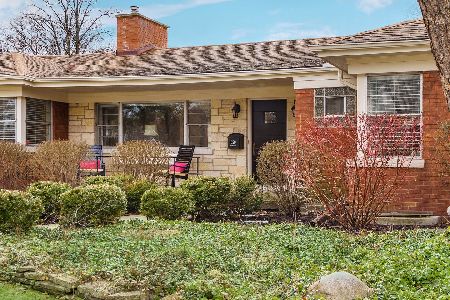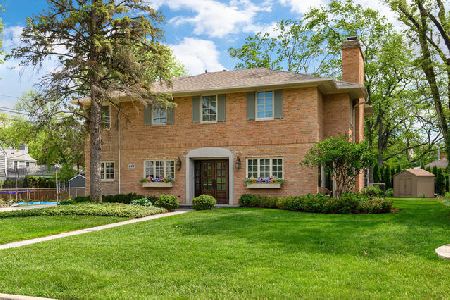640 Windsor Road, Glenview, Illinois 60025
$820,000
|
Sold
|
|
| Status: | Closed |
| Sqft: | 0 |
| Cost/Sqft: | — |
| Beds: | 4 |
| Baths: | 3 |
| Year Built: | 1953 |
| Property Taxes: | $15,358 |
| Days On Market: | 2087 |
| Lot Size: | 0,28 |
Description
CAPTIVATING EAST GLENVIEW EXPANDED CAPE COD. PERFECT COMBINATION OF OPEN CONCEPT FLOOR PLAN AND SEPARATE ROOMS THAT CAN BE RE-PURPOSED AS YOUR LIFESTYLE / NEEDS CHANGE. CHARM GALORE OUTSIDE, SPACIOUS & STUNNING INSIDE! This home's Living Room is for living! Curl up on the couch by the wood burning fireplace with a book from the wall of lovely built-ins or hang out with family / friends for cozy conversation. This room can optionally be used as a Dining Room with French doors conveniently leading to Kitchen / Great Room. If you love cooking and/or entertaining, you'll love the Cook's Kitchen which opens to dramatic Great Room, including spacious Dining Area overlooking spectacular yard and blue stone / brick paver patios. Bright, airy Kitchen features Eating Area, stainless steel appliances, including double oven, and "Mission Control" Island. Island boasts generous seating, prep sink, 2 large beverage / food cooler drawers and microwave oven. Kitchen Island Area is truly the "HEART OF HOME" where everyone always hangs for all sizes of casual and formal dining and entertaining occasions! In addition to Dining and large Seating Area, the Great Room also features one of two sets of sliding doors. This set of sliding doors leads to "secret", quaint outdoor blue stone patio. Perfect for private, chill, relaxing moments and views of yard! Hallway off Kitchen / Great Room conveniently features second set of sliding doors and Full Bath. This set of sliding doors directly leads to multi-functional blue stone patio with outdoor dining and grilling space, and brick paver sitting area. If you're a Gardener, there's also ample potting space! Hallway conveniently features Full Bath and leads to Office / Den / TV Room. There are also plenty of additional/alternative options for TV in Great Room. Office / Den can also function as "Guest Bedroom" with Full Bath off hallway just a few feet away. Laundry / Mud Room off Kitchen and Garage completes First Floor and features cabinetry, laundry shoot, pocket door and area for cubbies. Second Floor features 4 Bedrooms, 2 Full Baths, including Master Bath & 2 Sitting Areas. Basement features Rec Room, Game Room and Storage. Hardwood floors throughout. EXCELLENT LOCATION near Train, Town, Schools, Restaurant & Shops. Very convenient to City, O'Hare & Lake.
Property Specifics
| Single Family | |
| — | |
| Cape Cod | |
| 1953 | |
| Partial | |
| — | |
| No | |
| 0.28 |
| Cook | |
| — | |
| — / Not Applicable | |
| None | |
| Lake Michigan | |
| Sewer-Storm | |
| 10673865 | |
| 04363140450000 |
Nearby Schools
| NAME: | DISTRICT: | DISTANCE: | |
|---|---|---|---|
|
Grade School
Lyon Elementary School |
34 | — | |
|
Middle School
Springman Middle School |
34 | Not in DB | |
|
High School
Glenbrook South High School |
225 | Not in DB | |
|
Alternate Elementary School
Pleasant Ridge Elementary School |
— | Not in DB | |
Property History
| DATE: | EVENT: | PRICE: | SOURCE: |
|---|---|---|---|
| 17 Jul, 2020 | Sold | $820,000 | MRED MLS |
| 17 May, 2020 | Under contract | $849,000 | MRED MLS |
| 2 May, 2020 | Listed for sale | $849,000 | MRED MLS |






























Room Specifics
Total Bedrooms: 4
Bedrooms Above Ground: 4
Bedrooms Below Ground: 0
Dimensions: —
Floor Type: Hardwood
Dimensions: —
Floor Type: Hardwood
Dimensions: —
Floor Type: Hardwood
Full Bathrooms: 3
Bathroom Amenities: —
Bathroom in Basement: 0
Rooms: Eating Area,Office,Sitting Room,Recreation Room
Basement Description: Partially Finished
Other Specifics
| 2 | |
| — | |
| — | |
| Brick Paver Patio, Storms/Screens | |
| Fenced Yard,Landscaped | |
| 80X150 | |
| — | |
| Full | |
| Hardwood Floors, First Floor Laundry, First Floor Full Bath, Built-in Features, Walk-In Closet(s) | |
| Double Oven, Microwave, Dishwasher, Refrigerator, Washer, Dryer, Disposal, Stainless Steel Appliance(s), Cooktop, Range Hood | |
| Not in DB | |
| Curbs, Street Paved | |
| — | |
| — | |
| Wood Burning |
Tax History
| Year | Property Taxes |
|---|---|
| 2020 | $15,358 |
Contact Agent
Nearby Similar Homes
Nearby Sold Comparables
Contact Agent
Listing Provided By
Compass





