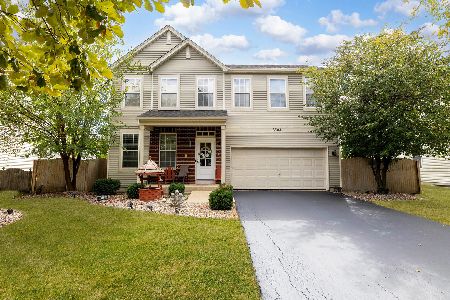6300 Southridge Drive, Plainfield, Illinois 60586
$234,000
|
Sold
|
|
| Status: | Closed |
| Sqft: | 1,925 |
| Cost/Sqft: | $122 |
| Beds: | 3 |
| Baths: | 3 |
| Year Built: | 2000 |
| Property Taxes: | $5,287 |
| Days On Market: | 2553 |
| Lot Size: | 0,19 |
Description
Situated in a beautiful Caton Ridge neighborhood, this recently updated home offers you an entirely new lifestyle. Neutral palette, clean and spacious. A recently updated kitchen with granite countertops and stainless appliances, eat-in kitchen, spacious open floor plan concept family room with fireplace , beautiful hardwood floor throughout first floor. Second floor offers 3 specious bedrooms, 2.1 bathroom. Fabulous Master suite with vaulted ceiling and walk in closet. Second floor loft (can easily be converted to 4th bedroom) with built-in storage & shelving. Beautifully appointed private fenced in yard with huge deck and swimming pool to enjoy outdoor living. A quick walk to area parks and minutes to schools. Fantastic neighborhood! A TRUE VALUE AND MUST SEE!
Property Specifics
| Single Family | |
| — | |
| Traditional | |
| 2000 | |
| Full | |
| — | |
| No | |
| 0.19 |
| Will | |
| Caton Ridge | |
| 48 / Quarterly | |
| None | |
| Public | |
| Public Sewer | |
| 10254289 | |
| 0603321060050000 |
Nearby Schools
| NAME: | DISTRICT: | DISTANCE: | |
|---|---|---|---|
|
Grade School
Ridge Elementary School |
202 | — | |
|
Middle School
Drauden Point Middle School |
202 | Not in DB | |
|
High School
Plainfield South High School |
202 | Not in DB | |
Property History
| DATE: | EVENT: | PRICE: | SOURCE: |
|---|---|---|---|
| 3 Apr, 2012 | Sold | $145,000 | MRED MLS |
| 17 Dec, 2011 | Under contract | $145,000 | MRED MLS |
| — | Last price change | $153,000 | MRED MLS |
| 8 Sep, 2010 | Listed for sale | $194,900 | MRED MLS |
| 13 Mar, 2019 | Sold | $234,000 | MRED MLS |
| 26 Jan, 2019 | Under contract | $235,000 | MRED MLS |
| 22 Jan, 2019 | Listed for sale | $235,000 | MRED MLS |
Room Specifics
Total Bedrooms: 3
Bedrooms Above Ground: 3
Bedrooms Below Ground: 0
Dimensions: —
Floor Type: Carpet
Dimensions: —
Floor Type: Carpet
Full Bathrooms: 3
Bathroom Amenities: Whirlpool,Separate Shower,Double Sink
Bathroom in Basement: 0
Rooms: Loft
Basement Description: Unfinished
Other Specifics
| 2 | |
| Concrete Perimeter | |
| Asphalt | |
| Deck, Above Ground Pool, Storms/Screens | |
| — | |
| 65X125X65X125 | |
| Unfinished | |
| Full | |
| Vaulted/Cathedral Ceilings, Hardwood Floors, Second Floor Laundry, Walk-In Closet(s) | |
| Range, Microwave, Dishwasher, Refrigerator, Washer, Dryer, Disposal, Stainless Steel Appliance(s), Range Hood | |
| Not in DB | |
| Sidewalks, Street Lights, Street Paved | |
| — | |
| — | |
| Wood Burning, Gas Log |
Tax History
| Year | Property Taxes |
|---|---|
| 2012 | $4,395 |
| 2019 | $5,287 |
Contact Agent
Nearby Similar Homes
Nearby Sold Comparables
Contact Agent
Listing Provided By
Coldwell Banker The Real Estate Group






