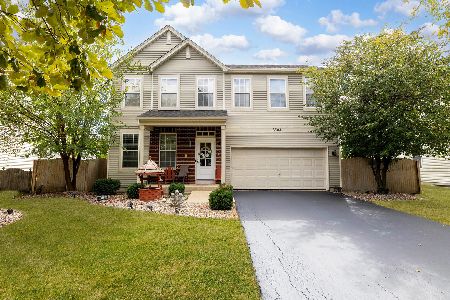6303 Cedar Ridge Drive, Plainfield, Illinois 60586
$232,000
|
Sold
|
|
| Status: | Closed |
| Sqft: | 2,564 |
| Cost/Sqft: | $93 |
| Beds: | 4 |
| Baths: | 3 |
| Year Built: | 2001 |
| Property Taxes: | $5,606 |
| Days On Market: | 3366 |
| Lot Size: | 0,20 |
Description
OUTSTANDING! This open concept 4 Bedroom home offers so much for you! You'll enjoy beautiful hardwood flooring, 9 Foot ceilings, lots of natural light, 1/2 bath, first floor office (or possible 5th bedroom) and neutral decor. Eat in Kitchen is open to family room space and features a new microwave. Rear yard is a delight for entertaining with 24' pool, huge concrete patio and fenced in yard. 2nd story features 4 large bedrooms ALL with WALK IN closets with Master Suite offering dramatic ceilings and decor ledges! You'll also enjoy newer carpeting on the stairs and some bedrooms with ultra plush padding for your comfort and 2nd story laundry. BSMT space offers many possibilities with 10' ceilings and bathroom rough in. Planned community features several ponds including 7+ acre pond, a covered picnic shelter, a basketball court and a tot lot. A one mile path around the large pond provides a great place to go walking, jogging, biking or rollerblading and in neighborhood schools!
Property Specifics
| Single Family | |
| — | |
| — | |
| 2001 | |
| Full | |
| STONEWOOD | |
| No | |
| 0.2 |
| Will | |
| Caton Ridge | |
| 53 / Quarterly | |
| Other | |
| Public | |
| Public Sewer | |
| 09379347 | |
| 0603321060330000 |
Nearby Schools
| NAME: | DISTRICT: | DISTANCE: | |
|---|---|---|---|
|
Grade School
Ridge Elementary School |
202 | — | |
|
Middle School
Drauden Point Middle School |
202 | Not in DB | |
|
High School
Plainfield South High School |
202 | Not in DB | |
Property History
| DATE: | EVENT: | PRICE: | SOURCE: |
|---|---|---|---|
| 16 Dec, 2016 | Sold | $232,000 | MRED MLS |
| 27 Nov, 2016 | Under contract | $239,000 | MRED MLS |
| 1 Nov, 2016 | Listed for sale | $239,000 | MRED MLS |
Room Specifics
Total Bedrooms: 4
Bedrooms Above Ground: 4
Bedrooms Below Ground: 0
Dimensions: —
Floor Type: Carpet
Dimensions: —
Floor Type: Carpet
Dimensions: —
Floor Type: Carpet
Full Bathrooms: 3
Bathroom Amenities: Double Sink
Bathroom in Basement: 0
Rooms: Breakfast Room,Foyer,Office
Basement Description: Unfinished,Bathroom Rough-In
Other Specifics
| 2 | |
| — | |
| Asphalt | |
| Patio, Above Ground Pool | |
| Fenced Yard,Landscaped | |
| 51X17X123X60X125 | |
| — | |
| Full | |
| Vaulted/Cathedral Ceilings, Hardwood Floors, Second Floor Laundry | |
| Range, Microwave, Dishwasher, Refrigerator, Washer, Dryer | |
| Not in DB | |
| — | |
| — | |
| — | |
| — |
Tax History
| Year | Property Taxes |
|---|---|
| 2016 | $5,606 |
Contact Agent
Nearby Similar Homes
Nearby Sold Comparables
Contact Agent
Listing Provided By
RE/MAX Professionals Select






