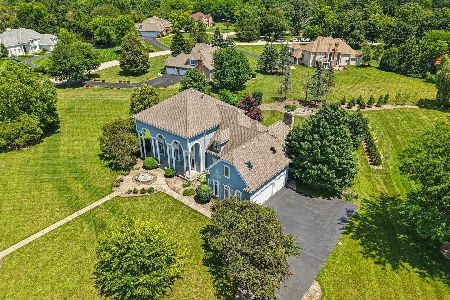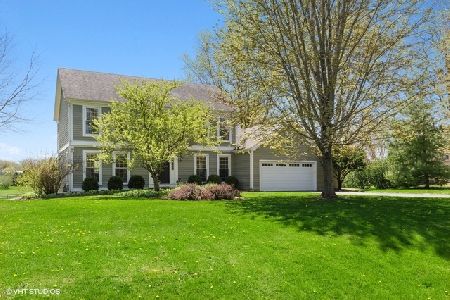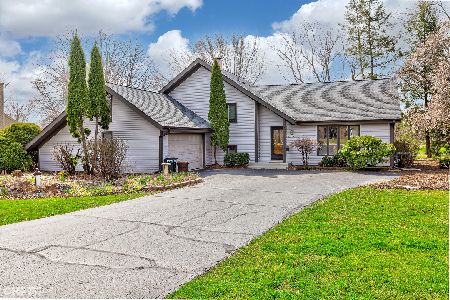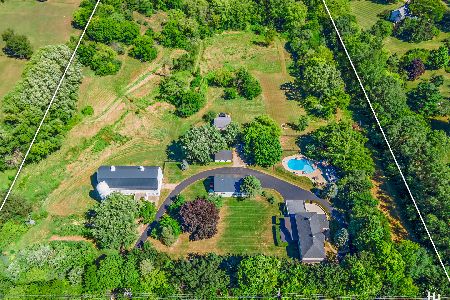6301 Hidden Oak Drive, Crystal Lake, Illinois 60012
$345,000
|
Sold
|
|
| Status: | Closed |
| Sqft: | 2,638 |
| Cost/Sqft: | $131 |
| Beds: | 4 |
| Baths: | 3 |
| Year Built: | 1979 |
| Property Taxes: | $9,331 |
| Days On Market: | 1901 |
| Lot Size: | 1,09 |
Description
Welcome to The Springs of North Crystal Lake...a favorited community recognized for its unique style of custom homes, large parcels, mature hardwoods and yet only minutes to an abundance of local shopping, restaurants and convenient transportation. Spread over 1 acre, this distinctive home features a unique multi-level, open-concept floorplan including impressive 2-story great room with fireplace and overlook, a stunning gourmet kitchen, 4+ bedrooms plus den and a walk-out basement with recreation room and more. Home chefs prepare to take delight in the impressive kitchen featuring 42" custom cherry cabinets, granite countertops, under-mount sink, stainless steel appliances, desk area and extended breakfast bar. Other main level highlights include a welcoming foyer, walk-in laundry room/closet, main level den and a wonderful wrap-around deck off the kitchen. Upper level features 4 bedrooms including a gorgeous primary bedroom suite with walk-out balcony, extended closets, fully updated bath with oversized, ceramic/granite shower and custom double-bowl vanity system with matching granite top. And let's not forget the surprise bonus-room located in the mid-level offset that's currently setup as a 5th bedroom though ideal as a secondary family room, office/den or that much needed out-of-the-way playroom. Lower level highlights include a spacious recreation room, gaming/exercise area, tool/hobby room and much needed separate storage rooms too. This unique home has it all...inside and out! Located close to Prairie Ridge HS (Crystal Lake schools), Veteran Acres Park and only a 6 minute drive to downtown Crystal Lake and Metra.
Property Specifics
| Single Family | |
| — | |
| Contemporary | |
| 1979 | |
| Full,Walkout | |
| CUSTOM | |
| No | |
| 1.09 |
| Mc Henry | |
| The Springs | |
| 170 / Annual | |
| Insurance,Other | |
| Private Well | |
| Septic-Private | |
| 10887874 | |
| 1420276003 |
Nearby Schools
| NAME: | DISTRICT: | DISTANCE: | |
|---|---|---|---|
|
Grade School
North Elementary School |
47 | — | |
|
Middle School
Hannah Beardsley Middle School |
47 | Not in DB | |
|
High School
Prairie Ridge High School |
155 | Not in DB | |
Property History
| DATE: | EVENT: | PRICE: | SOURCE: |
|---|---|---|---|
| 4 Jan, 2017 | Sold | $307,500 | MRED MLS |
| 22 Nov, 2016 | Under contract | $324,000 | MRED MLS |
| — | Last price change | $334,500 | MRED MLS |
| 8 Sep, 2016 | Listed for sale | $334,500 | MRED MLS |
| 16 Nov, 2020 | Sold | $345,000 | MRED MLS |
| 1 Oct, 2020 | Under contract | $345,000 | MRED MLS |
| 1 Oct, 2020 | Listed for sale | $345,000 | MRED MLS |
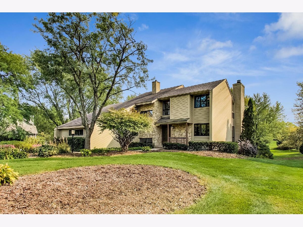
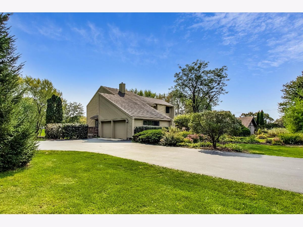
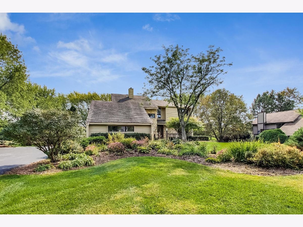
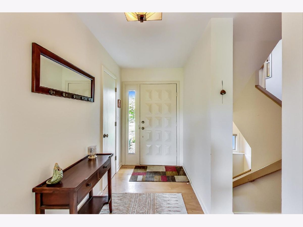
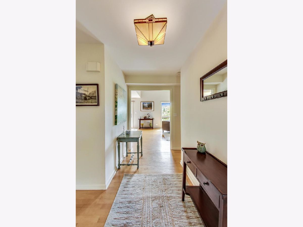
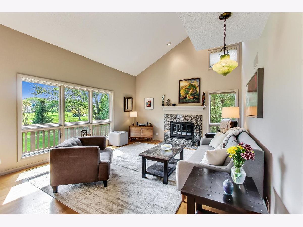
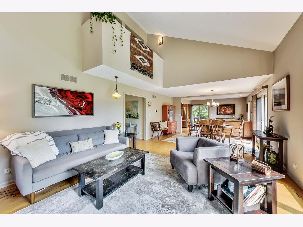
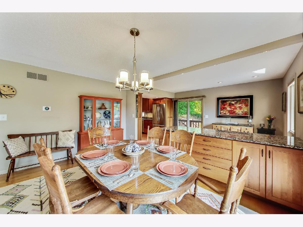
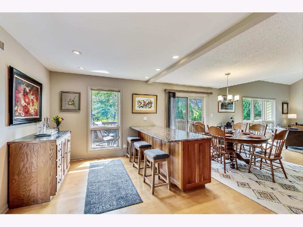
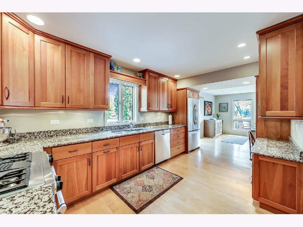
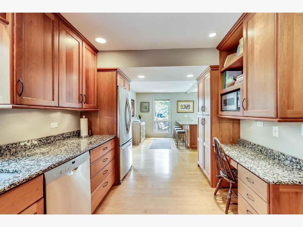
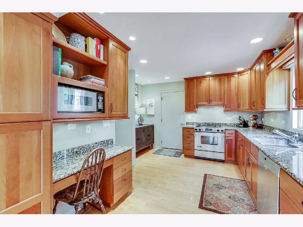
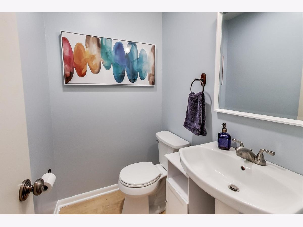
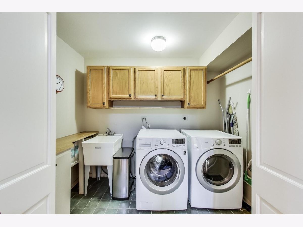
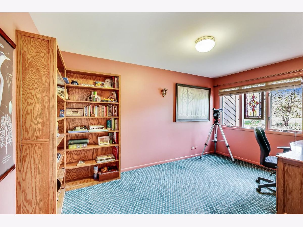
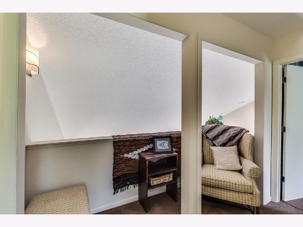
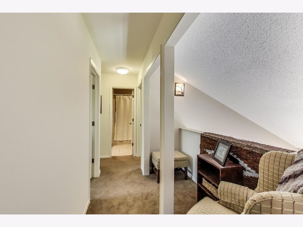
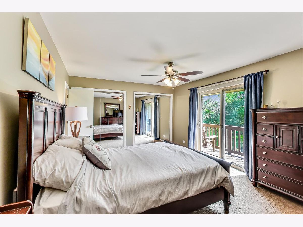
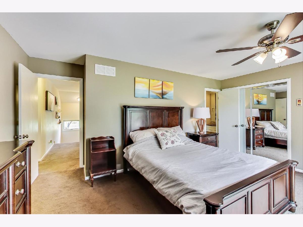
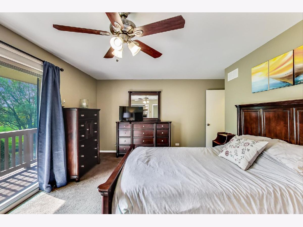
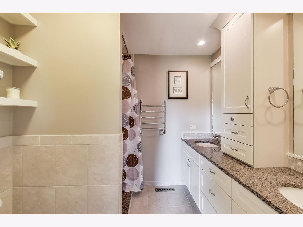
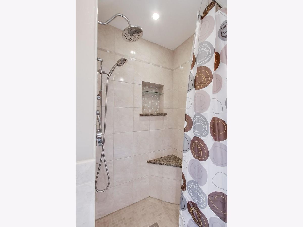
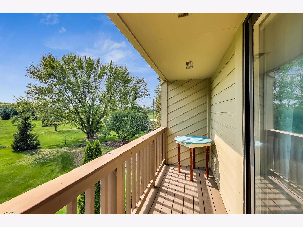
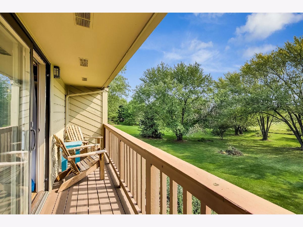
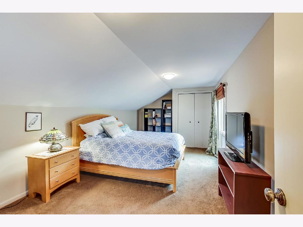
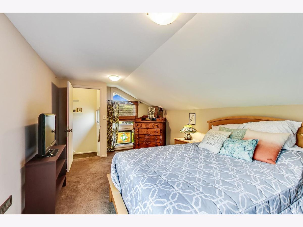
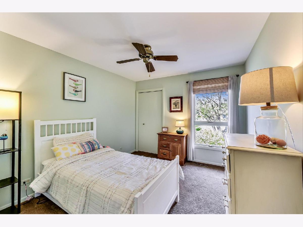
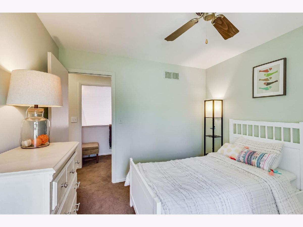
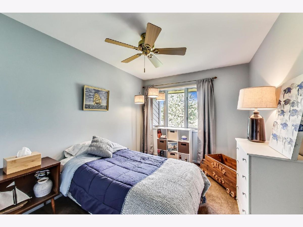
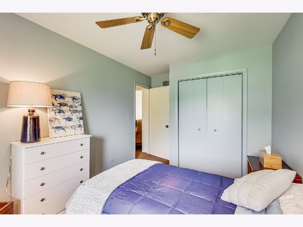
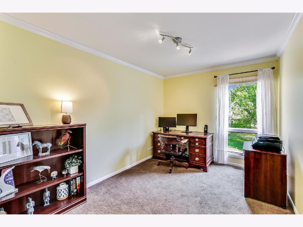
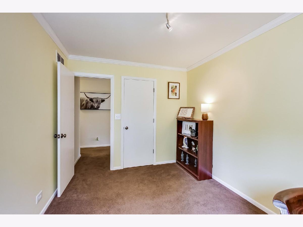
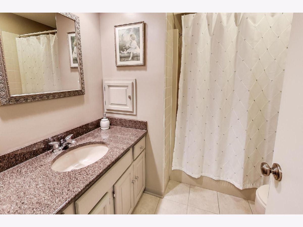
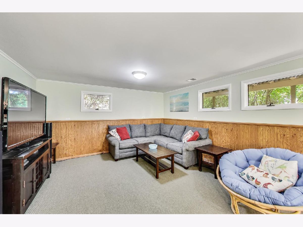
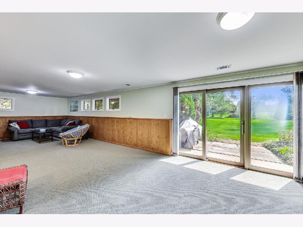
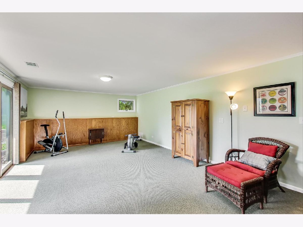
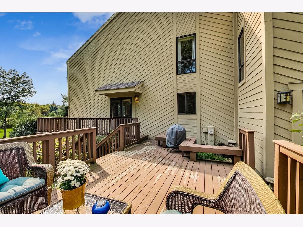
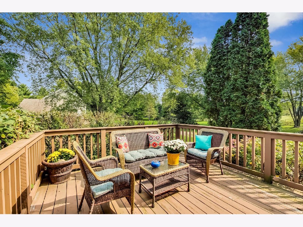
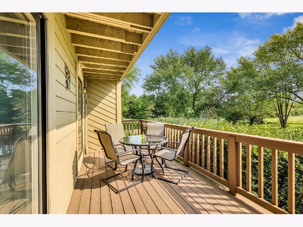
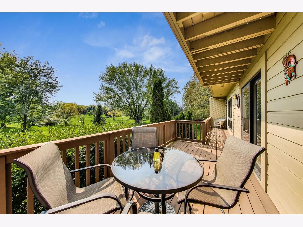
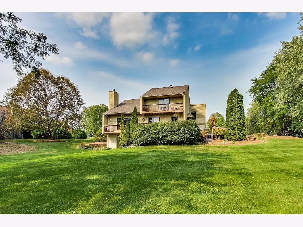
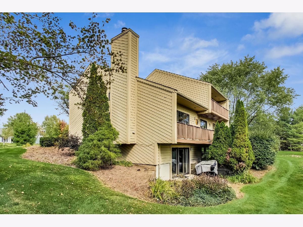
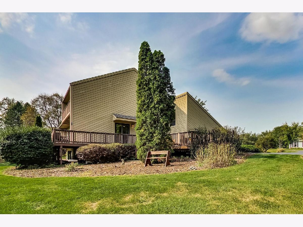
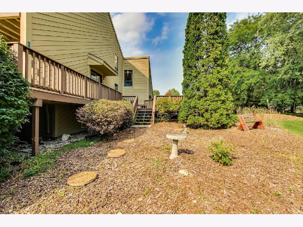
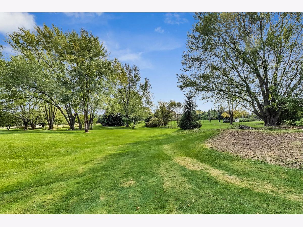
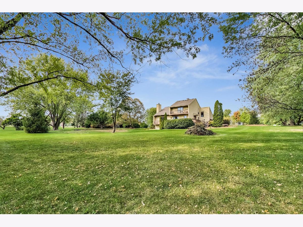
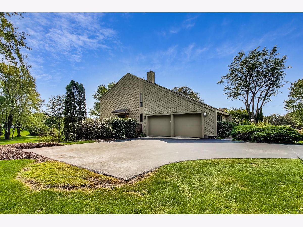
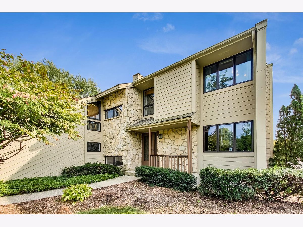
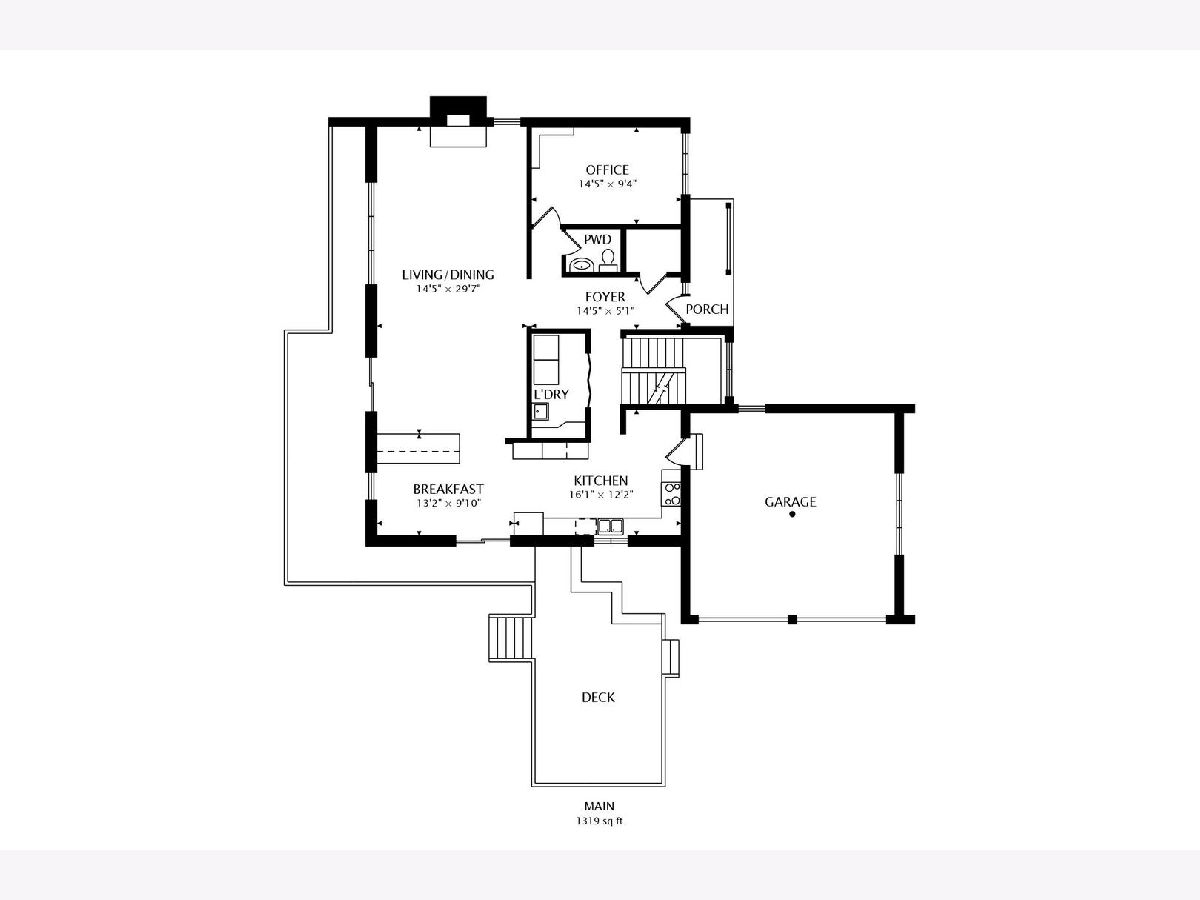
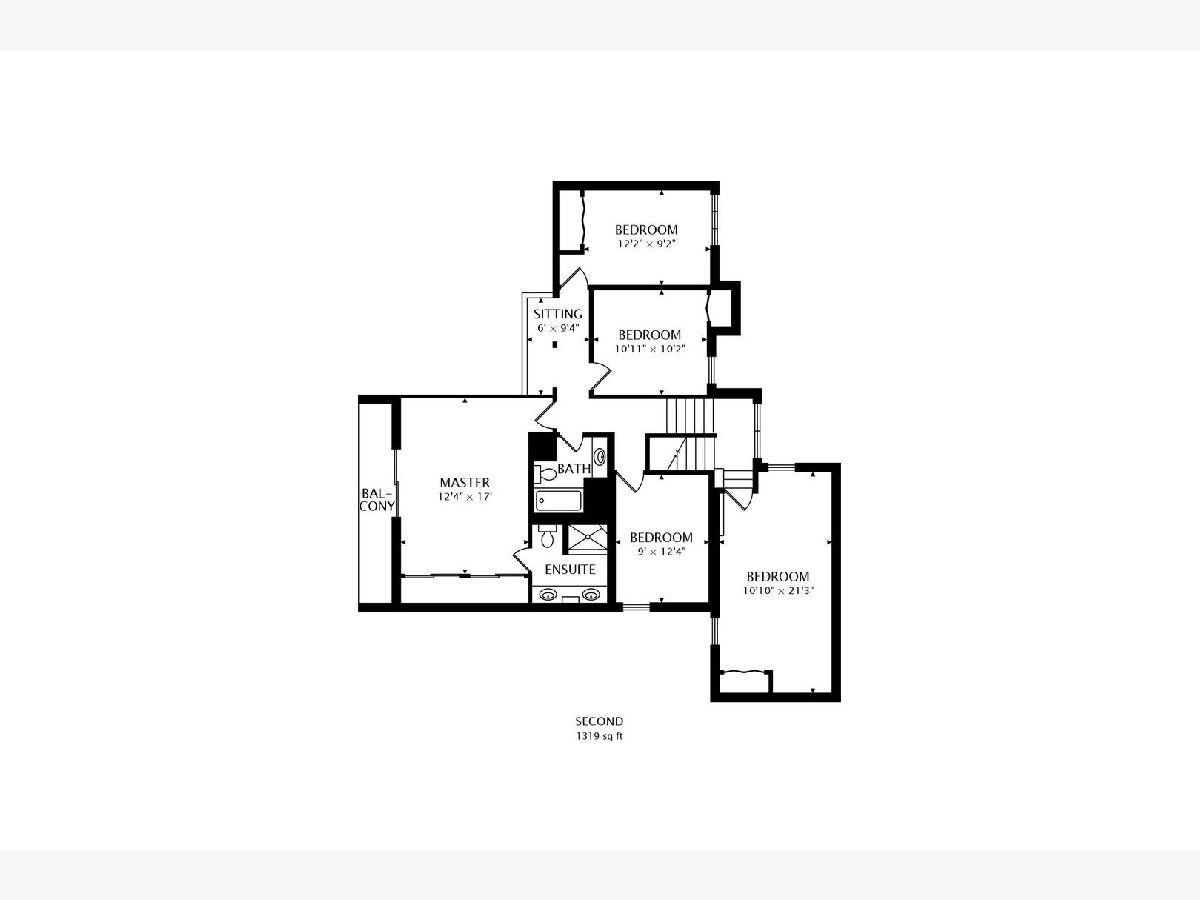
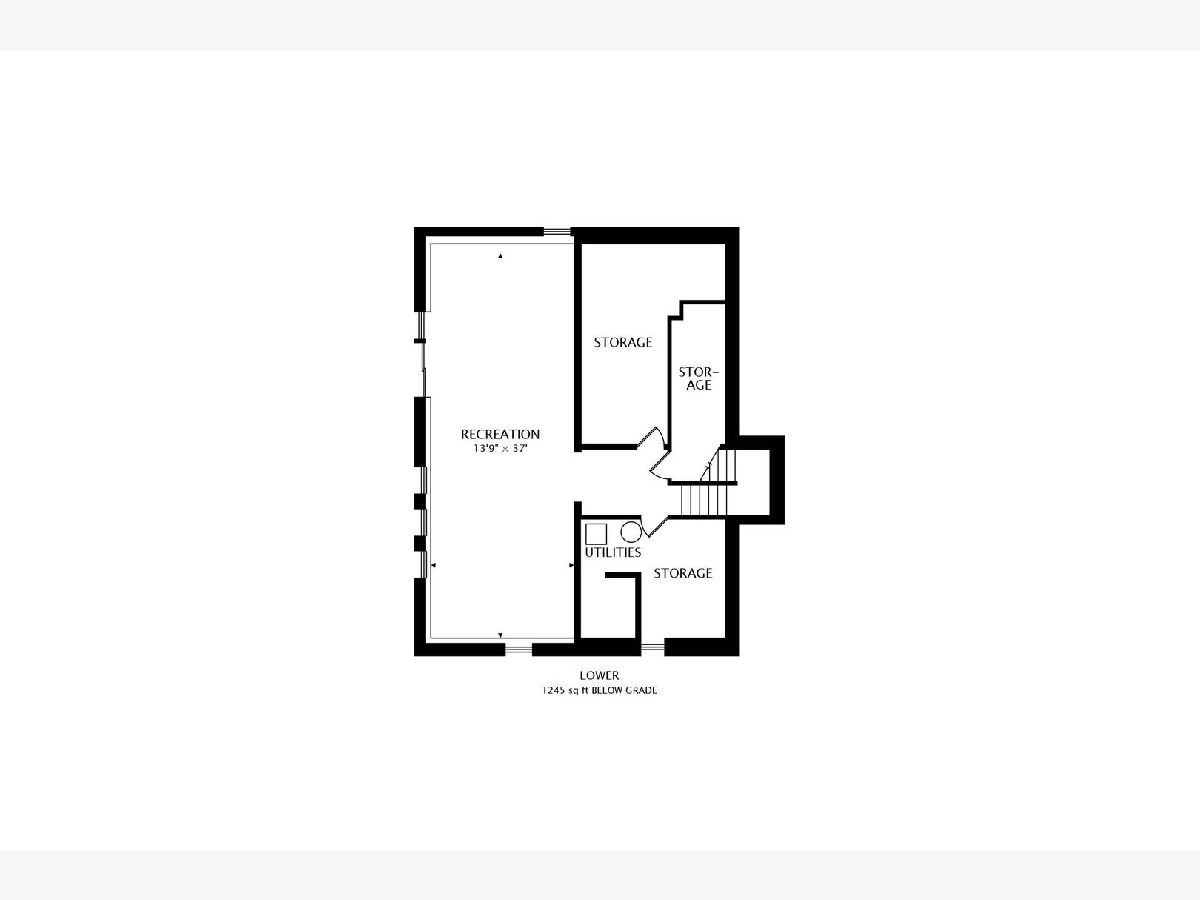
Room Specifics
Total Bedrooms: 4
Bedrooms Above Ground: 4
Bedrooms Below Ground: 0
Dimensions: —
Floor Type: Carpet
Dimensions: —
Floor Type: Carpet
Dimensions: —
Floor Type: Carpet
Full Bathrooms: 3
Bathroom Amenities: Double Sink
Bathroom in Basement: 0
Rooms: Bonus Room,Workshop,Den,Utility Room-Lower Level,Storage
Basement Description: Finished,Exterior Access,Rec/Family Area,Storage Space
Other Specifics
| 2.5 | |
| Concrete Perimeter | |
| Asphalt | |
| Balcony, Deck, Patio, Porch, Invisible Fence | |
| Landscaped,Wooded,Mature Trees,Fence-Invisible Pet | |
| 150X315X150X316 | |
| Unfinished | |
| Full | |
| Vaulted/Cathedral Ceilings, Hardwood Floors, First Floor Laundry, Walk-In Closet(s), Open Floorplan, Granite Counters | |
| Range, Microwave, Dishwasher, Refrigerator, Washer, Dryer, Disposal, Stainless Steel Appliance(s) | |
| Not in DB | |
| Park, Lake, Curbs, Street Paved | |
| — | |
| — | |
| Wood Burning, Attached Fireplace Doors/Screen |
Tax History
| Year | Property Taxes |
|---|---|
| 2017 | $9,918 |
| 2020 | $9,331 |
Contact Agent
Nearby Similar Homes
Nearby Sold Comparables
Contact Agent
Listing Provided By
@properties



