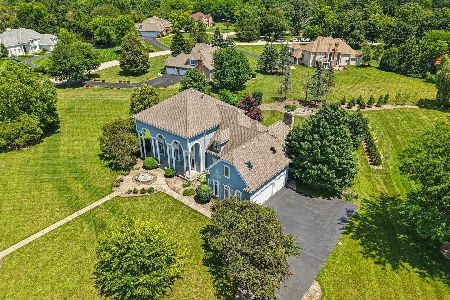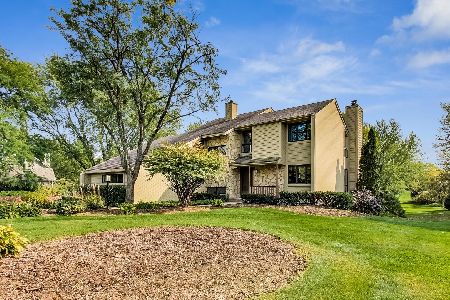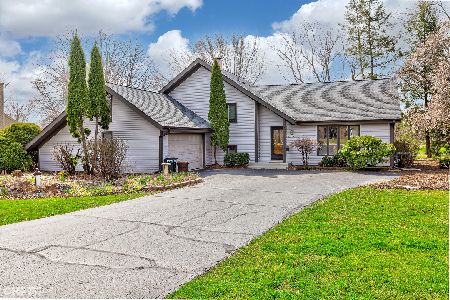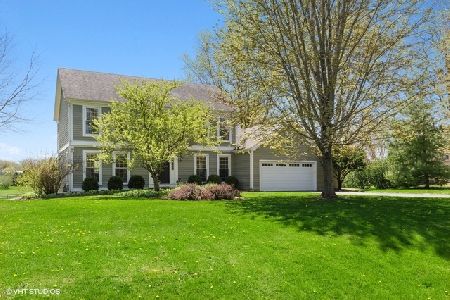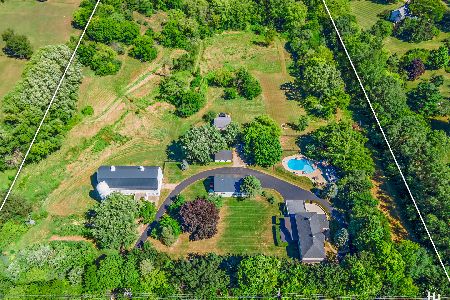6301 Hidden Oak Drive, Crystal Lake, Illinois 60012
$307,500
|
Sold
|
|
| Status: | Closed |
| Sqft: | 2,164 |
| Cost/Sqft: | $150 |
| Beds: | 4 |
| Baths: | 3 |
| Year Built: | 1979 |
| Property Taxes: | $9,918 |
| Days On Market: | 3381 |
| Lot Size: | 1,09 |
Description
$2500 Closing Cost Credit.Custom built home that will delight you on every level.Sun filled living room w/cathedral ceiling, & gorgeous fireplace for cozy atmosphere. Kitchen is gourmet dream with all SS appliances (Jenn-Air Convection & French Door refrigerator), & featuring 42" custom cherry cabinets, granite counter tops, & breakfast bar.Open concept living w/kitchen, dining room, & living room which is great for entertaining.Main floor also features a den & ldy room.Master bedroom w/large closets, beautiful updated bath, & private balcony w/views of backyard. 2nd level w/loft overlooking living room, plus 4 generous sized bedrooms.Delightful bonus room in the perfect offset before the 2nd level could be a 2nd family room, craft room, office, playroom-so many possibilities.Walkout basement has a large family room, workshop, storage, & patio.Deck off of kitchen wraps around to the back of the house to an additional deck for summer barbecues or just relaxing. So unique & a "must see"!
Property Specifics
| Single Family | |
| — | |
| Contemporary | |
| 1979 | |
| Full,Walkout | |
| CUSTOM BUILT | |
| No | |
| 1.09 |
| Mc Henry | |
| The Springs | |
| 160 / Annual | |
| Insurance,Other | |
| Private Well | |
| Septic-Private | |
| 09336340 | |
| 1420276003 |
Nearby Schools
| NAME: | DISTRICT: | DISTANCE: | |
|---|---|---|---|
|
Grade School
North Elementary School |
47 | — | |
|
Middle School
Hannah Beardsley Middle School |
47 | Not in DB | |
|
High School
Prairie Ridge High School |
155 | Not in DB | |
Property History
| DATE: | EVENT: | PRICE: | SOURCE: |
|---|---|---|---|
| 4 Jan, 2017 | Sold | $307,500 | MRED MLS |
| 22 Nov, 2016 | Under contract | $324,000 | MRED MLS |
| — | Last price change | $334,500 | MRED MLS |
| 8 Sep, 2016 | Listed for sale | $334,500 | MRED MLS |
| 16 Nov, 2020 | Sold | $345,000 | MRED MLS |
| 1 Oct, 2020 | Under contract | $345,000 | MRED MLS |
| 1 Oct, 2020 | Listed for sale | $345,000 | MRED MLS |
Room Specifics
Total Bedrooms: 4
Bedrooms Above Ground: 4
Bedrooms Below Ground: 0
Dimensions: —
Floor Type: Carpet
Dimensions: —
Floor Type: Carpet
Dimensions: —
Floor Type: Carpet
Full Bathrooms: 3
Bathroom Amenities: Double Sink
Bathroom in Basement: 0
Rooms: Bonus Room,Workshop,Den,Utility Room-Lower Level,Storage
Basement Description: Finished,Exterior Access
Other Specifics
| 2.5 | |
| Concrete Perimeter | |
| Asphalt | |
| Balcony, Deck, Patio, Porch, Storms/Screens | |
| Landscaped,Wooded | |
| 150X315X150X316 | |
| Unfinished | |
| Full | |
| Vaulted/Cathedral Ceilings, Hardwood Floors, First Floor Laundry | |
| Range, Microwave, Dishwasher, Refrigerator, Washer, Dryer, Disposal, Stainless Steel Appliance(s) | |
| Not in DB | |
| Street Paved | |
| — | |
| — | |
| Wood Burning, Attached Fireplace Doors/Screen |
Tax History
| Year | Property Taxes |
|---|---|
| 2017 | $9,918 |
| 2020 | $9,331 |
Contact Agent
Nearby Similar Homes
Nearby Sold Comparables
Contact Agent
Listing Provided By
Berkshire Hathaway HomeServices Starck Real Estate



