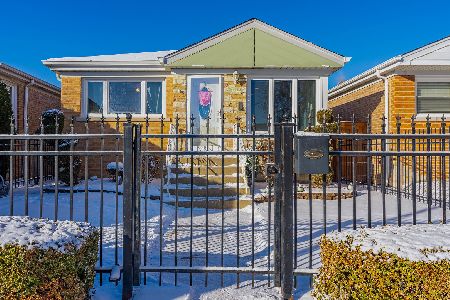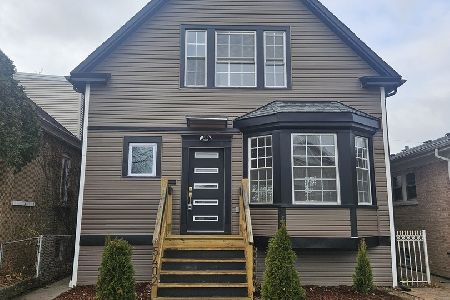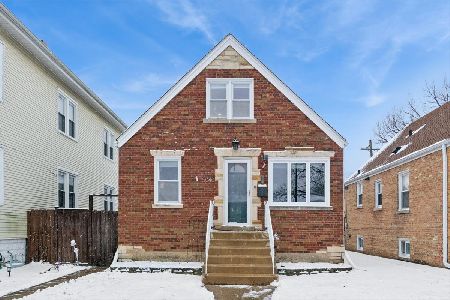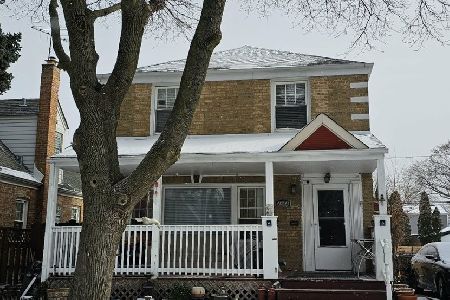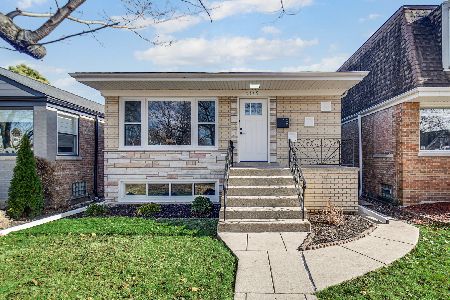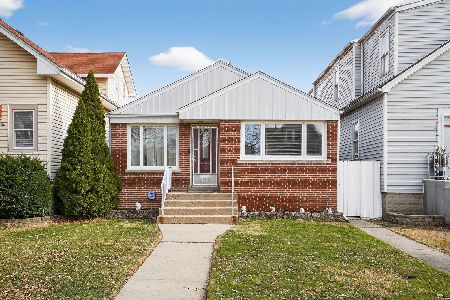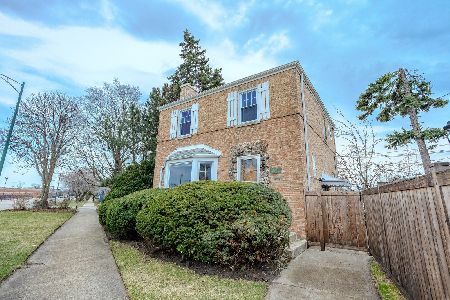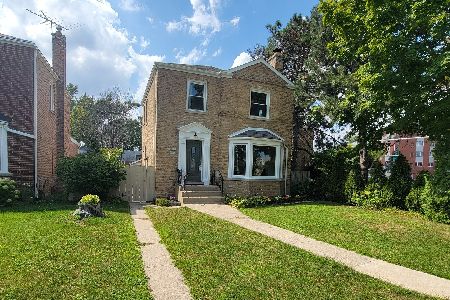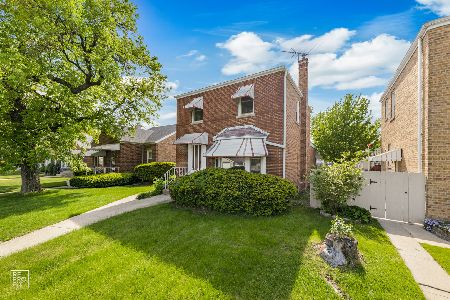6301 Higgins Avenue, Jefferson Park, Chicago, Illinois 60630
$250,000
|
Sold
|
|
| Status: | Closed |
| Sqft: | 1,264 |
| Cost/Sqft: | $198 |
| Beds: | 3 |
| Baths: | 2 |
| Year Built: | 1945 |
| Property Taxes: | $4,104 |
| Days On Market: | 3095 |
| Lot Size: | 0,00 |
Description
Solid Georgian in hot Jefferson Park. Two story 3BR with one full and one half bath. All rooms are carpeted but underneath are hardwood floors over concrete. Enter into a large living room with beautiful large bay window and elegant gas fireplace. Sunny dining room has french door looking out to side yard. Updated kitchen with granite counters. Updated half bath on main floor. Three good sized bedrooms on second floor. Basement has finished recreation room, storage, laundry and utility rooms. Covered brick paver patio convenient to kitchen is great for entertaining. Home is beautifully landscaped on all sides and has a fountain. What a wonderful way to enjoy the outdoors! One car garage and easy access to public transportation. Click on Virtual Tour for many more pictures.
Property Specifics
| Single Family | |
| — | |
| Georgian | |
| 1945 | |
| Full | |
| GEORGIAN | |
| No | |
| — |
| Cook | |
| — | |
| 0 / Not Applicable | |
| None | |
| Lake Michigan | |
| Public Sewer | |
| 09722009 | |
| 13083070240000 |
Nearby Schools
| NAME: | DISTRICT: | DISTANCE: | |
|---|---|---|---|
|
Grade School
Garvey Elementary School |
299 | — | |
|
Middle School
Garvy Elementary School |
299 | Not in DB | |
|
High School
Taft High School |
299 | Not in DB | |
Property History
| DATE: | EVENT: | PRICE: | SOURCE: |
|---|---|---|---|
| 21 Mar, 2018 | Sold | $250,000 | MRED MLS |
| 3 Feb, 2018 | Under contract | $250,000 | MRED MLS |
| — | Last price change | $280,000 | MRED MLS |
| 14 Aug, 2017 | Listed for sale | $280,000 | MRED MLS |
| 24 May, 2024 | Sold | $381,000 | MRED MLS |
| 8 Apr, 2024 | Under contract | $399,900 | MRED MLS |
| 28 Mar, 2024 | Listed for sale | $399,900 | MRED MLS |
Room Specifics
Total Bedrooms: 3
Bedrooms Above Ground: 3
Bedrooms Below Ground: 0
Dimensions: —
Floor Type: Carpet
Dimensions: —
Floor Type: Carpet
Full Bathrooms: 2
Bathroom Amenities: Soaking Tub
Bathroom in Basement: 0
Rooms: Recreation Room,Utility Room-Lower Level
Basement Description: Partially Finished
Other Specifics
| 1 | |
| Concrete Perimeter | |
| — | |
| Brick Paver Patio, Storms/Screens | |
| — | |
| 133X63X123X10 | |
| Unfinished | |
| None | |
| — | |
| Range, Microwave, Dishwasher, Refrigerator, Washer, Dryer | |
| Not in DB | |
| Curbs, Sidewalks, Street Lights, Street Paved | |
| — | |
| — | |
| Gas Log, Includes Accessories |
Tax History
| Year | Property Taxes |
|---|---|
| 2018 | $4,104 |
| 2024 | $3,781 |
Contact Agent
Nearby Similar Homes
Nearby Sold Comparables
Contact Agent
Listing Provided By
Keller Williams Momentum

