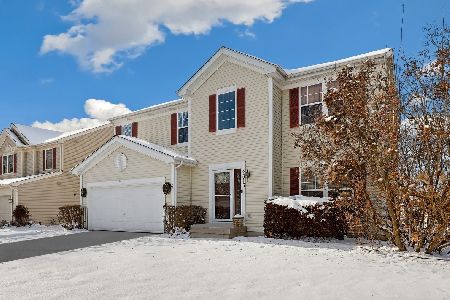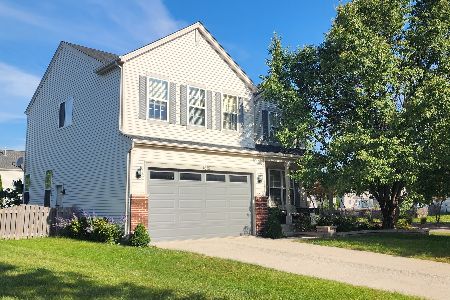6303 Brunswick Drive, Plainfield, Illinois 60586
$210,000
|
Sold
|
|
| Status: | Closed |
| Sqft: | 2,849 |
| Cost/Sqft: | $75 |
| Beds: | 5 |
| Baths: | 4 |
| Year Built: | 2003 |
| Property Taxes: | $5,704 |
| Days On Market: | 4702 |
| Lot Size: | 0,00 |
Description
So much house for the money. 5BR/3.5BA Rembrandt model with 2849 sq feet of living space, plus a full basement and 3 car garage. Premium lot backs to easement so no homes in your backyard. 1st floor den/office. Vaulted ceilings in MBR suite. Huge walk-in closet. Jack'n Jill bath. Double vanity in MBR bath and hall bath. Large table area and breakfast bar in kitchen. Walk to park. Owner Occupants Only - No Investors
Property Specifics
| Single Family | |
| — | |
| — | |
| 2003 | |
| Full | |
| REMBRANDT | |
| No | |
| 0 |
| Will | |
| Pheasant Ridge | |
| 125 / Annual | |
| None | |
| Public | |
| Public Sewer | |
| 08282858 | |
| 0603321050670000 |
Property History
| DATE: | EVENT: | PRICE: | SOURCE: |
|---|---|---|---|
| 4 Jun, 2013 | Sold | $210,000 | MRED MLS |
| 16 Apr, 2013 | Under contract | $215,000 | MRED MLS |
| — | Last price change | $229,500 | MRED MLS |
| 3 Mar, 2013 | Listed for sale | $229,500 | MRED MLS |
| 30 Oct, 2015 | Sold | $232,103 | MRED MLS |
| 29 Sep, 2015 | Under contract | $230,000 | MRED MLS |
| — | Last price change | $239,000 | MRED MLS |
| 8 Jul, 2015 | Listed for sale | $245,000 | MRED MLS |
Room Specifics
Total Bedrooms: 5
Bedrooms Above Ground: 5
Bedrooms Below Ground: 0
Dimensions: —
Floor Type: Carpet
Dimensions: —
Floor Type: Carpet
Dimensions: —
Floor Type: Carpet
Dimensions: —
Floor Type: —
Full Bathrooms: 4
Bathroom Amenities: —
Bathroom in Basement: 0
Rooms: Bedroom 5,Den,Sitting Room
Basement Description: Unfinished
Other Specifics
| 3 | |
| Concrete Perimeter | |
| Asphalt | |
| — | |
| — | |
| 56X120 | |
| — | |
| Full | |
| — | |
| Range, Dishwasher, Refrigerator, Washer, Dryer, Disposal | |
| Not in DB | |
| Sidewalks, Street Lights, Street Paved | |
| — | |
| — | |
| — |
Tax History
| Year | Property Taxes |
|---|---|
| 2013 | $5,704 |
| 2015 | $5,998 |
Contact Agent
Nearby Similar Homes
Nearby Sold Comparables
Contact Agent
Listing Provided By
RE/MAX Excels









