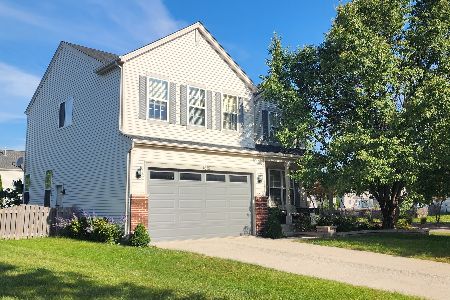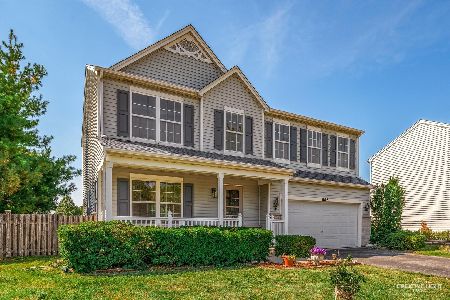6305 Brunswick Drive, Plainfield, Illinois 60586
$189,000
|
Sold
|
|
| Status: | Closed |
| Sqft: | 1,576 |
| Cost/Sqft: | $120 |
| Beds: | 3 |
| Baths: | 3 |
| Year Built: | 2003 |
| Property Taxes: | $4,676 |
| Days On Market: | 4216 |
| Lot Size: | 0,00 |
Description
Priced for a quick sale. Beautiful hardwood floors throughout 1st floor. Kitchen Features Island for extra work space, 1st floor laundry room, upgraded cabinetry, baths have ceramic finishes, Luxury master bath with tub & separate shower double sinks, MBR has walk in closet too. Full basement. 3 bedrooms, 2.5baths. Large brick patio excellent for entertaining, premium lot backs up to open green space/water feature.
Property Specifics
| Single Family | |
| — | |
| — | |
| 2003 | |
| Full | |
| FAIRFIELD | |
| No | |
| — |
| Will | |
| Pheasant Ridge | |
| 125 / Annual | |
| Other | |
| Public | |
| Public Sewer | |
| 08662018 | |
| 0603321050660000 |
Nearby Schools
| NAME: | DISTRICT: | DISTANCE: | |
|---|---|---|---|
|
Grade School
Ridge Elementary School |
202 | — | |
|
Middle School
Drauden Point Middle School |
202 | Not in DB | |
|
High School
Plainfield South High School |
202 | Not in DB | |
Property History
| DATE: | EVENT: | PRICE: | SOURCE: |
|---|---|---|---|
| 29 Apr, 2008 | Sold | $220,000 | MRED MLS |
| 6 Apr, 2008 | Under contract | $227,900 | MRED MLS |
| — | Last price change | $229,900 | MRED MLS |
| 1 Feb, 2008 | Listed for sale | $237,900 | MRED MLS |
| 21 Jun, 2010 | Sold | $189,900 | MRED MLS |
| 23 Apr, 2010 | Under contract | $189,900 | MRED MLS |
| — | Last price change | $199,900 | MRED MLS |
| 26 Mar, 2010 | Listed for sale | $199,900 | MRED MLS |
| 14 Aug, 2014 | Sold | $189,000 | MRED MLS |
| 9 Jul, 2014 | Under contract | $189,000 | MRED MLS |
| 2 Jul, 2014 | Listed for sale | $189,000 | MRED MLS |
| 31 Jan, 2020 | Sold | $230,500 | MRED MLS |
| 2 Jan, 2020 | Under contract | $225,000 | MRED MLS |
| 17 Dec, 2019 | Listed for sale | $225,000 | MRED MLS |
Room Specifics
Total Bedrooms: 3
Bedrooms Above Ground: 3
Bedrooms Below Ground: 0
Dimensions: —
Floor Type: Carpet
Dimensions: —
Floor Type: Carpet
Full Bathrooms: 3
Bathroom Amenities: Separate Shower,Double Sink
Bathroom in Basement: 0
Rooms: No additional rooms
Basement Description: Unfinished
Other Specifics
| 2 | |
| — | |
| Asphalt | |
| Porch | |
| — | |
| 65X120 | |
| — | |
| Full | |
| First Floor Laundry | |
| Range, Dishwasher, Disposal | |
| Not in DB | |
| Sidewalks, Street Lights, Street Paved | |
| — | |
| — | |
| — |
Tax History
| Year | Property Taxes |
|---|---|
| 2008 | $4,379 |
| 2010 | $4,731 |
| 2014 | $4,676 |
| 2020 | $5,290 |
Contact Agent
Nearby Similar Homes
Nearby Sold Comparables
Contact Agent
Listing Provided By
Century 21 Affiliated









