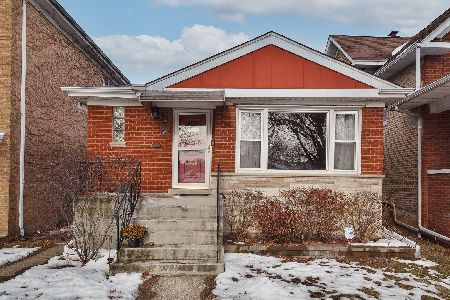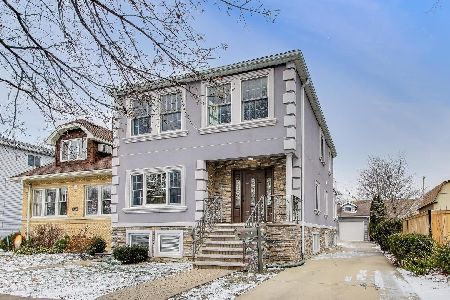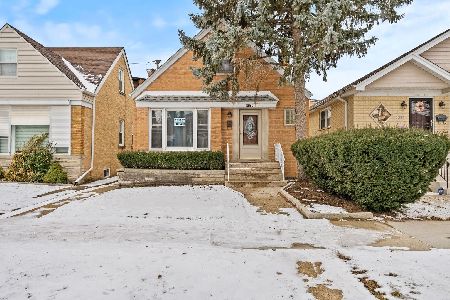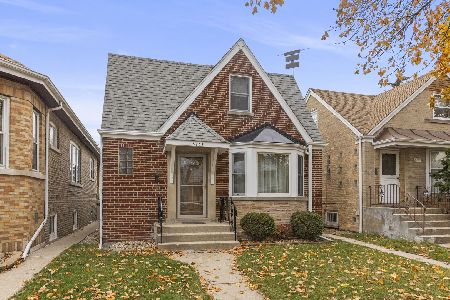6304 Peterson Avenue, Norwood Park, Chicago, Illinois 60646
$385,000
|
Sold
|
|
| Status: | Closed |
| Sqft: | 1,188 |
| Cost/Sqft: | $332 |
| Beds: | 2 |
| Baths: | 2 |
| Year Built: | 1949 |
| Property Taxes: | $4,995 |
| Days On Market: | 1224 |
| Lot Size: | 0,07 |
Description
Look no Further - updated Brick Georgian on picture perfect lot in Norwood Park! Home is located on a beautiful tree lined street. Come and see all the updates to this wonderful 3 bedroom 2 bath family home. Natural light flows effortlessly through large windows in the family room. Completely remodeled kitchen with new countertops, cabinets and appliances. Hardwood floors throughout, both levels. Perfect outdoor space to enjoy the seasons and entertain. You'll love the fenced private yard with mature trees and 2.5 car Garage. Recently Tuckpointed. New 2nd Floor Windows, New Trane Furnace, New Rheem Water heater, New City Main Sewer & Flood Control! Walking Distance to multiple parks Convenient location with access to expressways and Public Transportation.
Property Specifics
| Single Family | |
| — | |
| — | |
| 1949 | |
| — | |
| — | |
| No | |
| 0.07 |
| Cook | |
| — | |
| — / Not Applicable | |
| — | |
| — | |
| — | |
| 11632449 | |
| 13051220220000 |
Property History
| DATE: | EVENT: | PRICE: | SOURCE: |
|---|---|---|---|
| 30 Nov, 2022 | Sold | $385,000 | MRED MLS |
| 1 Nov, 2022 | Under contract | $395,000 | MRED MLS |
| — | Last price change | $399,900 | MRED MLS |
| 18 Sep, 2022 | Listed for sale | $399,900 | MRED MLS |
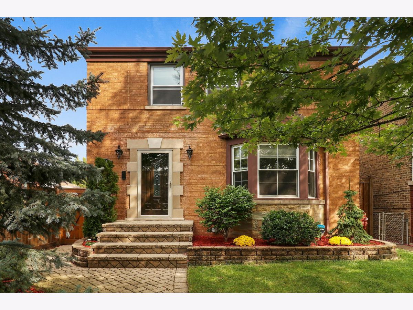
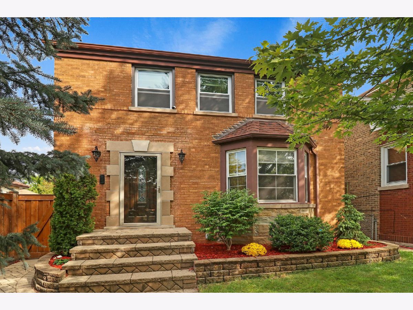
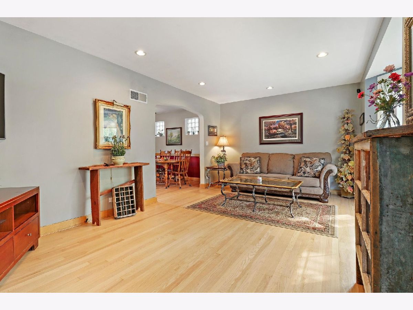
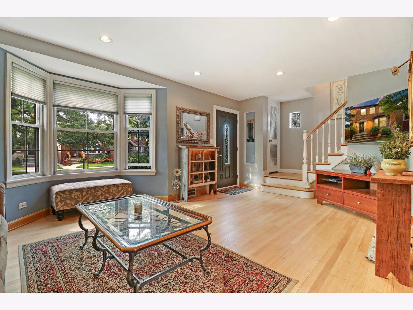
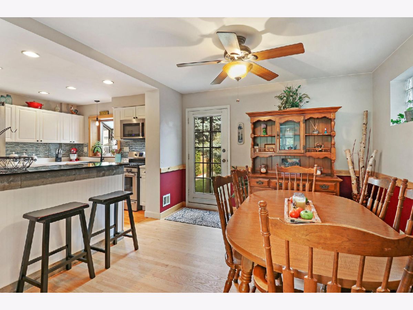
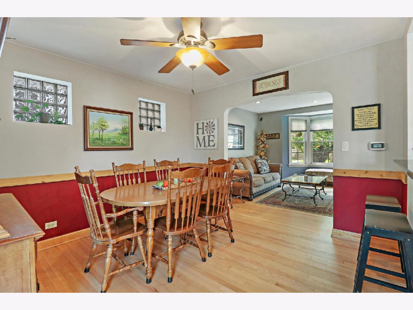
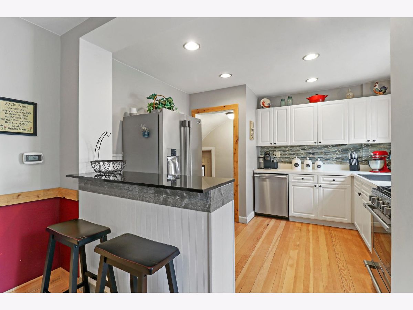
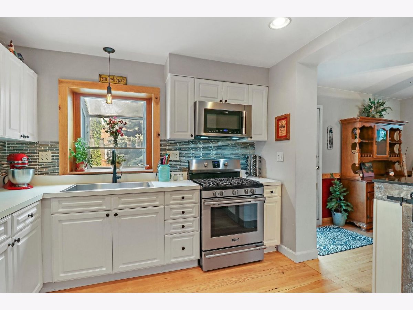
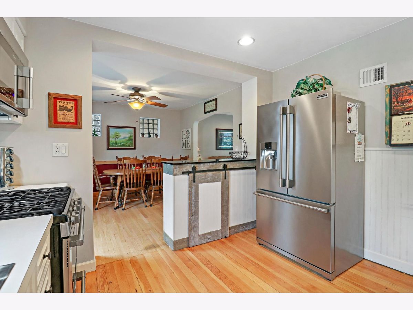
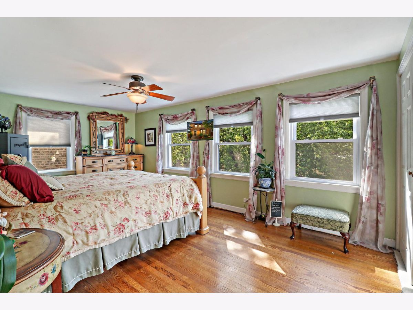
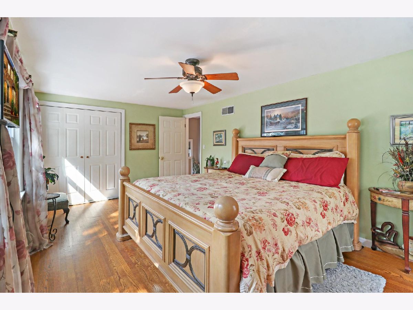
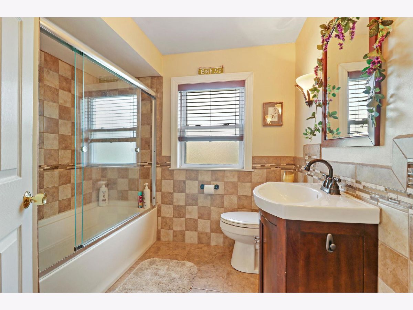
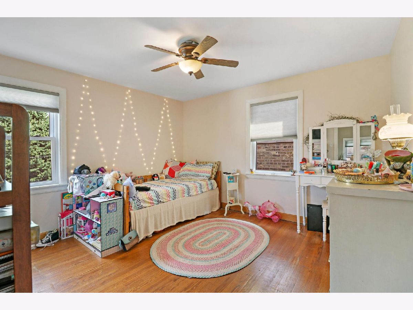
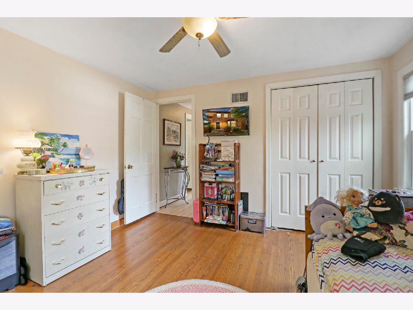
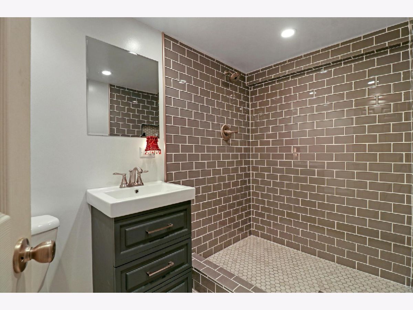
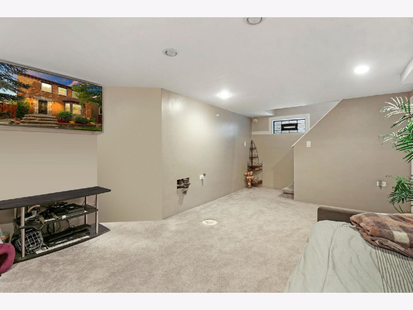
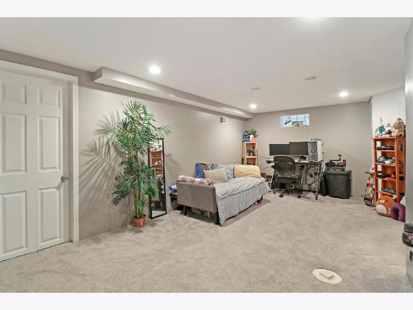
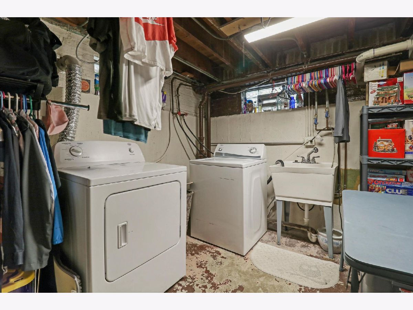
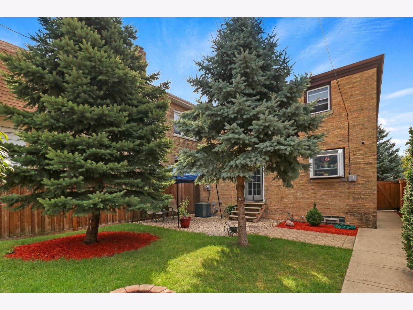
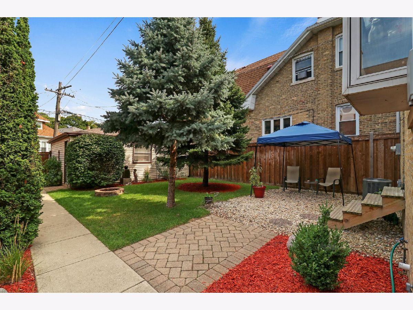
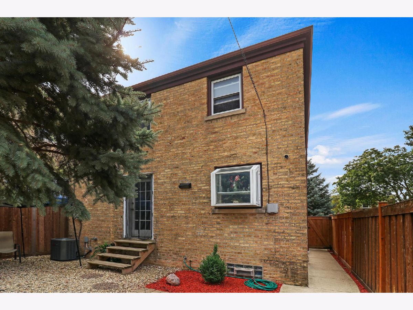
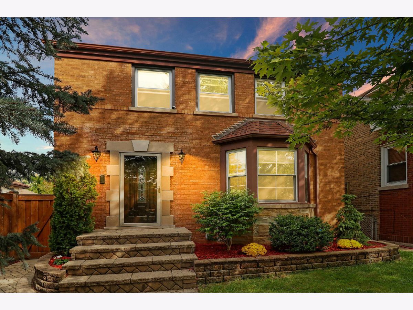
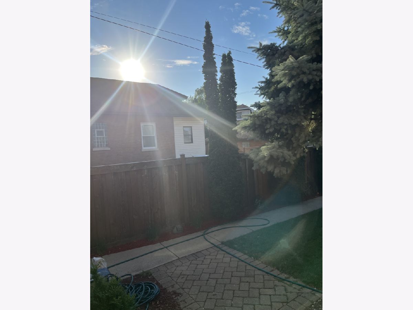
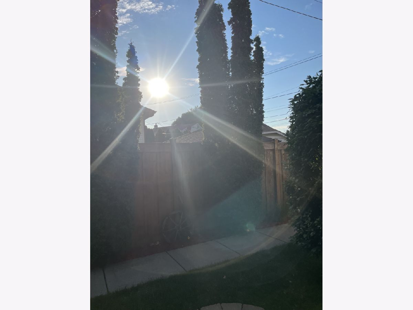
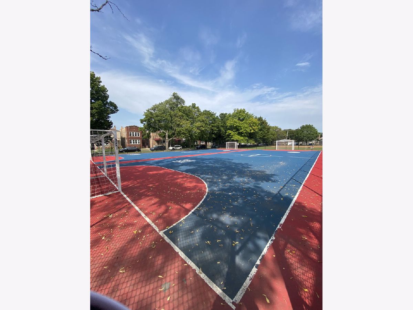
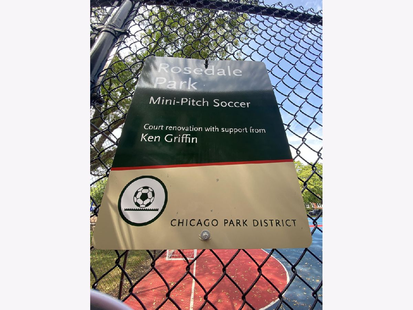
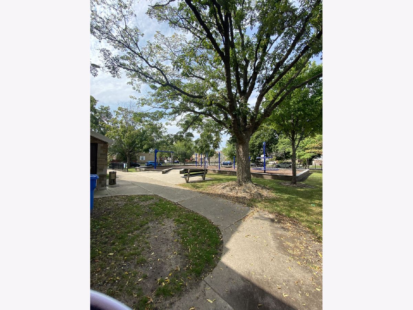
Room Specifics
Total Bedrooms: 3
Bedrooms Above Ground: 2
Bedrooms Below Ground: 1
Dimensions: —
Floor Type: —
Dimensions: —
Floor Type: —
Full Bathrooms: 2
Bathroom Amenities: —
Bathroom in Basement: 1
Rooms: —
Basement Description: Partially Finished
Other Specifics
| 2 | |
| — | |
| Off Alley | |
| — | |
| — | |
| 106 X 30 | |
| — | |
| — | |
| — | |
| — | |
| Not in DB | |
| — | |
| — | |
| — | |
| — |
Tax History
| Year | Property Taxes |
|---|---|
| 2022 | $4,995 |
Contact Agent
Nearby Similar Homes
Nearby Sold Comparables
Contact Agent
Listing Provided By
Chicagoland Brokers, Inc.

