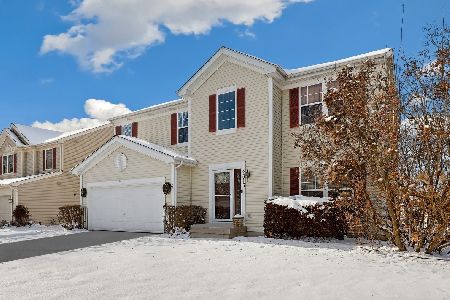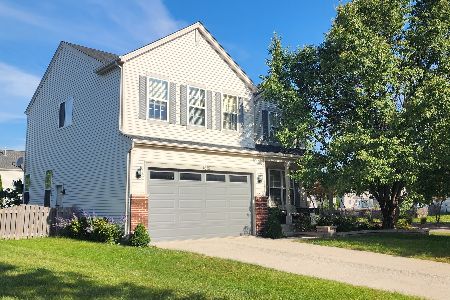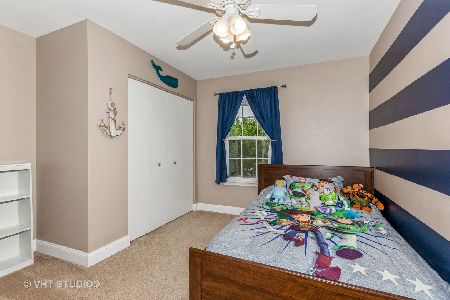6305 Clifton Court, Plainfield, Illinois 60586
$350,000
|
Sold
|
|
| Status: | Closed |
| Sqft: | 2,968 |
| Cost/Sqft: | $118 |
| Beds: | 4 |
| Baths: | 5 |
| Year Built: | 2003 |
| Property Taxes: | $8,388 |
| Days On Market: | 581 |
| Lot Size: | 0,29 |
Description
Best deal in Plainfield for the square footage! Home does need TLC, but for the right buyer you could be walking into a great equity position. Nestled on a quiet cul-de-sac at 6305 Clifton Court, this expansive home in Plainfield, Illinois offers just under 3000 square feet of living space ideal for family living and entertaining. Step inside to discover a beautifully appointed main floor featuring a large living and dining area, perfect for gatherings and everyday comfort. The main floor also boasts a convenient office space, providing the ideal setting for remote work or study. The heart of the home is the generously sized kitchen boasting solid surface countertops and ample cabinetry. This culinary haven seamlessly flows into an oversized sunroom, creating a bright and inviting space to enjoy meals or relax year-round. Adjacent to the kitchen is a spacious family room highlighted by a cozy fireplace and a striking stone accent wall, adding warmth and character to the living space. Upstairs, discover a large master suite complete with a walk-in closet and an ensuite bathroom featuring a soaking tub, shower, and double sinks. Additional bedrooms are equally spacious, with a Jack and Jill bathroom conveniently connecting two of the bedrooms, providing comfort and privacy for all family members. Heading to the lower level, the full finished basement presents additional living potential with a second kitchen and living area, perfect for extended family stays or entertaining guests. Complete with an additional bedroom, and bathroom, this versatile space offers endless possibilities for customization and personalization. The fully privacy fenced oversized cul-de-sac lot with shed and mature trees, offers a nice space to enjoy. While the home offers substantial square footage and value, it is ready for someone with vision to make it their own. A bit of TLC and finishing touches will transform this property into a true standout in Plainfield's sought-after real estate market. Don't miss out on the opportunity to own a spacious home with incredible potential.
Property Specifics
| Single Family | |
| — | |
| — | |
| 2003 | |
| — | |
| — | |
| No | |
| 0.29 |
| Will | |
| Pheasant Ridge | |
| 125 / Annual | |
| — | |
| — | |
| — | |
| 12085191 | |
| 0603321150150000 |
Property History
| DATE: | EVENT: | PRICE: | SOURCE: |
|---|---|---|---|
| 30 Oct, 2012 | Sold | $237,500 | MRED MLS |
| 20 Sep, 2012 | Under contract | $245,000 | MRED MLS |
| — | Last price change | $249,000 | MRED MLS |
| 21 Apr, 2012 | Listed for sale | $249,000 | MRED MLS |
| 7 Nov, 2018 | Sold | $285,000 | MRED MLS |
| 25 Sep, 2018 | Under contract | $285,000 | MRED MLS |
| — | Last price change | $290,000 | MRED MLS |
| 27 Aug, 2018 | Listed for sale | $290,000 | MRED MLS |
| 16 Sep, 2024 | Sold | $350,000 | MRED MLS |
| 30 Jul, 2024 | Under contract | $349,900 | MRED MLS |
| — | Last price change | $384,999 | MRED MLS |
| 14 Jun, 2024 | Listed for sale | $389,900 | MRED MLS |
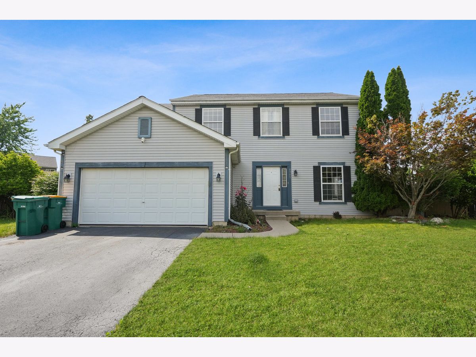
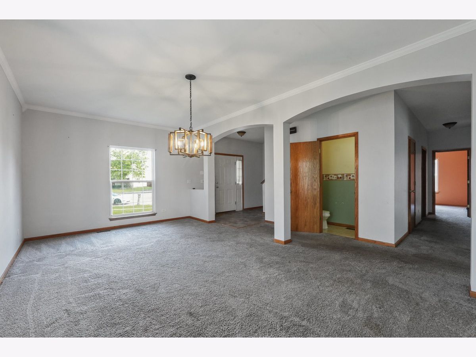
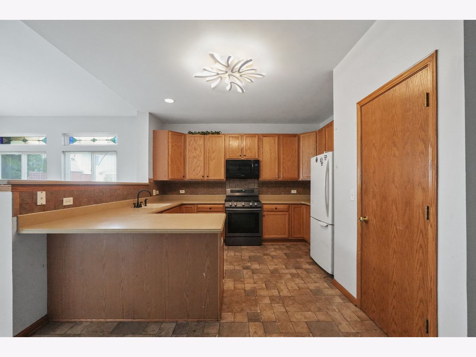
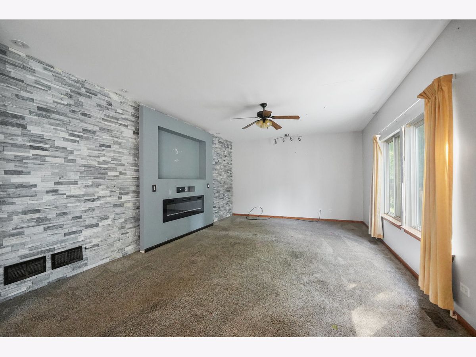
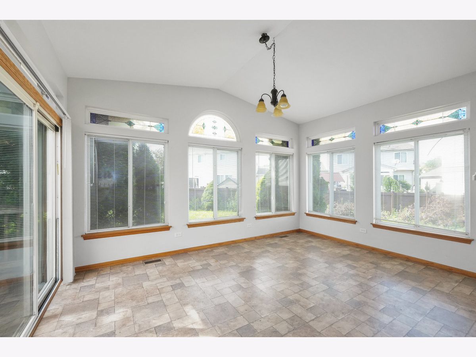
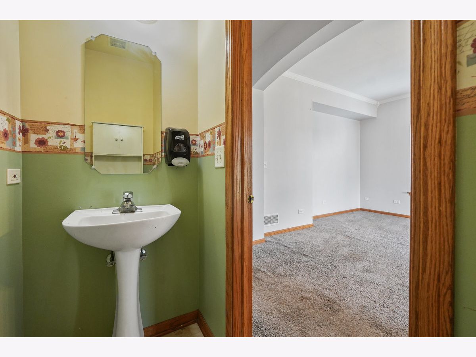
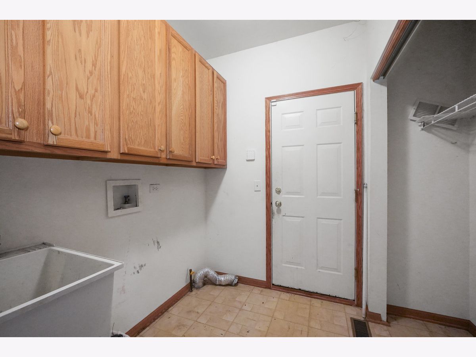
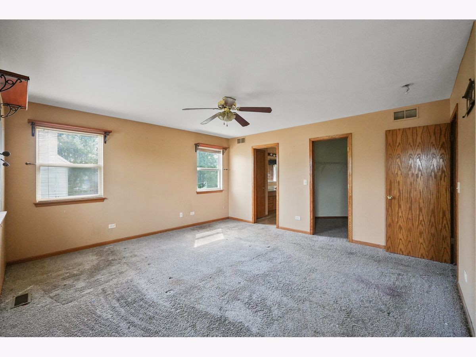
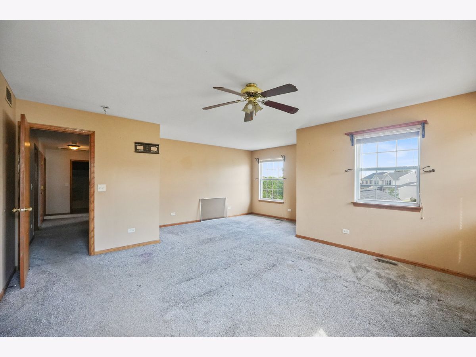
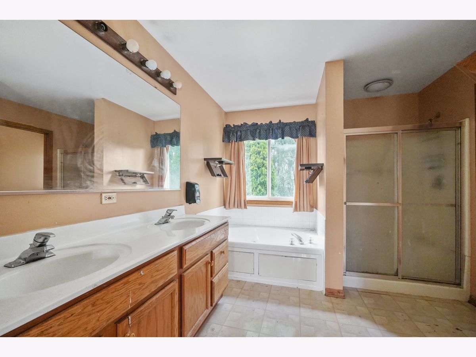
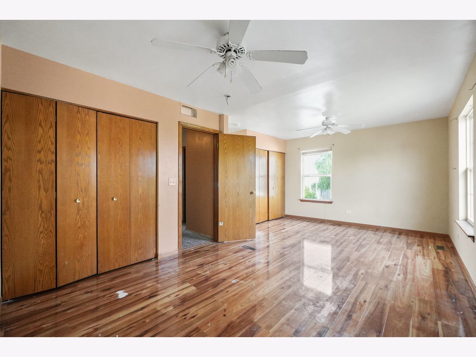
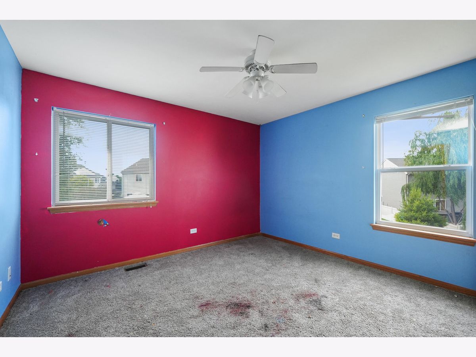
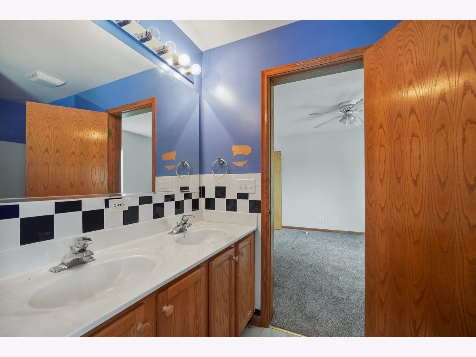
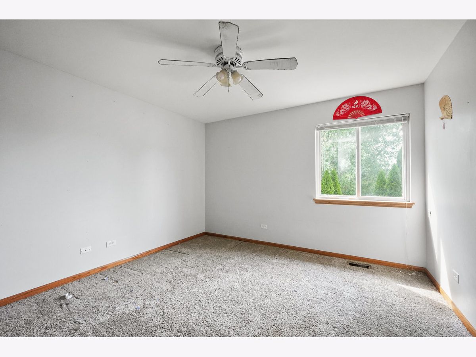
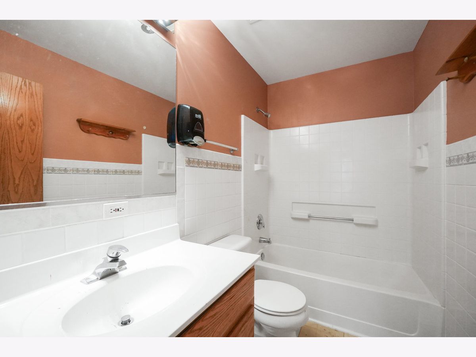
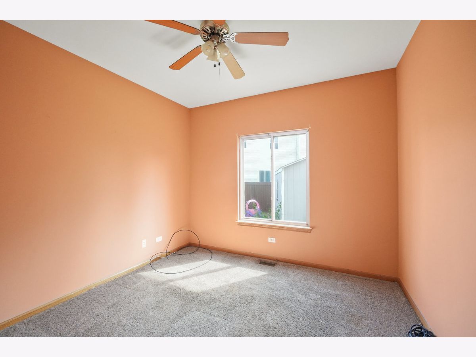
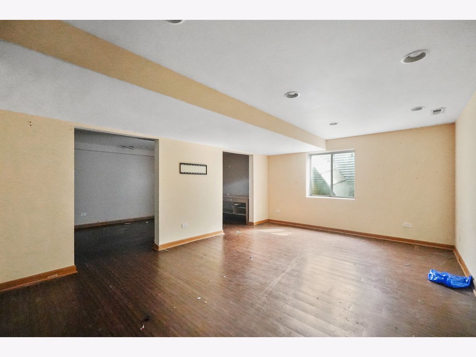
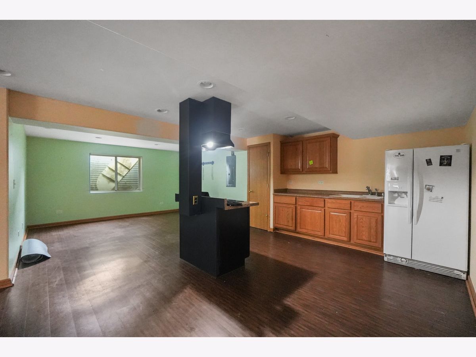
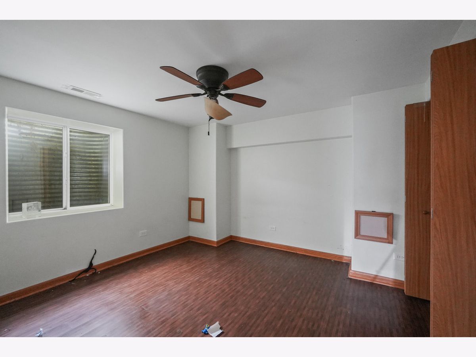
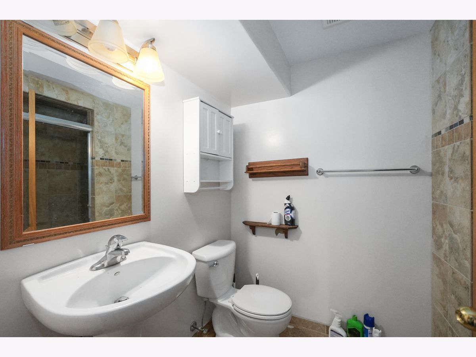
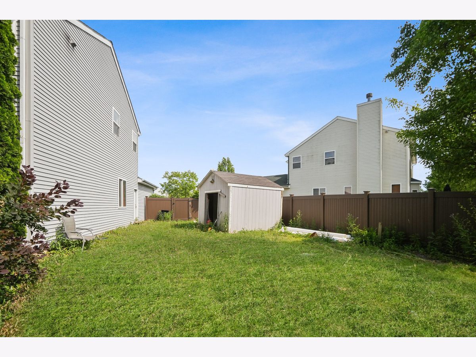
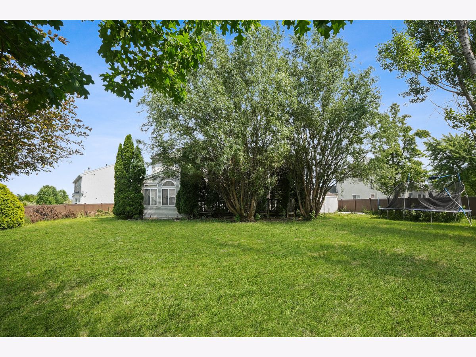
Room Specifics
Total Bedrooms: 5
Bedrooms Above Ground: 4
Bedrooms Below Ground: 1
Dimensions: —
Floor Type: —
Dimensions: —
Floor Type: —
Dimensions: —
Floor Type: —
Dimensions: —
Floor Type: —
Full Bathrooms: 5
Bathroom Amenities: Whirlpool,Separate Shower,Double Sink
Bathroom in Basement: 1
Rooms: —
Basement Description: Finished
Other Specifics
| 2 | |
| — | |
| — | |
| — | |
| — | |
| 42X108X106X81X119 | |
| — | |
| — | |
| — | |
| — | |
| Not in DB | |
| — | |
| — | |
| — | |
| — |
Tax History
| Year | Property Taxes |
|---|---|
| 2012 | $6,252 |
| 2018 | $6,901 |
| 2024 | $8,388 |
Contact Agent
Nearby Similar Homes
Nearby Sold Comparables
Contact Agent
Listing Provided By
RE/MAX Ultimate Professionals

