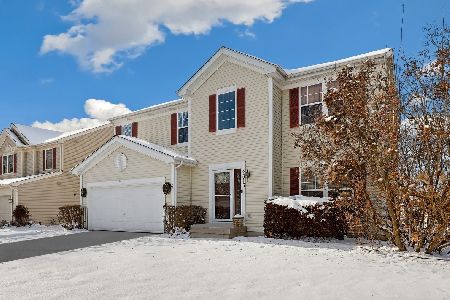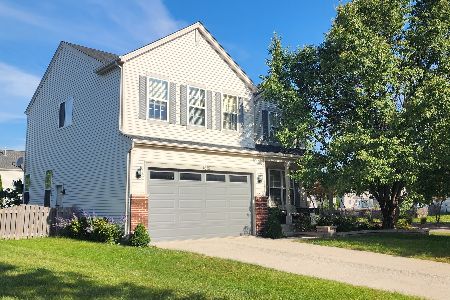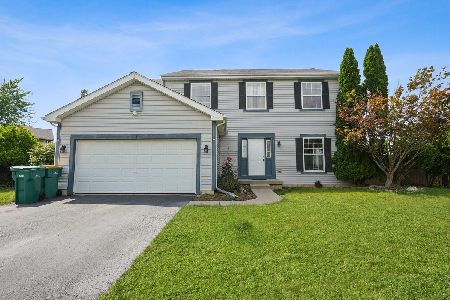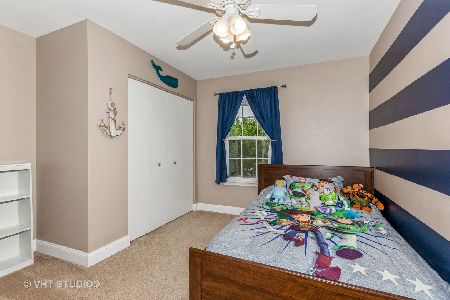6305 Clifton Court, Plainfield, Illinois 60586
$237,500
|
Sold
|
|
| Status: | Closed |
| Sqft: | 3,041 |
| Cost/Sqft: | $81 |
| Beds: | 5 |
| Baths: | 4 |
| Year Built: | 2003 |
| Property Taxes: | $6,252 |
| Days On Market: | 5018 |
| Lot Size: | 0,29 |
Description
Gorgeous 3000 SF home and NOT a shortsale with quick close possible. Original owners have kept this home immaculate. Gourmet kitchen with 42" cabinets and all appliances, Tuscany Stone laminate floors, & AWESOME sunroom/eating area! Home features formal dining room, 1st floor office (possibility for 6th bedroom), & huge laundry. Basement features 3 large egress windows, rough-in for bath, and sump battery backup.
Property Specifics
| Single Family | |
| — | |
| — | |
| 2003 | |
| Full | |
| REMBRANDT | |
| No | |
| 0.29 |
| Will | |
| Pheasant Ridge | |
| 125 / Annual | |
| None | |
| Public | |
| Public Sewer | |
| 08048752 | |
| 0603321150150000 |
Nearby Schools
| NAME: | DISTRICT: | DISTANCE: | |
|---|---|---|---|
|
Grade School
Ridge Elementary School |
202 | — | |
|
Middle School
Drauden Point Middle School |
202 | Not in DB | |
|
High School
Plainfield South High School |
202 | Not in DB | |
Property History
| DATE: | EVENT: | PRICE: | SOURCE: |
|---|---|---|---|
| 30 Oct, 2012 | Sold | $237,500 | MRED MLS |
| 20 Sep, 2012 | Under contract | $245,000 | MRED MLS |
| — | Last price change | $249,000 | MRED MLS |
| 21 Apr, 2012 | Listed for sale | $249,000 | MRED MLS |
| 7 Nov, 2018 | Sold | $285,000 | MRED MLS |
| 25 Sep, 2018 | Under contract | $285,000 | MRED MLS |
| — | Last price change | $290,000 | MRED MLS |
| 27 Aug, 2018 | Listed for sale | $290,000 | MRED MLS |
| 16 Sep, 2024 | Sold | $350,000 | MRED MLS |
| 30 Jul, 2024 | Under contract | $349,900 | MRED MLS |
| — | Last price change | $384,999 | MRED MLS |
| 14 Jun, 2024 | Listed for sale | $389,900 | MRED MLS |
Room Specifics
Total Bedrooms: 5
Bedrooms Above Ground: 5
Bedrooms Below Ground: 0
Dimensions: —
Floor Type: Carpet
Dimensions: —
Floor Type: Carpet
Dimensions: —
Floor Type: Carpet
Dimensions: —
Floor Type: —
Full Bathrooms: 4
Bathroom Amenities: Whirlpool,Separate Shower,Double Sink
Bathroom in Basement: 0
Rooms: Bedroom 5,Office,Heated Sun Room
Basement Description: Unfinished
Other Specifics
| 2 | |
| Concrete Perimeter | |
| Asphalt | |
| Deck, Storms/Screens | |
| Cul-De-Sac,Fenced Yard,Landscaped | |
| .29 | |
| Full | |
| Full | |
| First Floor Laundry | |
| Range, Dishwasher, Refrigerator, Washer, Dryer, Disposal | |
| Not in DB | |
| Sidewalks, Street Lights, Street Paved | |
| — | |
| — | |
| — |
Tax History
| Year | Property Taxes |
|---|---|
| 2012 | $6,252 |
| 2018 | $6,901 |
| 2024 | $8,388 |
Contact Agent
Nearby Similar Homes
Nearby Sold Comparables
Contact Agent
Listing Provided By
RE/MAX Top Properties











