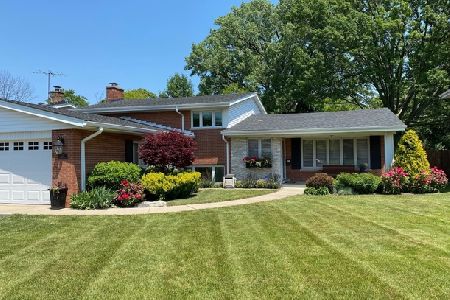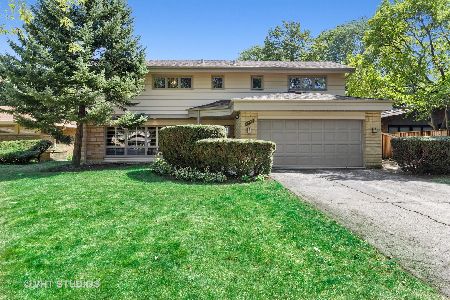6331 Kirkwood Avenue, Forest Glen, Chicago, Illinois 60646
$699,000
|
Sold
|
|
| Status: | Closed |
| Sqft: | 1,813 |
| Cost/Sqft: | $397 |
| Beds: | 4 |
| Baths: | 2 |
| Year Built: | 1959 |
| Property Taxes: | $11,709 |
| Days On Market: | 1878 |
| Lot Size: | 0,00 |
Description
Nestled on an idyllic 62x201 lot, this gorgeous and updated home is the perfect oasis in a coveted Sauganash neighborhood! The home features a unique split floor plan providing multiple living spaces, ideal for entertaining and working & learning from home! Thoughtful design blends the home's original charm with today's modern living. The sun-filled main level features a coveted open concept with large windows overlooking the front yard, true dining space, detailed built-ins and beautiful stone fireplace. The large, renovated kitchen includes ample storage, white cabinetry, new countertops and beautiful backsplash. The kitchen leads out to a large deck overlooking the huge backyard that backs up to the Sauganash nature trail, providing fabulous privacy and convenient location for exploring! Three spacious bedrooms on the second floor with an updated full bathroom. Lower level features an additional bedroom, full bathroom, mudroom and large family room that leads out to the yard! The gut renovated basement level makes the perfect playroom or fitness center plus a true laundry room space. Attached garage!
Property Specifics
| Single Family | |
| — | |
| Tri-Level | |
| 1959 | |
| Partial | |
| — | |
| No | |
| — |
| Cook | |
| Sauganash | |
| 0 / Not Applicable | |
| None | |
| Lake Michigan | |
| Public Sewer | |
| 10968053 | |
| 13031330220000 |
Property History
| DATE: | EVENT: | PRICE: | SOURCE: |
|---|---|---|---|
| 23 Jul, 2013 | Sold | $485,000 | MRED MLS |
| 17 Jun, 2013 | Under contract | $529,900 | MRED MLS |
| — | Last price change | $549,900 | MRED MLS |
| 23 Mar, 2012 | Listed for sale | $599,000 | MRED MLS |
| 1 Mar, 2021 | Sold | $699,000 | MRED MLS |
| 21 Jan, 2021 | Under contract | $720,000 | MRED MLS |
| 9 Jan, 2021 | Listed for sale | $720,000 | MRED MLS |
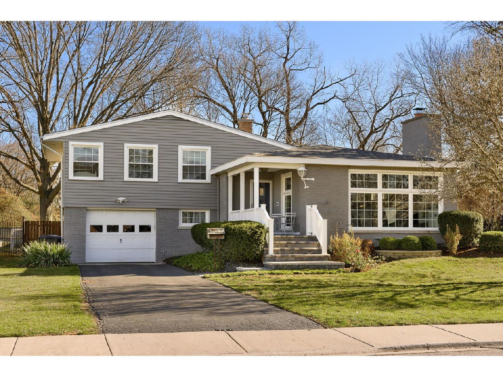
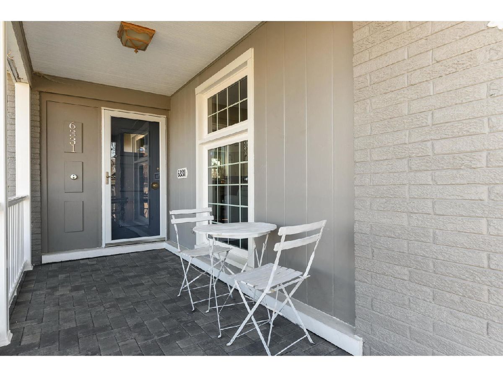
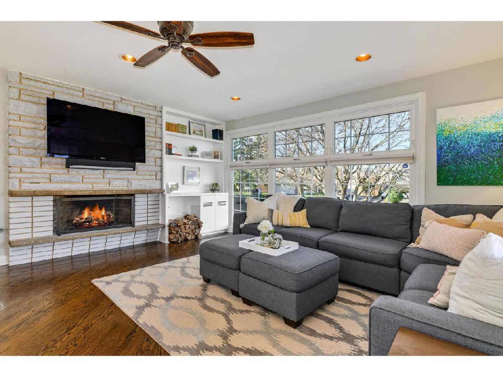
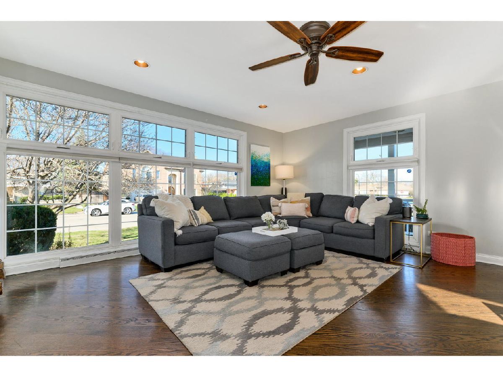
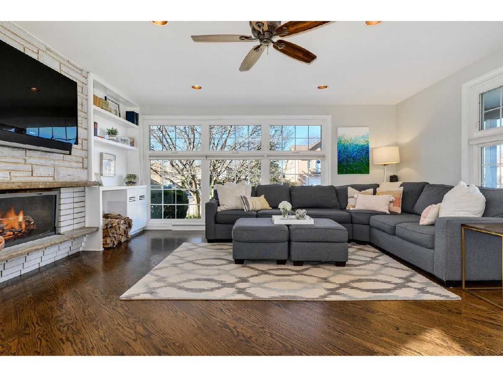
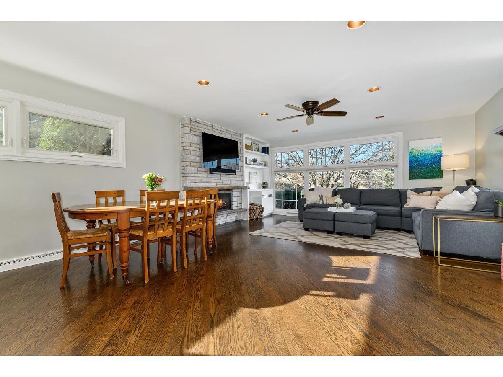

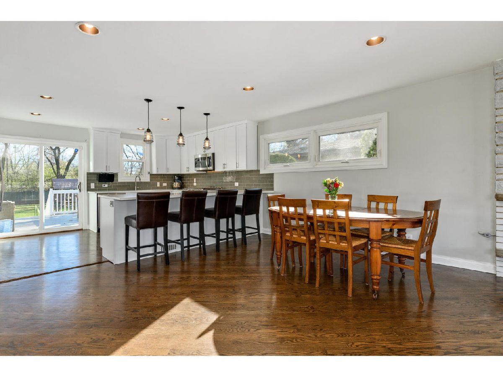
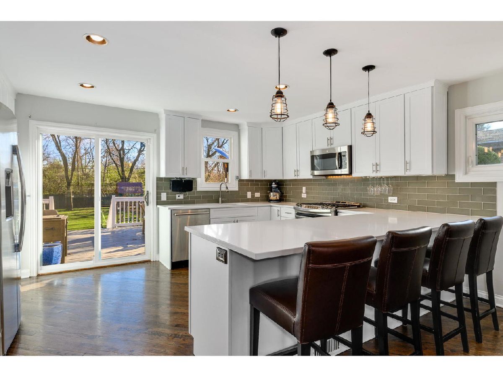

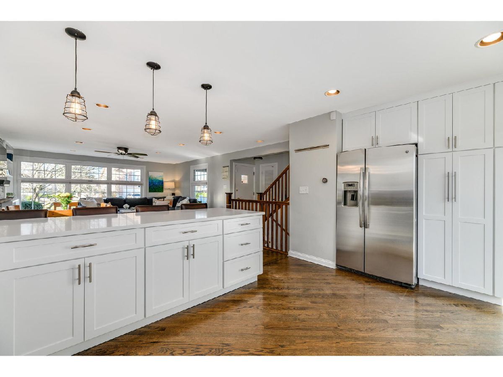
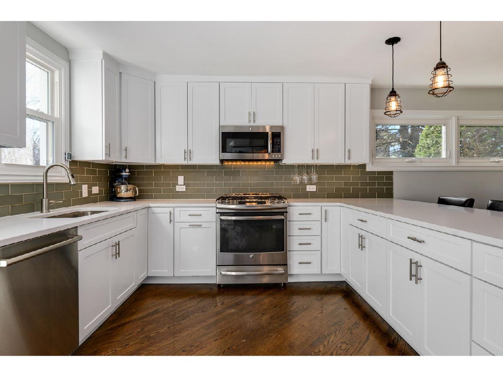
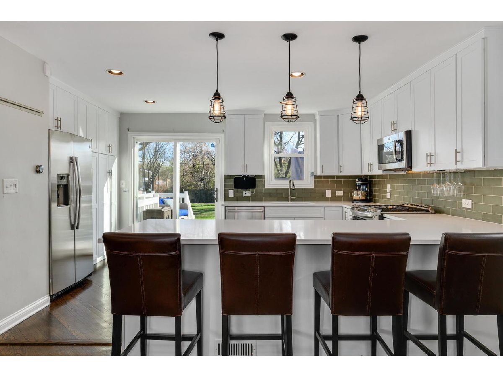


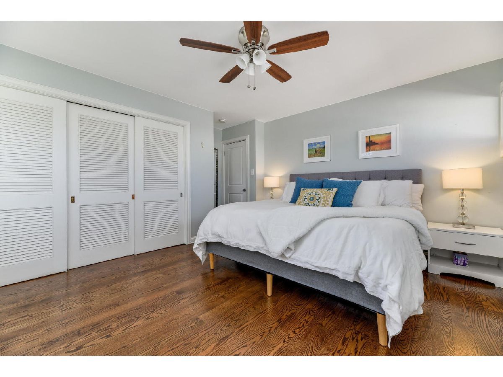


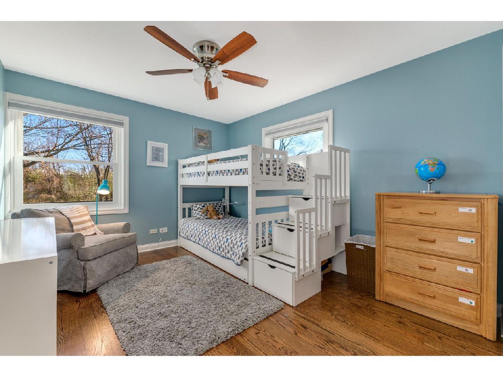

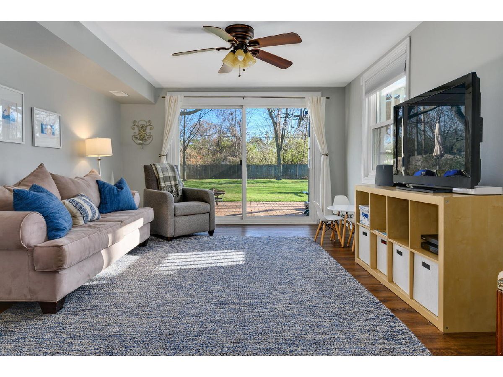

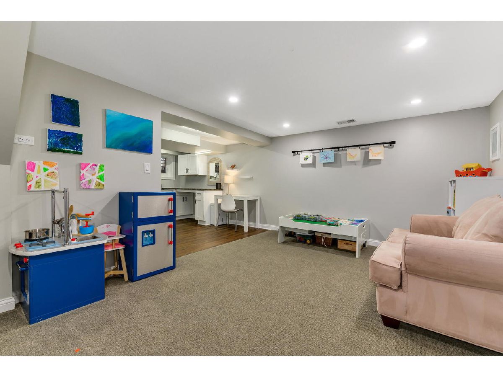
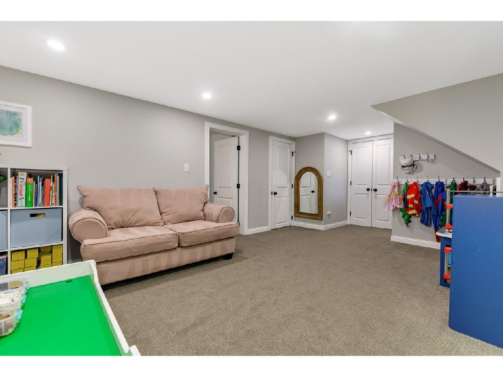



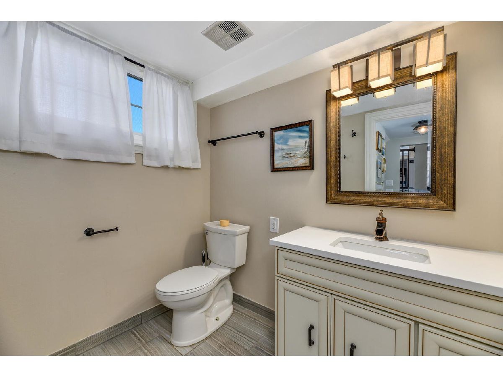
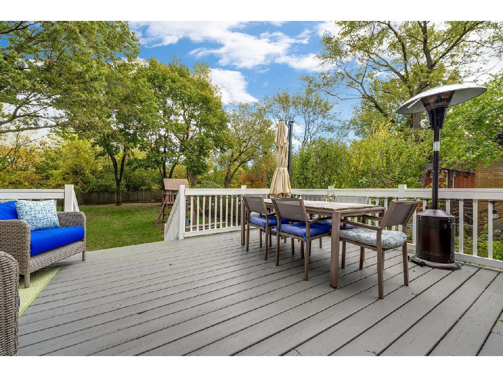
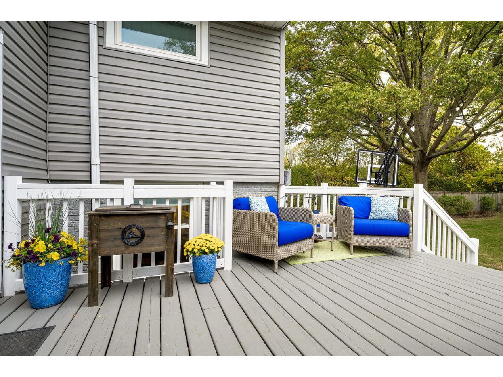




Room Specifics
Total Bedrooms: 4
Bedrooms Above Ground: 4
Bedrooms Below Ground: 0
Dimensions: —
Floor Type: —
Dimensions: —
Floor Type: Carpet
Dimensions: —
Floor Type: —
Full Bathrooms: 2
Bathroom Amenities: —
Bathroom in Basement: 0
Rooms: Recreation Room
Basement Description: Finished,Sub-Basement
Other Specifics
| 1 | |
| Concrete Perimeter | |
| — | |
| Patio | |
| Fenced Yard | |
| 62 X 201 | |
| — | |
| None | |
| Bar-Dry, Hardwood Floors | |
| Range, Dishwasher, Refrigerator, Washer, Dryer, Disposal | |
| Not in DB | |
| — | |
| — | |
| — | |
| Wood Burning, Gas Log |
Tax History
| Year | Property Taxes |
|---|---|
| 2013 | $7,732 |
| 2021 | $11,709 |
Contact Agent
Nearby Similar Homes
Nearby Sold Comparables
Contact Agent
Listing Provided By
Compass








