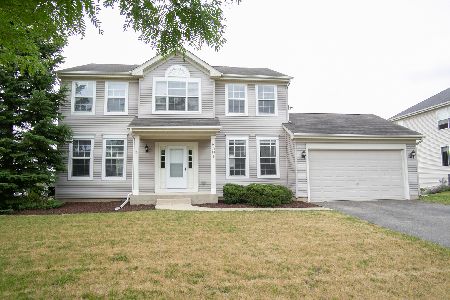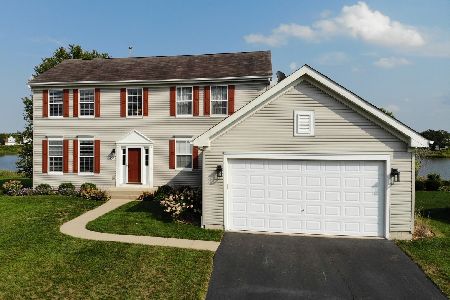6305 Longford Drive, Mchenry, Illinois 60050
$290,000
|
Sold
|
|
| Status: | Closed |
| Sqft: | 4,100 |
| Cost/Sqft: | $73 |
| Beds: | 4 |
| Baths: | 4 |
| Year Built: | 2004 |
| Property Taxes: | $8,775 |
| Days On Market: | 5800 |
| Lot Size: | 0,25 |
Description
NOT JUST A GRACIOUS HOME, A WAY OF LIFE! PREMIUM POND LOCATION, WONDERFUL VIEWS. RELAX AND ENJOY APPROX: 4100 sq. ft.OF CHARM! GOURMET KITCHEN WITH 42' MAPLE CABINETS, HUGE CENTER ISLAND & BUTLER'S PANTRY. 2 STORY FAMILY ROOM. FULL FINISHED, WALK OUT BASEMENT. MASTER SUITE WITH LUXURY WHIRL POOL BATH AND HIS & HER WALK-IN CLOSETS. LOWER LEVEL OFFERS PRIVATE ACTIVITY ROOM PERFECT FOR OFFICE OR WORKSHOP AREA.
Property Specifics
| Single Family | |
| — | |
| — | |
| 2004 | |
| Full,Walkout | |
| — | |
| No | |
| 0.25 |
| Mc Henry | |
| Legend Lakes | |
| 295 / Annual | |
| None | |
| Public | |
| Public Sewer | |
| 07455781 | |
| 0932278015 |
Nearby Schools
| NAME: | DISTRICT: | DISTANCE: | |
|---|---|---|---|
|
Grade School
Valley View Elementary School |
15 | — | |
|
Middle School
Parkland Middle School |
15 | Not in DB | |
|
High School
Mchenry High School-west Campus |
156 | Not in DB | |
Property History
| DATE: | EVENT: | PRICE: | SOURCE: |
|---|---|---|---|
| 10 Nov, 2010 | Sold | $290,000 | MRED MLS |
| 11 Oct, 2010 | Under contract | $299,900 | MRED MLS |
| — | Last price change | $354,900 | MRED MLS |
| 1 Mar, 2010 | Listed for sale | $369,900 | MRED MLS |
Room Specifics
Total Bedrooms: 4
Bedrooms Above Ground: 4
Bedrooms Below Ground: 0
Dimensions: —
Floor Type: Carpet
Dimensions: —
Floor Type: Carpet
Dimensions: —
Floor Type: Carpet
Full Bathrooms: 4
Bathroom Amenities: Whirlpool,Separate Shower,Double Sink
Bathroom in Basement: 1
Rooms: Breakfast Room,Den,Media Room,Recreation Room,Storage,Utility Room-1st Floor,Workshop
Basement Description: Finished,Exterior Access
Other Specifics
| 3 | |
| Concrete Perimeter | |
| Asphalt | |
| Deck | |
| Pond(s),Water View | |
| 85X190 | |
| Full | |
| Full | |
| Vaulted/Cathedral Ceilings | |
| Range, Microwave, Dishwasher, Refrigerator, Washer, Dryer, Disposal | |
| Not in DB | |
| Sidewalks, Street Lights, Street Paved | |
| — | |
| — | |
| Wood Burning, Attached Fireplace Doors/Screen, Gas Starter, Heatilator |
Tax History
| Year | Property Taxes |
|---|---|
| 2010 | $8,775 |
Contact Agent
Nearby Similar Homes
Nearby Sold Comparables
Contact Agent
Listing Provided By
RE/MAX Superior Properties







