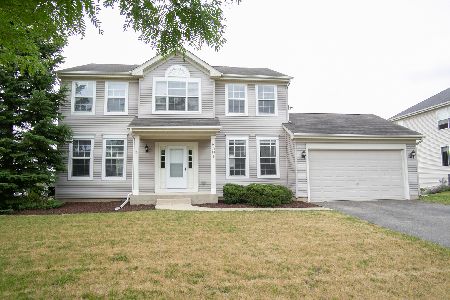6307 Longford Drive, Mchenry, Illinois 60050
$350,000
|
Sold
|
|
| Status: | Closed |
| Sqft: | 3,005 |
| Cost/Sqft: | $116 |
| Beds: | 4 |
| Baths: | 4 |
| Year Built: | 2004 |
| Property Taxes: | $8,965 |
| Days On Market: | 1612 |
| Lot Size: | 0,28 |
Description
THIS ATTRACTIVE HOME WITH FULL WALKOUT LOWER LEVEL IS LOCATED ON THE LAKE WITH WONDERFUL WATER VIEWS & YOU WILL BE ABLE TO ENJOY ALL THAT SHAMROCK FARMS HAS TO OFFER. Shamrock Farms Park is a 17 acre park with baseball & softball diamonds, basketball courts, biking paths, picnic area, playground, shelter, & soccer fields. This home shows pride of ownership as it has been meticulously maintained. The beautiful two story entryway welcomes you with a stunning open staircase & hardwood floors. There is a formal living room as well as a family room with fireplace (redone in 2020), & views of the water. A formal dining room provides room for guests as well as the kitchen island with breakfast bar, with plenty of room for an additional table in the large kitchen open to the family room. The kitchen also boasts stainless steel appliances & granite counters. Four bedrooms are upstairs, and the MBR has cathedral ceilings, a private full bath with two separate vanities, and a walk-in closet. The lower level is fully exposed with walkout, and has a large dry bar for entertaining in the fun finished recreation room. The wine fridge, mini fridge & bar stools in LL bar area stay. There is a workout room with egress that could also easily be used as an additional bedroom if needed, and there is an all new basement half bath. Sliders in the lower level lead out to a huge brick paver patio with built in fire pit and seating, and sliders on the main level lead out to a balcony deck for a more expansive view of the water. 9' ceilings on main level. Interior painted in 2020, new landscaping 2 yrs. ago. Washer/dryer stay. EXPERIENCE LAKE LIFE AT HOME!
Property Specifics
| Single Family | |
| — | |
| — | |
| 2004 | |
| Full | |
| — | |
| Yes | |
| 0.28 |
| Mc Henry | |
| — | |
| 0 / Not Applicable | |
| None | |
| Public | |
| Public Sewer | |
| 11193196 | |
| 0932278016 |
Nearby Schools
| NAME: | DISTRICT: | DISTANCE: | |
|---|---|---|---|
|
Grade School
Valley View Elementary School |
15 | — | |
|
Middle School
Parkland Middle School |
15 | Not in DB | |
Property History
| DATE: | EVENT: | PRICE: | SOURCE: |
|---|---|---|---|
| 2 Jun, 2011 | Sold | $191,000 | MRED MLS |
| 8 Apr, 2011 | Under contract | $191,000 | MRED MLS |
| — | Last price change | $199,000 | MRED MLS |
| 9 Oct, 2010 | Listed for sale | $239,000 | MRED MLS |
| 14 Dec, 2016 | Sold | $258,500 | MRED MLS |
| 12 Nov, 2016 | Under contract | $269,900 | MRED MLS |
| — | Last price change | $274,900 | MRED MLS |
| 30 Jun, 2016 | Listed for sale | $289,900 | MRED MLS |
| 28 Sep, 2021 | Sold | $350,000 | MRED MLS |
| 24 Aug, 2021 | Under contract | $350,000 | MRED MLS |
| 18 Aug, 2021 | Listed for sale | $350,000 | MRED MLS |
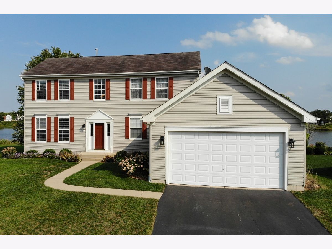
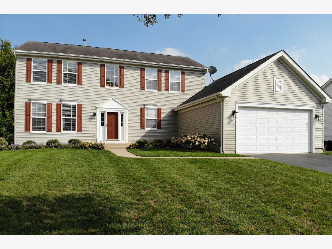
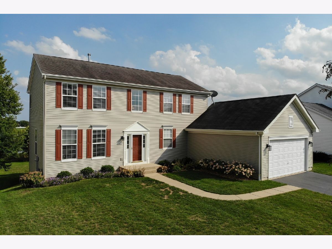
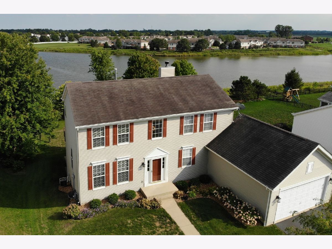
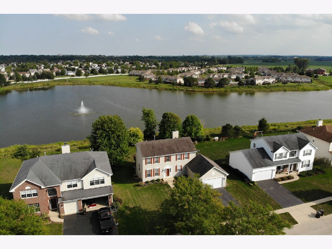
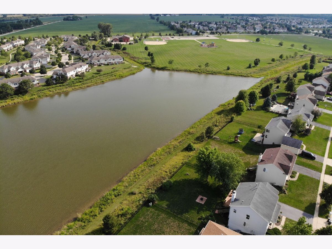
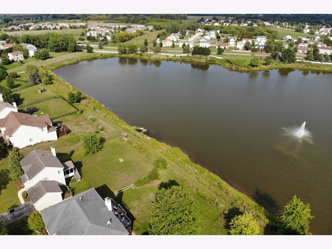
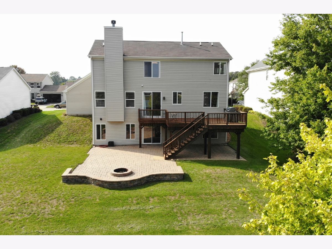
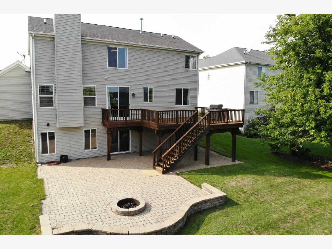
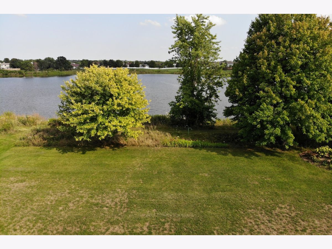
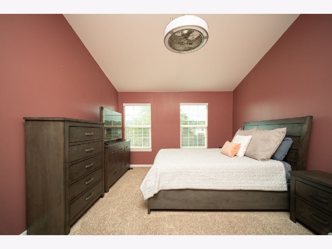
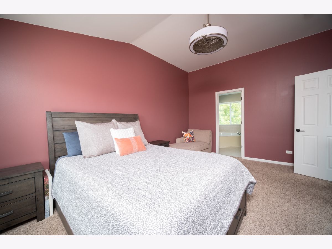
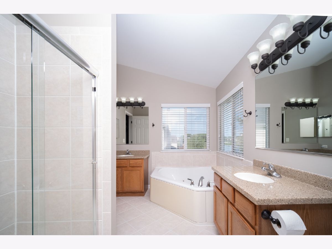
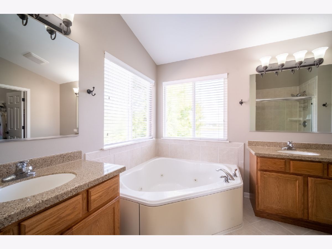
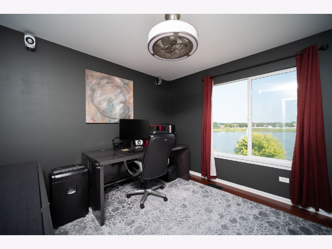
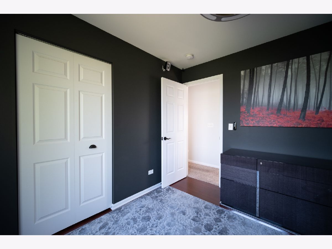
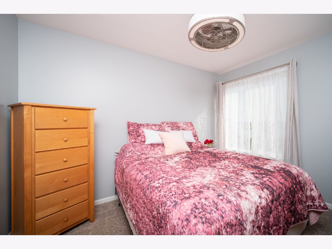
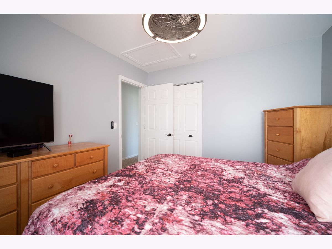
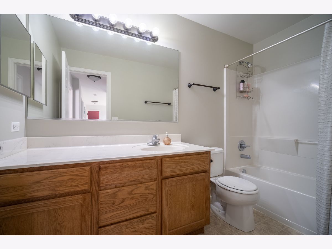
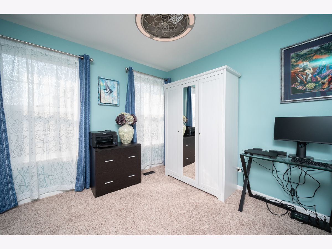
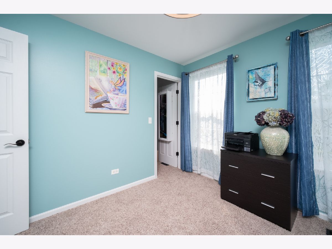
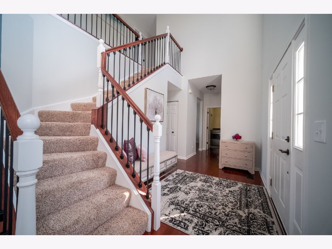
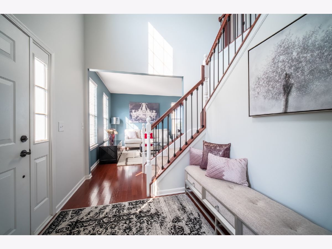
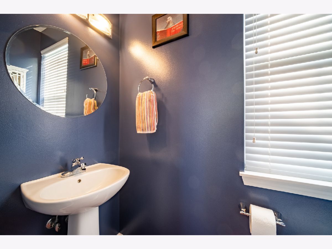
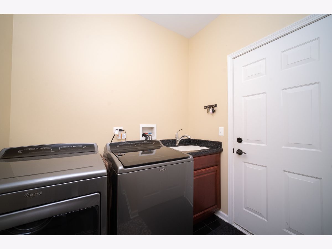
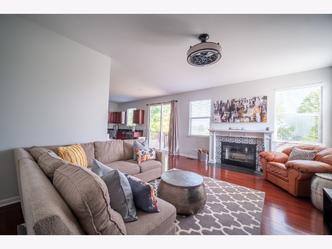
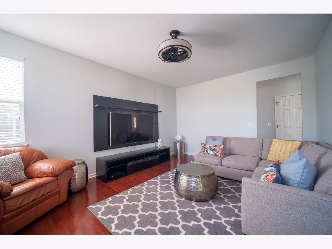
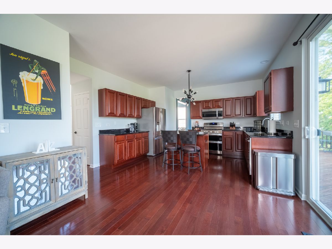
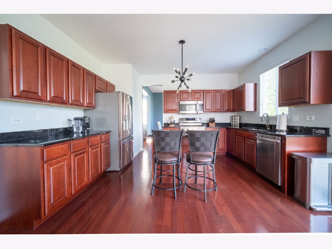
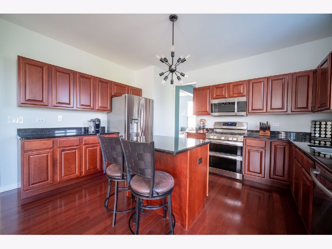
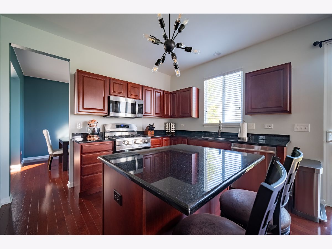
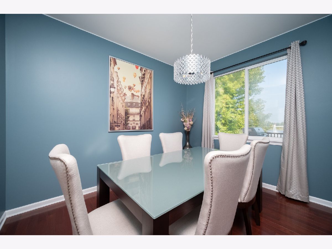
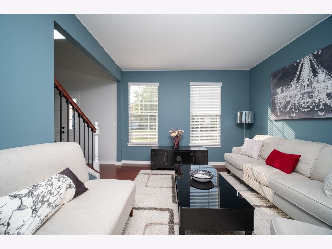
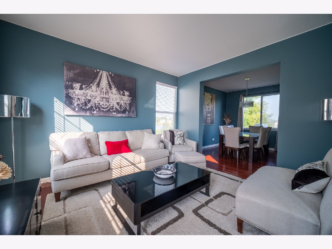
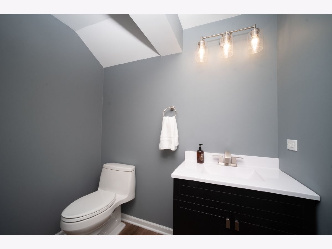
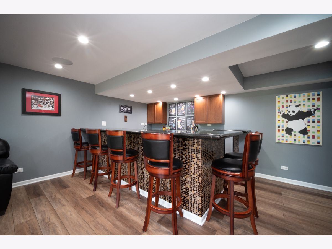
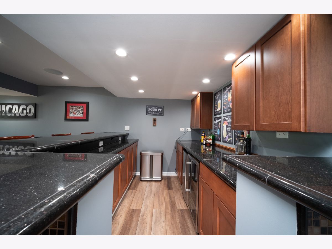
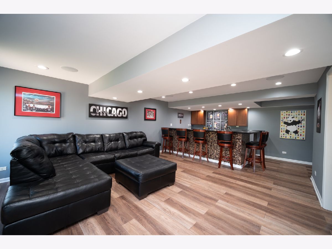
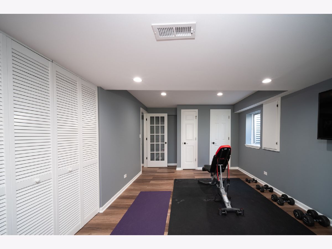
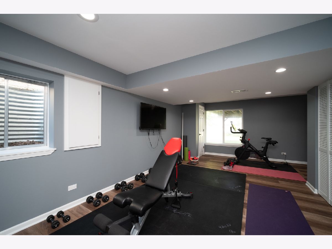
Room Specifics
Total Bedrooms: 4
Bedrooms Above Ground: 4
Bedrooms Below Ground: 0
Dimensions: —
Floor Type: —
Dimensions: —
Floor Type: —
Dimensions: —
Floor Type: —
Full Bathrooms: 4
Bathroom Amenities: —
Bathroom in Basement: 1
Rooms: Recreation Room,Exercise Room
Basement Description: Finished,Exterior Access,Egress Window,Rec/Family Area
Other Specifics
| 2 | |
| — | |
| — | |
| Deck, Patio, Fire Pit | |
| Lake Front,Water View | |
| 80.15 X 150.66 | |
| — | |
| Full | |
| Vaulted/Cathedral Ceilings, Bar-Dry, Hardwood Floors, Wood Laminate Floors, First Floor Laundry, Walk-In Closet(s), Ceilings - 9 Foot, Some Carpeting, Some Wood Floors, Granite Counters, Separate Dining Room, Some Wall-To-Wall Cp | |
| Range, Microwave, Dishwasher, Refrigerator, Washer, Dryer, Wine Refrigerator, Water Softener Owned | |
| Not in DB | |
| — | |
| — | |
| — | |
| Wood Burning, Gas Starter |
Tax History
| Year | Property Taxes |
|---|---|
| 2011 | $5,854 |
| 2016 | $7,242 |
| 2021 | $8,965 |
Contact Agent
Nearby Similar Homes
Nearby Sold Comparables
Contact Agent
Listing Provided By
Keller Williams Realty Signature




