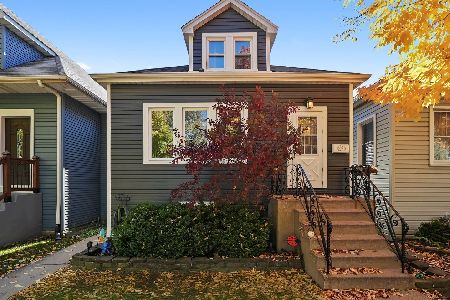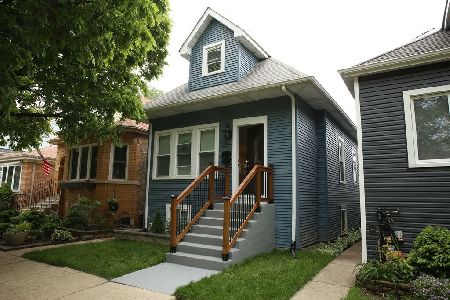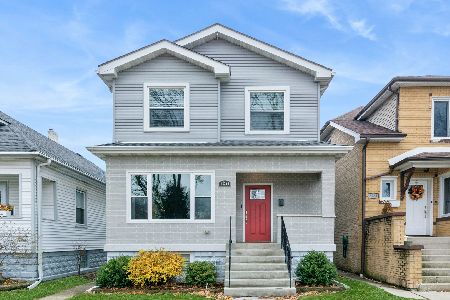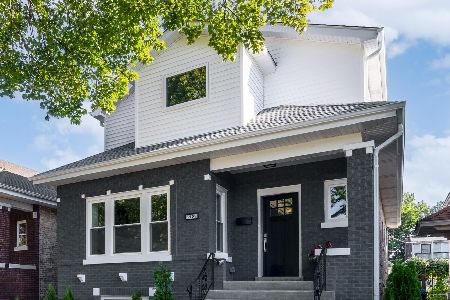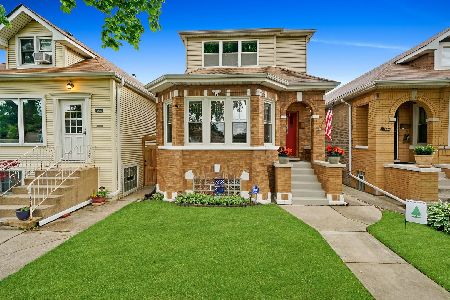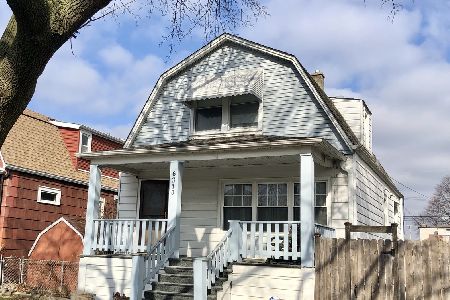6307 Berenice Avenue, Dunning, Chicago, Illinois 60634
$600,000
|
Sold
|
|
| Status: | Closed |
| Sqft: | 2,302 |
| Cost/Sqft: | $271 |
| Beds: | 4 |
| Baths: | 5 |
| Year Built: | — |
| Property Taxes: | $8,938 |
| Days On Market: | 512 |
| Lot Size: | 0,00 |
Description
Rare Double Lot with a separate PIN. This exquisite brick home boasts 4 spacious bedrooms up plus one in the basement, 4 full bathrooms and a powder room, and not one, but two primary suites-one on each floor! As you step inside, you'll be captivated by the bright and open floor plan, designed to fill the home with natural light. The first floor features a formal living room, a dining room, dedicated office and a large, modern kitchen with granite countertops, a large peninsula, and stainless steel appliances. Oversized windows flood the space with light, and the first-floor bedroom is perfect for guests or an office. Step outside from the kitchen to the spacious deck, ideal for entertaining and enjoying the outdoors. The second level is a retreat of its own, complete with its own HVAC system, ensuring comfort year-round in this dual-zoned home. Here, you'll find three more bedrooms, two full bathrooms, and a large family room with a dry bar, perfect for relaxation and gatherings. The lower level is designed for ultimate functionality and comfort, featuring a second family room/rec room, the fifth bedroom, a full bathroom, and a massive laundry room. Plenty of storage space throughout ensures that everything has its place. This home has been meticulously updated with a 200-amp circuit breaker box, two newer central AC units, newer windows, doors, a new deck, and a new cement patio with walkways. The roof is just a few years old! Outside, the property features an original brick garage and a new two-car frame garage with a party door and patio. The private yard is a haven with a sports court, grassy lawn, and a covered patio. The location is unbeatable, with great schools, numerous restaurants, bars, grocery stores, and the Dunning-Read trails nearby for walking, jogging, or biking. Parks, schools, and a library are all close by, and transportation is a breeze with the Metra and The Kennedy nearby. This turnkey home is ready for you, with all the bells and whistles!
Property Specifics
| Single Family | |
| — | |
| — | |
| — | |
| — | |
| — | |
| No | |
| — |
| Cook | |
| — | |
| 0 / Not Applicable | |
| — | |
| — | |
| — | |
| 12118991 | |
| 13201090260000 |
Nearby Schools
| NAME: | DISTRICT: | DISTANCE: | |
|---|---|---|---|
|
Grade School
Smyser Elementary School |
299 | — | |
|
Middle School
Smyser Elementary School |
299 | Not in DB | |
|
High School
Schurz High School |
299 | Not in DB | |
Property History
| DATE: | EVENT: | PRICE: | SOURCE: |
|---|---|---|---|
| 27 Feb, 2009 | Sold | $208,000 | MRED MLS |
| 15 Oct, 2008 | Under contract | $220,000 | MRED MLS |
| — | Last price change | $330,000 | MRED MLS |
| 7 Feb, 2008 | Listed for sale | $330,000 | MRED MLS |
| 1 Mar, 2010 | Sold | $368,000 | MRED MLS |
| 19 Jan, 2010 | Under contract | $379,000 | MRED MLS |
| 10 Jan, 2010 | Listed for sale | $379,000 | MRED MLS |
| 4 Dec, 2024 | Sold | $600,000 | MRED MLS |
| 19 Oct, 2024 | Under contract | $624,900 | MRED MLS |
| — | Last price change | $635,000 | MRED MLS |
| 24 Jul, 2024 | Listed for sale | $649,000 | MRED MLS |
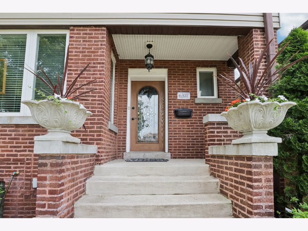
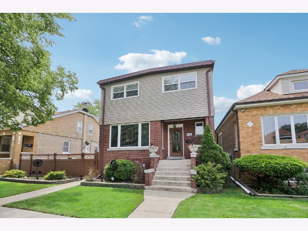
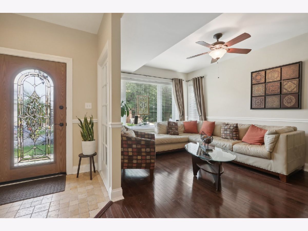
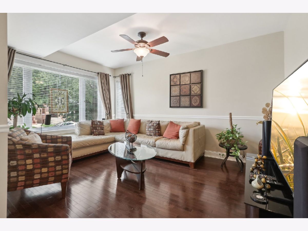
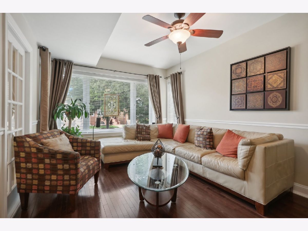
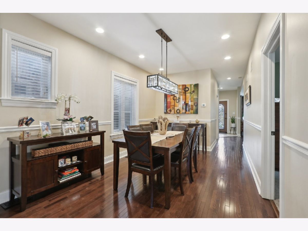
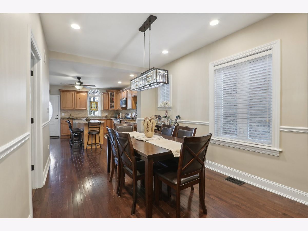
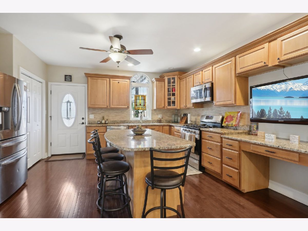
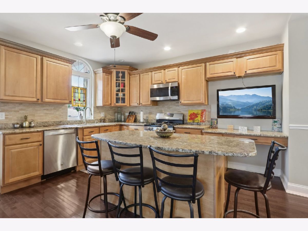
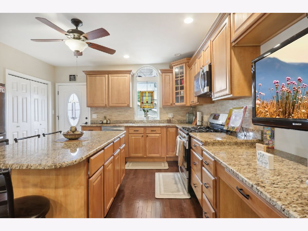
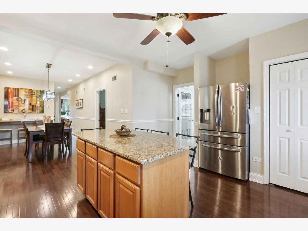
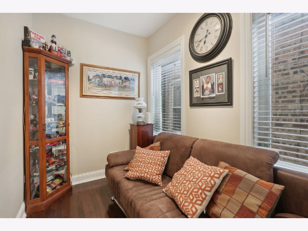
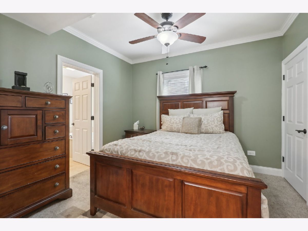
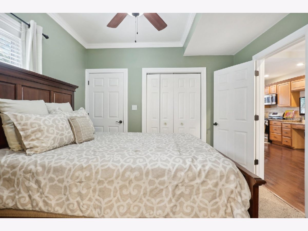
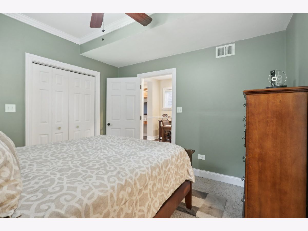
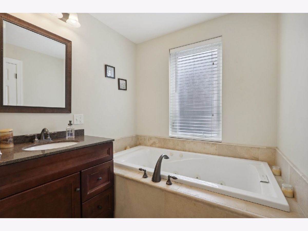
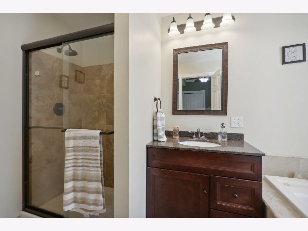
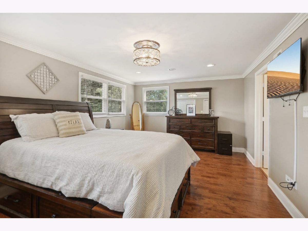
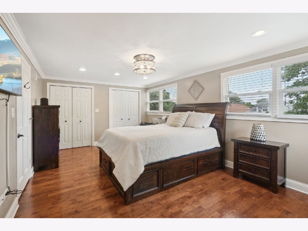
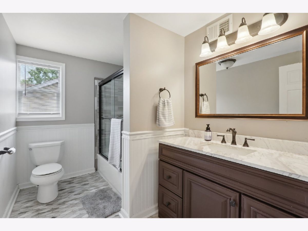
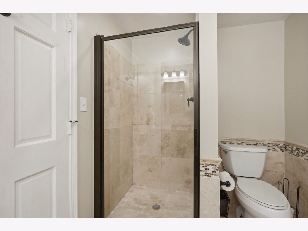
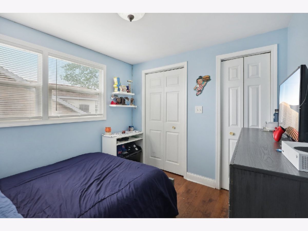
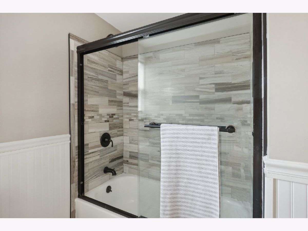
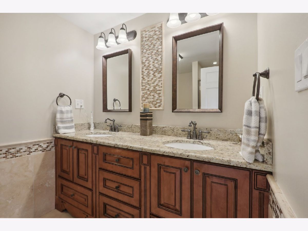
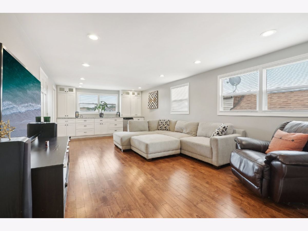
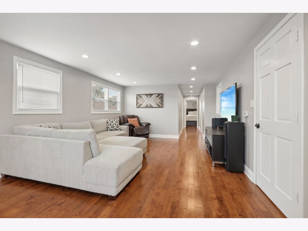
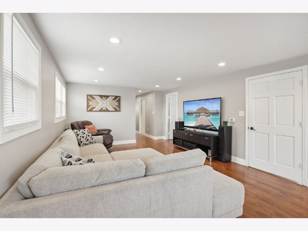
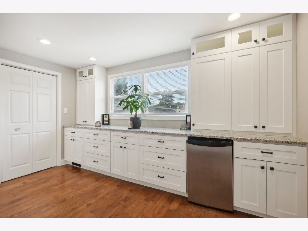
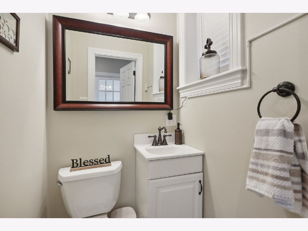
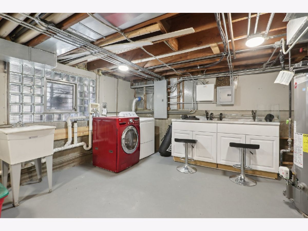
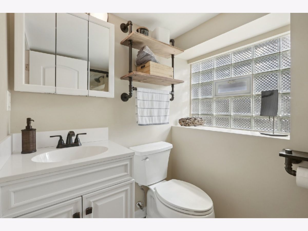
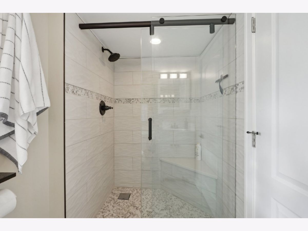
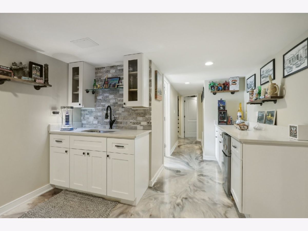
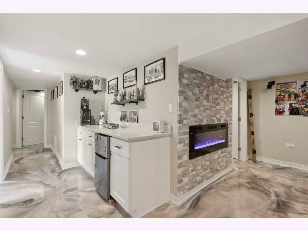
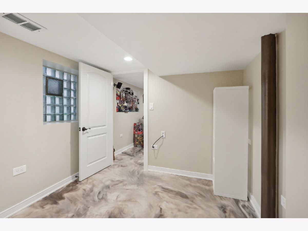
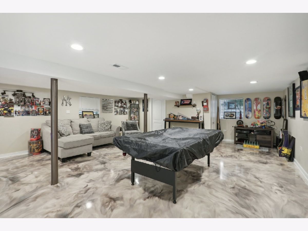
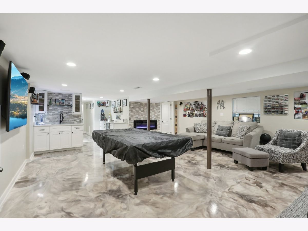
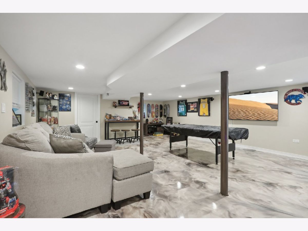
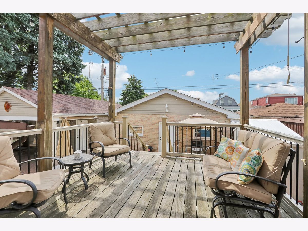
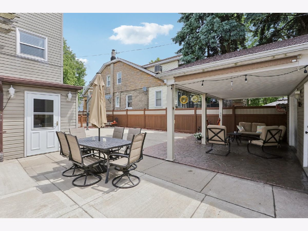
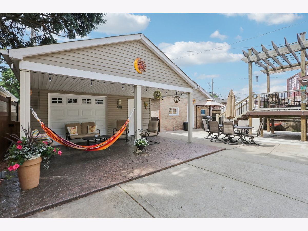
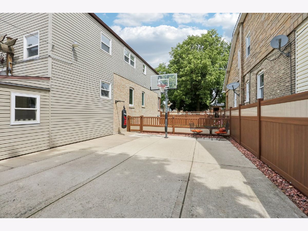
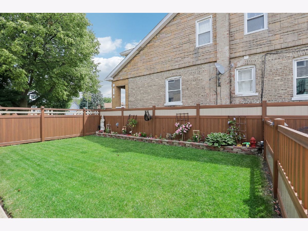
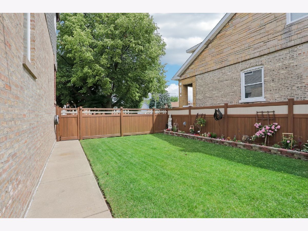
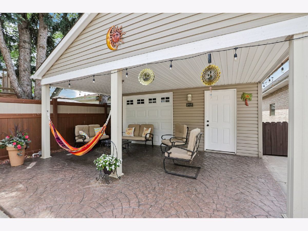
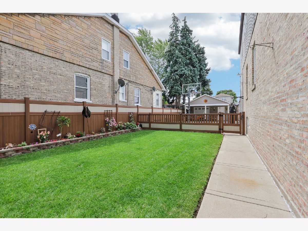
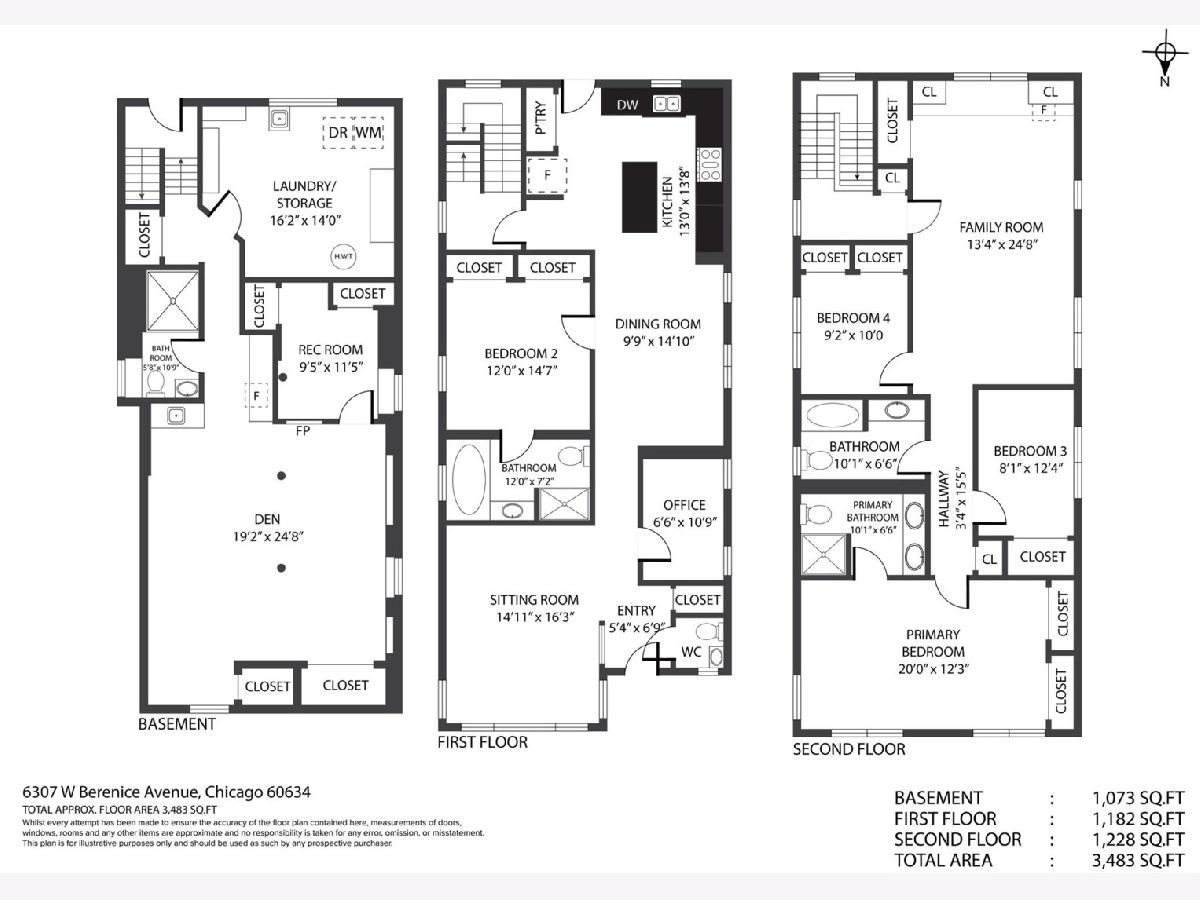
Room Specifics
Total Bedrooms: 5
Bedrooms Above Ground: 4
Bedrooms Below Ground: 1
Dimensions: —
Floor Type: —
Dimensions: —
Floor Type: —
Dimensions: —
Floor Type: —
Dimensions: —
Floor Type: —
Full Bathrooms: 5
Bathroom Amenities: Whirlpool
Bathroom in Basement: 1
Rooms: —
Basement Description: Finished
Other Specifics
| 4 | |
| — | |
| — | |
| — | |
| — | |
| 50X125 | |
| — | |
| — | |
| — | |
| — | |
| Not in DB | |
| — | |
| — | |
| — | |
| — |
Tax History
| Year | Property Taxes |
|---|---|
| 2009 | $4,460 |
| 2010 | $6,730 |
| 2024 | $8,938 |
Contact Agent
Nearby Similar Homes
Contact Agent
Listing Provided By
Redfin Corporation

