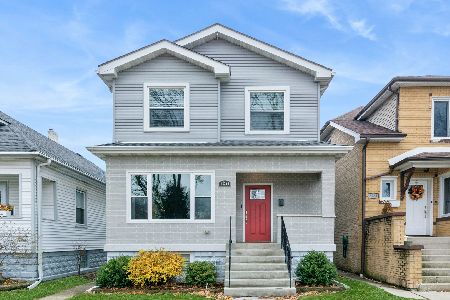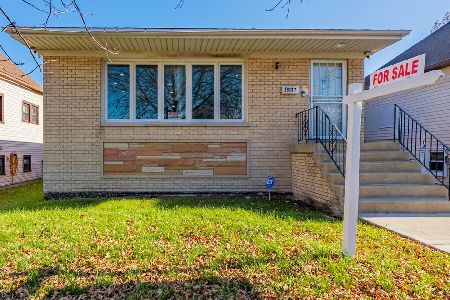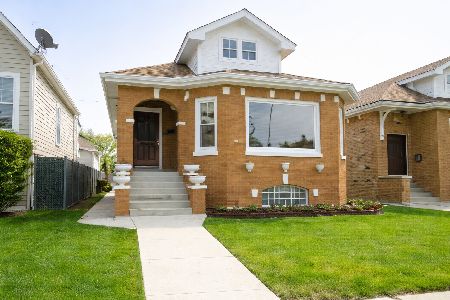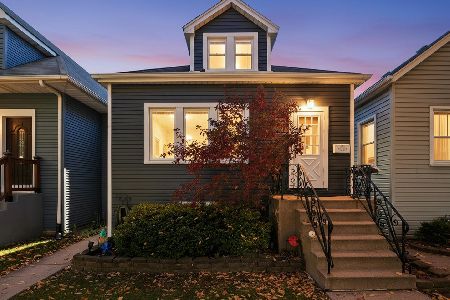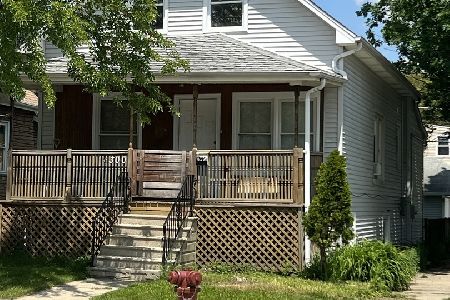6308 Addison Street, Dunning, Chicago, Illinois 60634
$474,000
|
Sold
|
|
| Status: | Closed |
| Sqft: | 2,400 |
| Cost/Sqft: | $200 |
| Beds: | 3 |
| Baths: | 4 |
| Year Built: | 1911 |
| Property Taxes: | $4,364 |
| Days On Market: | 189 |
| Lot Size: | 0,11 |
Description
Experience luxury living in this exquisitely renovated in 2018 contemporary residence, perfectly positioned on a 40-foot lot in the sought-after Portage Park/Dunning neighborhood. This elegant 3-bedroom, 3.5-bath home blends sophisticated design with everyday functionality. The open-concept layout showcases a designer kitchen equipped with 42" custom cabinetry, quartz countertops, a striking mosaic backsplash, and a full suite of premium stainless steel appliances - ideal for both casual living and refined entertaining. Original maple hardwood floors that flow seamlessly across the main and upper levels, adding character and warmth. Each of the three full bathrooms has been tastefully remodeled, and the fully finished lower level provides flexible living space, ideal for a media lounge, home office, or additional bedrooms. Step outside to enjoy the oversized yard, a detached two-car garage, and an extra parking pad. Located near top-rated Bridge Elementary School, premier shopping at Harlem Irving Plaza and The Brickyard, and numerous parks and transit options. With low property taxes and uncompromising quality throughout, this is an exceptional opportunity to own a turnkey home in one of Chicago's most desirable neighborhoods.
Property Specifics
| Single Family | |
| — | |
| — | |
| 1911 | |
| — | |
| — | |
| No | |
| 0.11 |
| Cook | |
| — | |
| 0 / Not Applicable | |
| — | |
| — | |
| — | |
| 12419331 | |
| 13201250350000 |
Nearby Schools
| NAME: | DISTRICT: | DISTANCE: | |
|---|---|---|---|
|
Grade School
Bridge Elementary School |
299 | — | |
|
Middle School
O A Thorp Elementary School Scol |
299 | Not in DB | |
Property History
| DATE: | EVENT: | PRICE: | SOURCE: |
|---|---|---|---|
| 10 May, 2013 | Sold | $85,000 | MRED MLS |
| 17 Apr, 2013 | Under contract | $82,900 | MRED MLS |
| 20 Mar, 2013 | Listed for sale | $82,900 | MRED MLS |
| 20 Sep, 2018 | Sold | $355,500 | MRED MLS |
| 22 Aug, 2018 | Under contract | $349,900 | MRED MLS |
| 9 Aug, 2018 | Listed for sale | $349,900 | MRED MLS |
| 18 Aug, 2025 | Sold | $474,000 | MRED MLS |
| 27 Jul, 2025 | Under contract | $479,000 | MRED MLS |
| — | Last price change | $490,000 | MRED MLS |
| 15 Jul, 2025 | Listed for sale | $490,000 | MRED MLS |
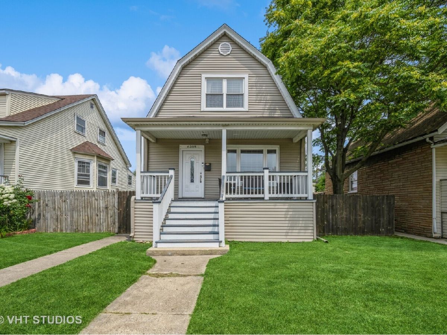
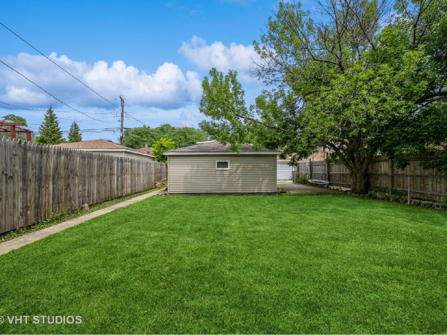
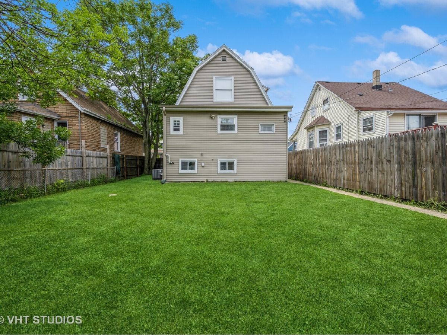
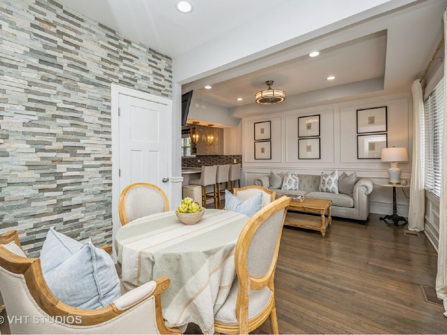
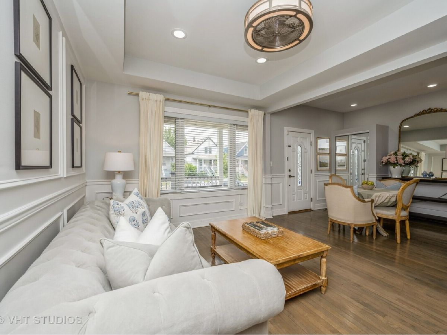
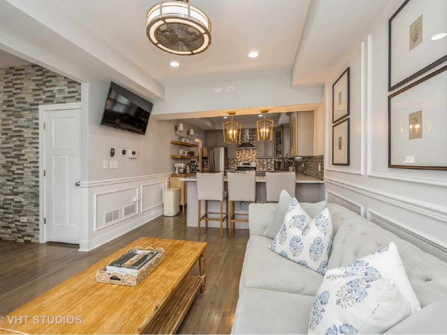
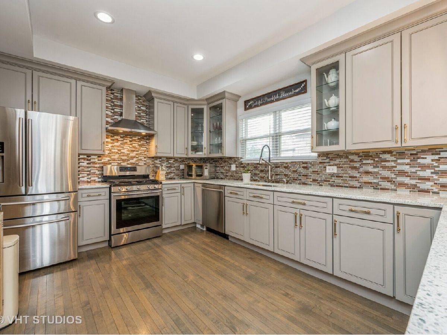
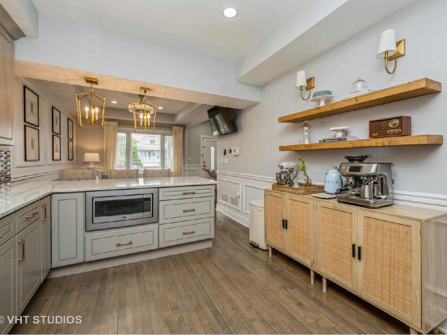
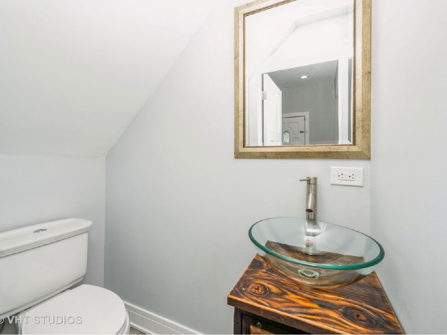
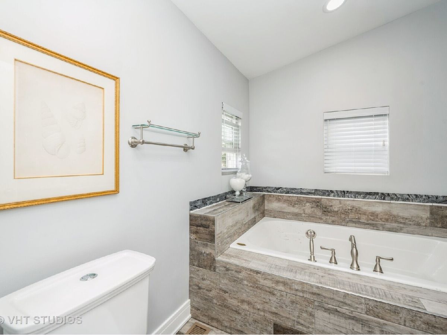
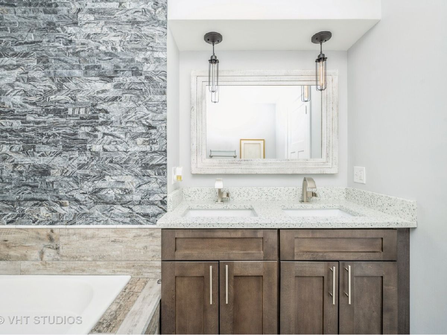
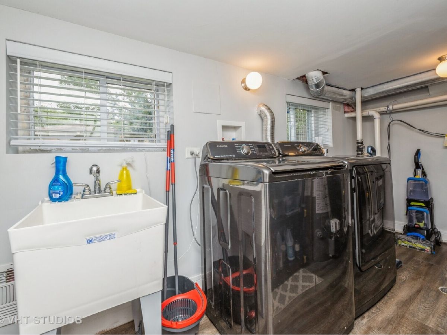
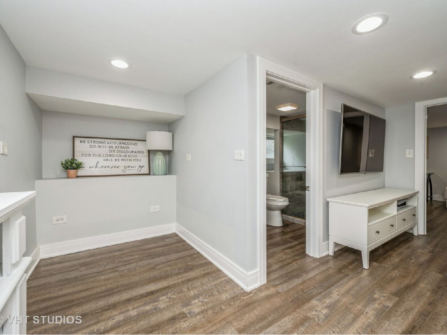
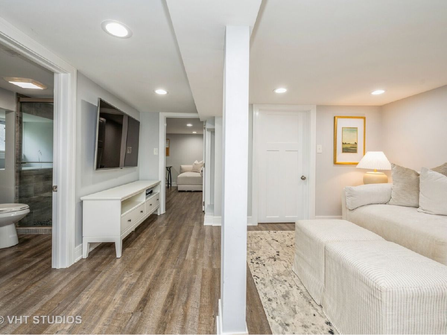
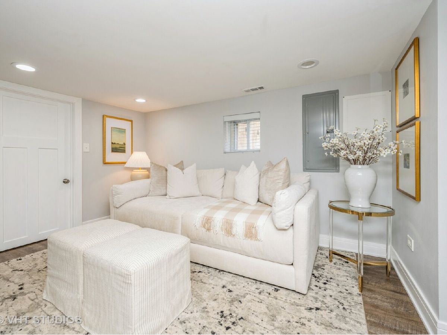
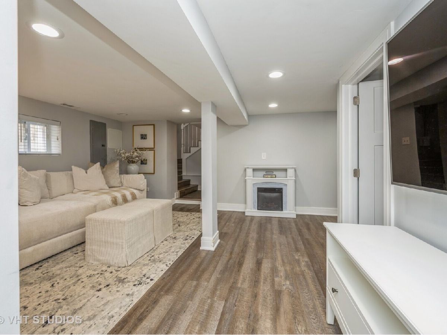
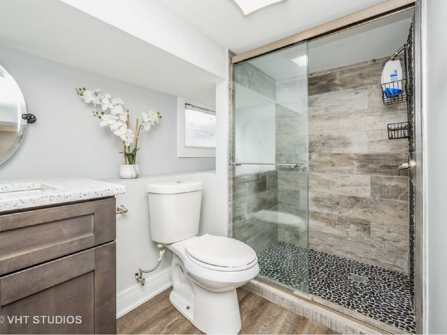
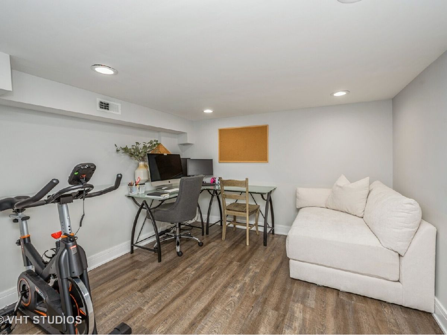
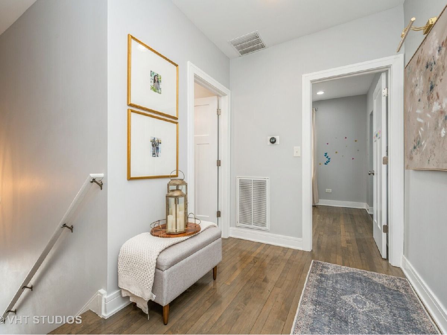
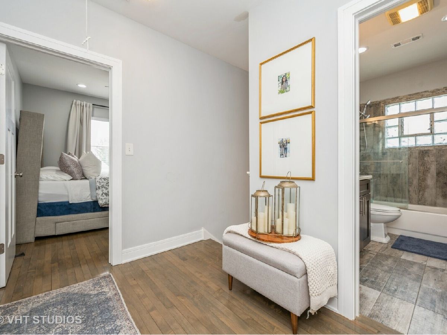
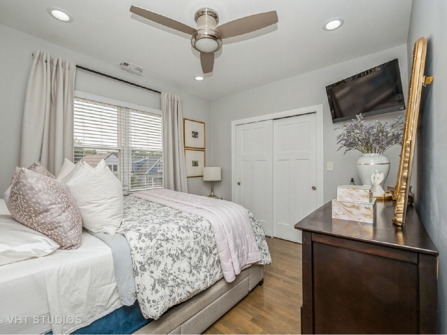
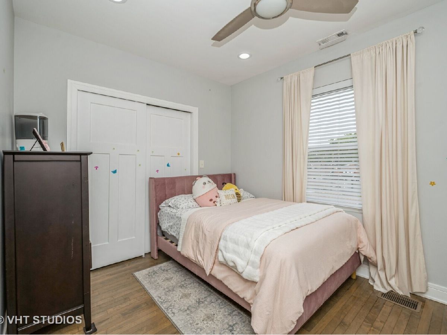
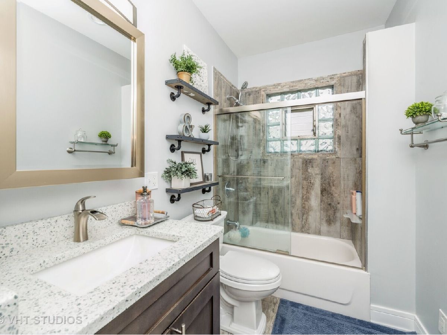
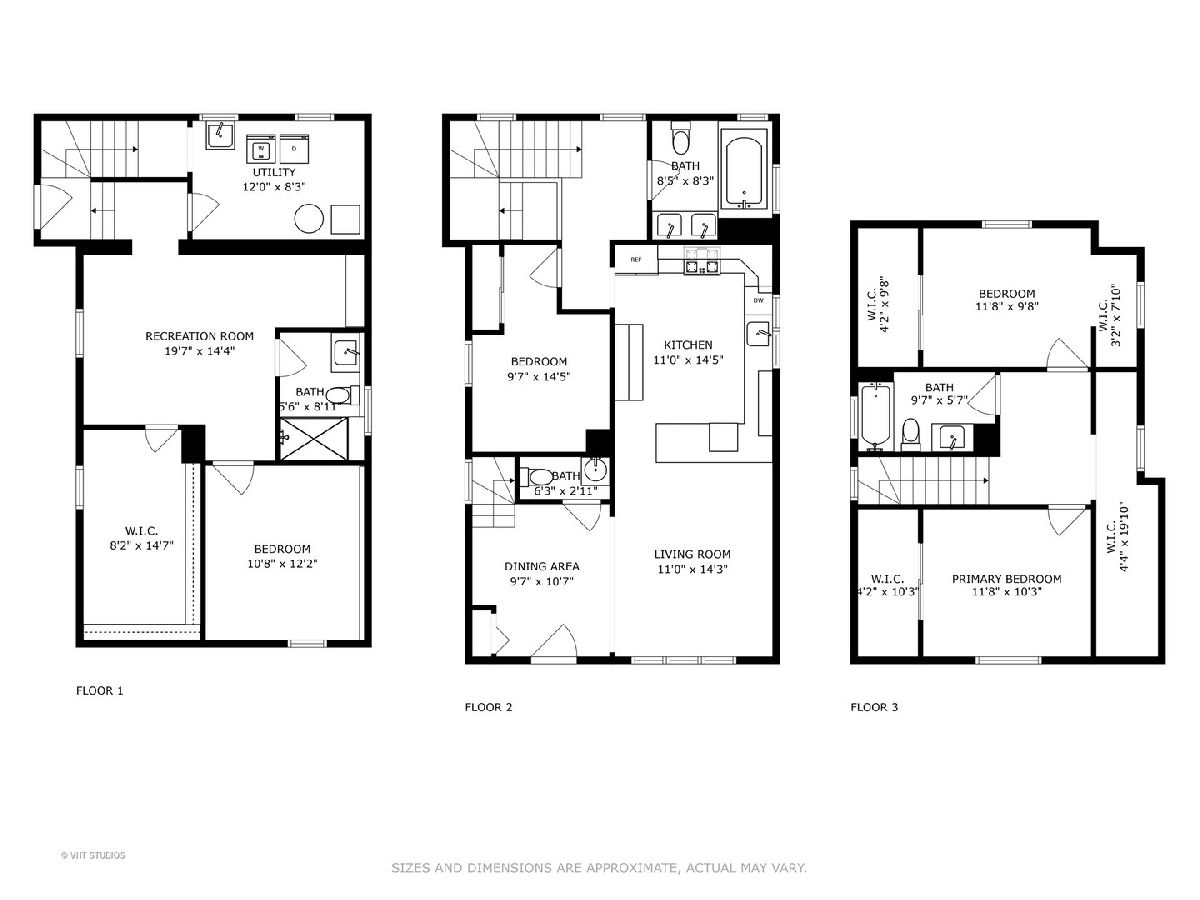
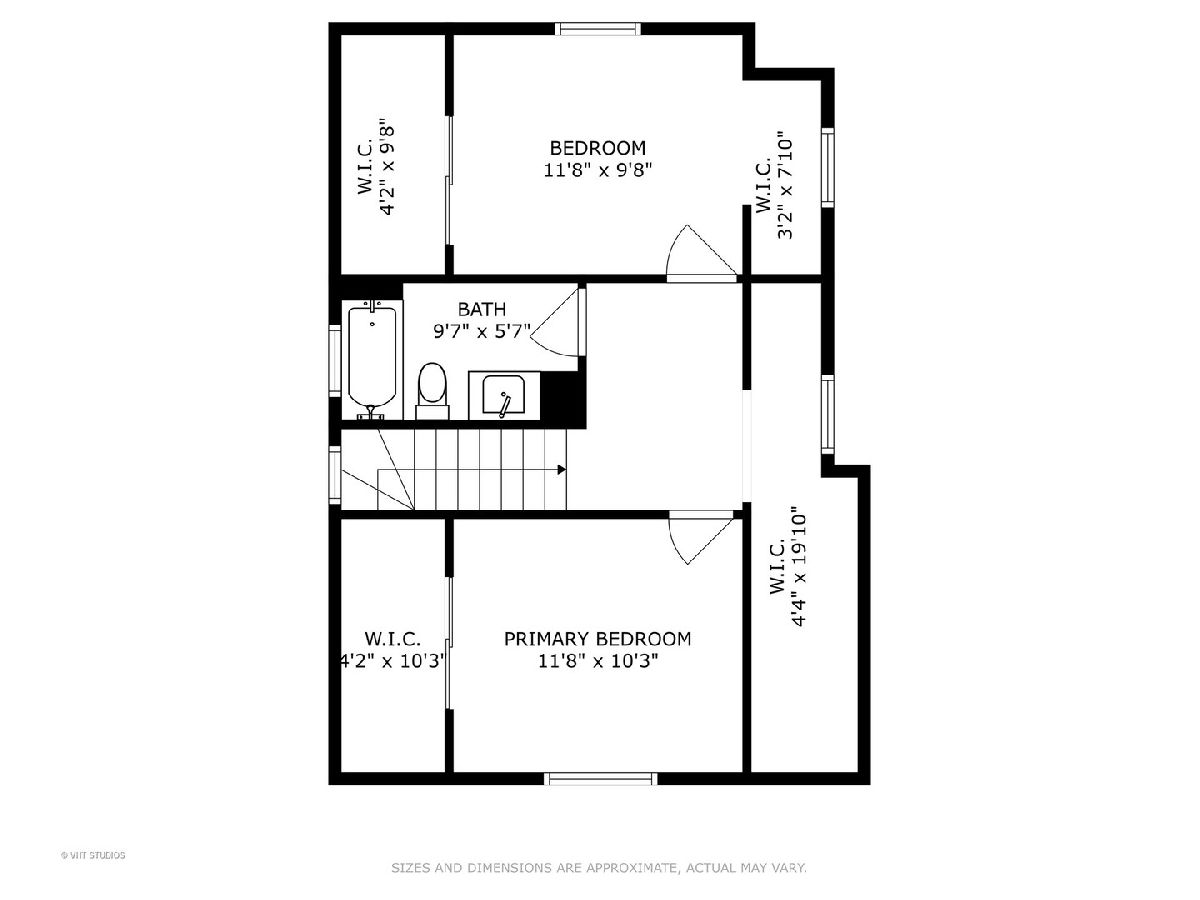
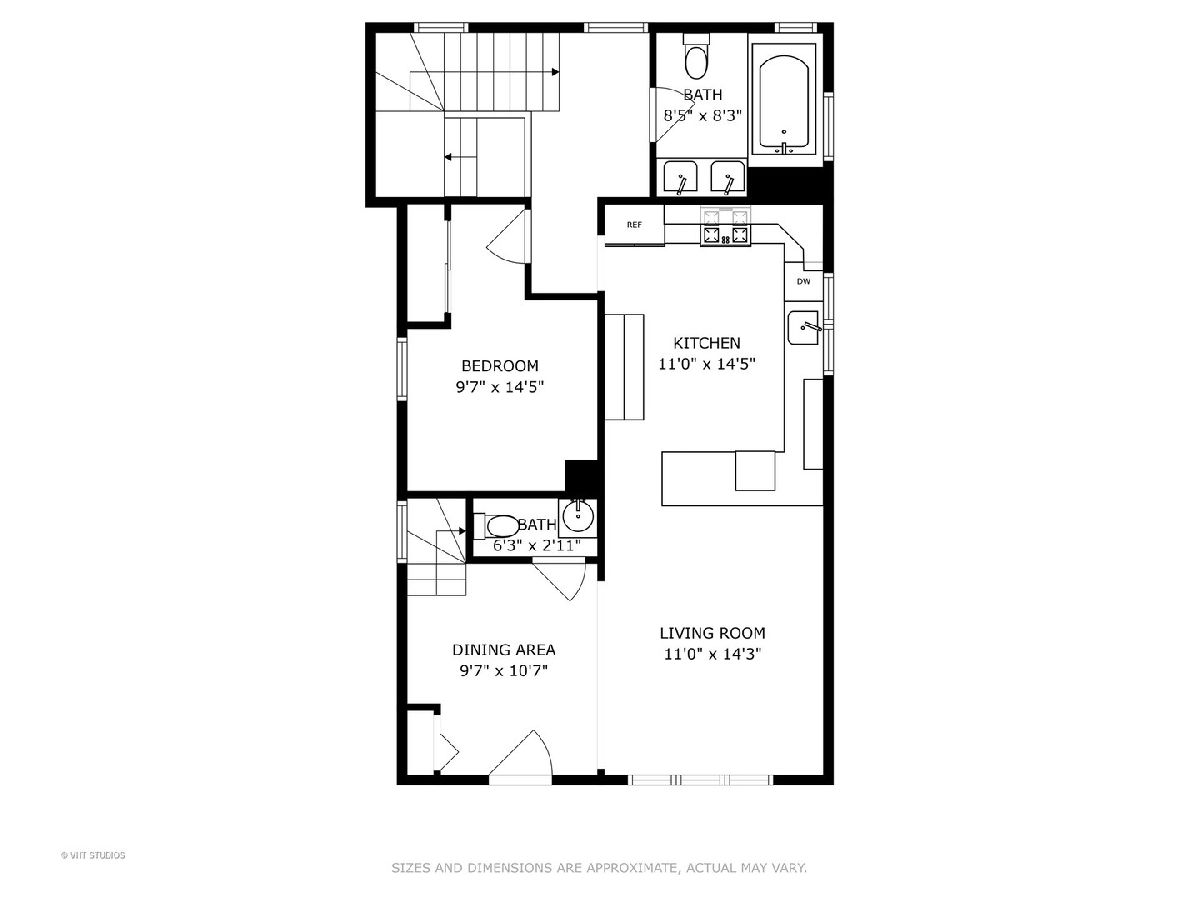
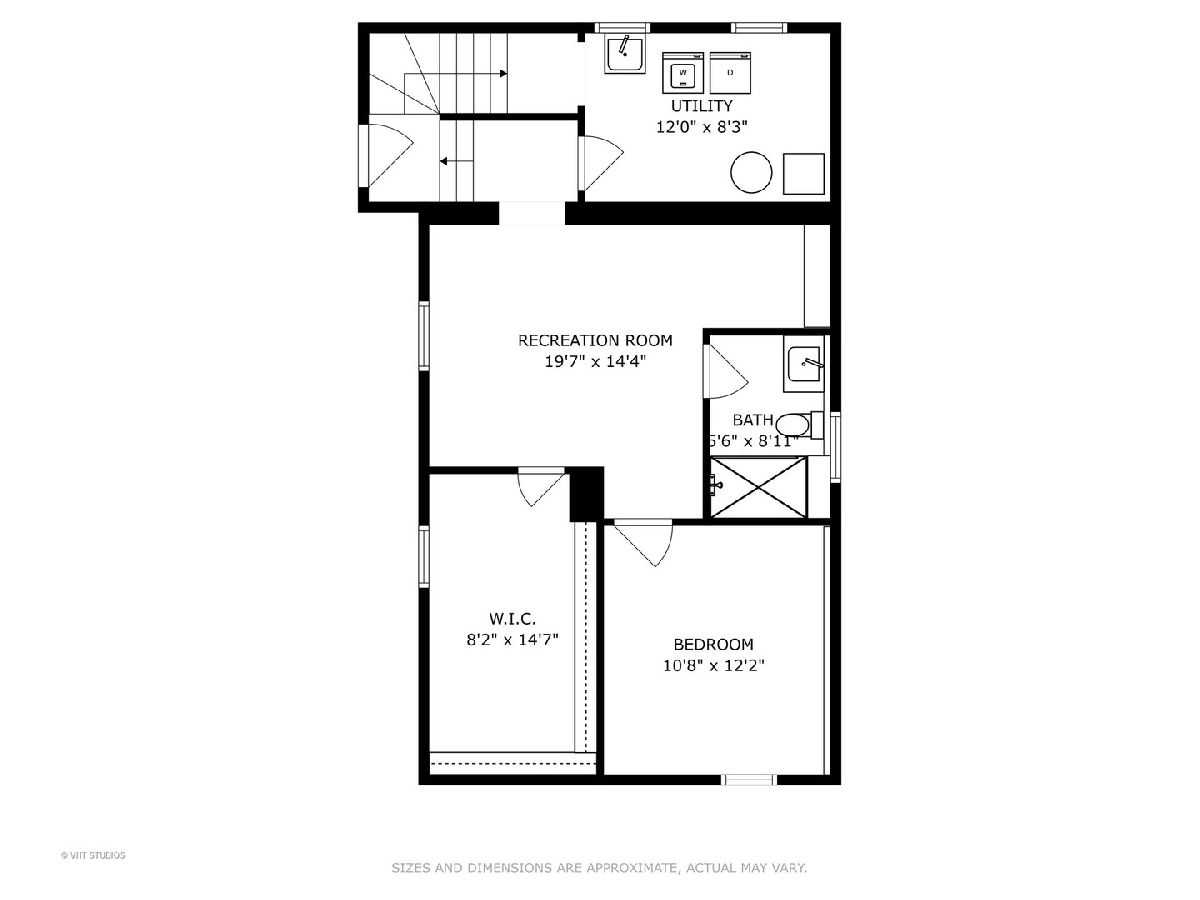
Room Specifics
Total Bedrooms: 5
Bedrooms Above Ground: 3
Bedrooms Below Ground: 2
Dimensions: —
Floor Type: —
Dimensions: —
Floor Type: —
Dimensions: —
Floor Type: —
Dimensions: —
Floor Type: —
Full Bathrooms: 4
Bathroom Amenities: Whirlpool
Bathroom in Basement: 1
Rooms: —
Basement Description: —
Other Specifics
| 2 | |
| — | |
| — | |
| — | |
| — | |
| 40 X 125 | |
| — | |
| — | |
| — | |
| — | |
| Not in DB | |
| — | |
| — | |
| — | |
| — |
Tax History
| Year | Property Taxes |
|---|---|
| 2013 | $3,242 |
| 2018 | $3,686 |
| 2025 | $4,364 |
Contact Agent
Nearby Similar Homes
Nearby Sold Comparables
Contact Agent
Listing Provided By
Bright Future Realty

