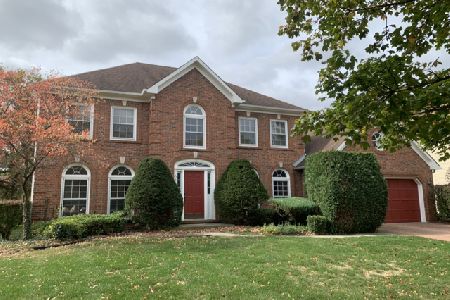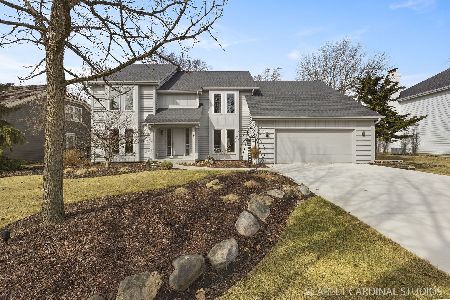631 Alexandria Drive, Naperville, Illinois 60565
$392,500
|
Sold
|
|
| Status: | Closed |
| Sqft: | 2,816 |
| Cost/Sqft: | $149 |
| Beds: | 4 |
| Baths: | 3 |
| Year Built: | 1987 |
| Property Taxes: | $10,196 |
| Days On Market: | 3425 |
| Lot Size: | 0,26 |
Description
Remodeled Georgian in desirable Riverwoods subdivision of Naperville. Brand new hardwood floors, white kitchen with granite counters and brand new stainless steel appliances, new carpet, new tile floors in laundry and bathrooms, new interior paint, new furnace, and newly finished basement. 4 beds, 2.5 baths, 3 seasons room, 1st floor office, master suite with large walk in closet, jacuzzi tub and separate shower. Roof approx 8 yrs old and windows approx 10 yrs old. Estate sale, priced to be sold "as is".
Property Specifics
| Single Family | |
| — | |
| Georgian | |
| 1987 | |
| Full | |
| GEORGIAN | |
| No | |
| 0.26 |
| Will | |
| Riverwoods | |
| 0 / Not Applicable | |
| None | |
| Public | |
| Public Sewer | |
| 09342640 | |
| 1202053010050000 |
Nearby Schools
| NAME: | DISTRICT: | DISTANCE: | |
|---|---|---|---|
|
Grade School
River Woods Elementary School |
203 | — | |
|
Middle School
Madison Junior High School |
203 | Not in DB | |
|
High School
Naperville Central High School |
203 | Not in DB | |
Property History
| DATE: | EVENT: | PRICE: | SOURCE: |
|---|---|---|---|
| 30 Nov, 2016 | Sold | $392,500 | MRED MLS |
| 8 Oct, 2016 | Under contract | $419,900 | MRED MLS |
| — | Last price change | $429,900 | MRED MLS |
| 14 Sep, 2016 | Listed for sale | $429,900 | MRED MLS |
Room Specifics
Total Bedrooms: 4
Bedrooms Above Ground: 4
Bedrooms Below Ground: 0
Dimensions: —
Floor Type: Carpet
Dimensions: —
Floor Type: Carpet
Dimensions: —
Floor Type: Wood Laminate
Full Bathrooms: 3
Bathroom Amenities: Whirlpool,Separate Shower,Double Sink
Bathroom in Basement: 0
Rooms: Office,Recreation Room,Storage,Breakfast Room,Play Room,Walk In Closet,Enclosed Porch
Basement Description: Finished
Other Specifics
| 2 | |
| Concrete Perimeter | |
| Asphalt | |
| Porch Screened | |
| — | |
| 10,673 SF | |
| — | |
| Full | |
| Vaulted/Cathedral Ceilings, Skylight(s), Bar-Wet, Hardwood Floors, First Floor Laundry | |
| Range, Microwave, Dishwasher, Refrigerator, Washer, Dryer, Disposal | |
| Not in DB | |
| Tennis Courts, Sidewalks, Street Lights, Street Paved | |
| — | |
| — | |
| Wood Burning |
Tax History
| Year | Property Taxes |
|---|---|
| 2016 | $10,196 |
Contact Agent
Nearby Similar Homes
Nearby Sold Comparables
Contact Agent
Listing Provided By
Berkshire Hathaway HomeServices Prairie Path REALT









