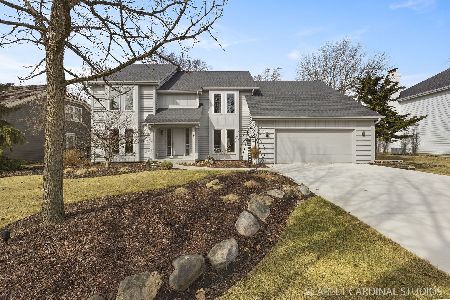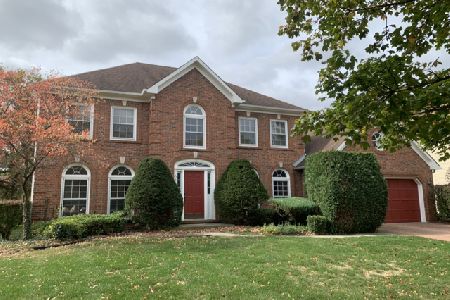635 Alexandria Drive, Naperville, Illinois 60565
$510,000
|
Sold
|
|
| Status: | Closed |
| Sqft: | 3,406 |
| Cost/Sqft: | $151 |
| Beds: | 5 |
| Baths: | 4 |
| Year Built: | 1988 |
| Property Taxes: | $10,693 |
| Days On Market: | 2556 |
| Lot Size: | 0,28 |
Description
Spectacular updated contemporary home located in River Woods subdivision! Enter this stunning home & be greeted by dramatic 2-story open vaulted ceiling entryway w/custom designer railing. Updated 5 BD/3.5 BA w/open flr plan has tons of space to share. KIT w/custom Cherry cabinets, granite countertops, SS appls, accent lighting & eat-in area opens to great rm & dining rm, all w/hardwood flrs. Great rm's double French doors & transom windows provide an abundance of natural light overlooking large patio w/pergolas. 1st flr Master Retreat has vaulted ceilings, huge his/hers WICs, loft office, & bathroom spa w/sep shower & jacuzzi tub. Spacious finished BSMT incl fam rm/theatre area w/custom cabinets & granite countertops, lge game area, BA, storage & workshop. New tear off roof '16; Furnace/AC '17; Exterior Paint '16; Patio '15. Fenced-in backyard includes 2-story custom built playhouse w/2 balconies & slide. 1 blk to elementary school & park. Top ranked Dist 203 schools. MLS #10260581
Property Specifics
| Single Family | |
| — | |
| Contemporary | |
| 1988 | |
| Full | |
| — | |
| No | |
| 0.28 |
| Will | |
| Riverwoods | |
| 0 / Not Applicable | |
| None | |
| Lake Michigan | |
| Public Sewer | |
| 10260581 | |
| 1202053010060000 |
Nearby Schools
| NAME: | DISTRICT: | DISTANCE: | |
|---|---|---|---|
|
Grade School
River Woods Elementary School |
203 | — | |
|
Middle School
Madison Junior High School |
203 | Not in DB | |
|
High School
Naperville Central High School |
203 | Not in DB | |
Property History
| DATE: | EVENT: | PRICE: | SOURCE: |
|---|---|---|---|
| 24 Jun, 2019 | Sold | $510,000 | MRED MLS |
| 11 May, 2019 | Under contract | $515,000 | MRED MLS |
| — | Last price change | $534,900 | MRED MLS |
| 31 Jan, 2019 | Listed for sale | $565,000 | MRED MLS |
Room Specifics
Total Bedrooms: 5
Bedrooms Above Ground: 5
Bedrooms Below Ground: 0
Dimensions: —
Floor Type: Carpet
Dimensions: —
Floor Type: Hardwood
Dimensions: —
Floor Type: Carpet
Dimensions: —
Floor Type: —
Full Bathrooms: 4
Bathroom Amenities: Whirlpool,Separate Shower,Double Sink
Bathroom in Basement: 1
Rooms: Bedroom 5,Recreation Room,Workshop,Storage,Exercise Room,Foyer
Basement Description: Partially Finished,Crawl
Other Specifics
| 2 | |
| Concrete Perimeter | |
| Concrete | |
| Stamped Concrete Patio | |
| Fenced Yard | |
| 83.60 X 145.33 | |
| Unfinished | |
| Full | |
| Vaulted/Cathedral Ceilings, Skylight(s), Bar-Wet, Hardwood Floors, First Floor Bedroom, First Floor Laundry | |
| Double Oven, Microwave, Dishwasher, High End Refrigerator, Washer, Dryer, Disposal, Stainless Steel Appliance(s) | |
| Not in DB | |
| Sidewalks, Street Lights, Street Paved | |
| — | |
| — | |
| Gas Log, Gas Starter |
Tax History
| Year | Property Taxes |
|---|---|
| 2019 | $10,693 |
Contact Agent
Nearby Similar Homes
Nearby Sold Comparables
Contact Agent
Listing Provided By
Metro Realty Inc.









