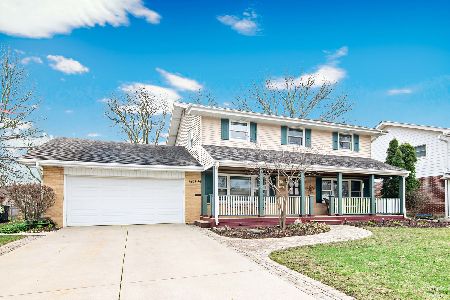631 Benton Street, Palatine, Illinois 60067
$360,000
|
Sold
|
|
| Status: | Closed |
| Sqft: | 2,160 |
| Cost/Sqft: | $167 |
| Beds: | 4 |
| Baths: | 3 |
| Year Built: | 1962 |
| Property Taxes: | $8,642 |
| Days On Market: | 2864 |
| Lot Size: | 0,22 |
Description
Your own spacious slice of the American dream--Meticulously finished and move-in ready! Remodeled interior from top to bottom: kitchen (2015) with updated cabinets, granite counters, stainless-steel appliances. Gleaming hardwoods upstairs and down. Tastefully painted throughout. First-floor HW floor 2015. Upstairs bathroom 2014. Downstairs bathroom 2013. Upstairs stairway, doors, closets 2017. New pod lights in kitchen, living room, and basement. New windows in living room, dining room, and kitchen. Furnace provides radiant heat, central A/C condenser 2012, roof 2010, water heater 2016. Semi-finished basement plus workshop. Deep one-car garage. Excellent yard and soil for gardening. One mile to Metra station. Close to Palatine Park District, public library, neighborhood playground, grocery stores, elementary and middle schools. This one's a hot 10! Don't miss it!
Property Specifics
| Single Family | |
| — | |
| Colonial | |
| 1962 | |
| Full | |
| — | |
| No | |
| 0.22 |
| Cook | |
| Northview | |
| 0 / Not Applicable | |
| None | |
| Lake Michigan | |
| Public Sewer | |
| 09891363 | |
| 02141110080000 |
Nearby Schools
| NAME: | DISTRICT: | DISTANCE: | |
|---|---|---|---|
|
Grade School
Lincoln Elementary School |
15 | — | |
|
Middle School
Walter R Sundling Junior High Sc |
15 | Not in DB | |
|
High School
Palatine High School |
211 | Not in DB | |
Property History
| DATE: | EVENT: | PRICE: | SOURCE: |
|---|---|---|---|
| 16 Mar, 2012 | Sold | $241,000 | MRED MLS |
| 10 Feb, 2012 | Under contract | $249,900 | MRED MLS |
| — | Last price change | $259,900 | MRED MLS |
| 5 May, 2011 | Listed for sale | $324,900 | MRED MLS |
| 7 May, 2018 | Sold | $360,000 | MRED MLS |
| 23 Mar, 2018 | Under contract | $360,000 | MRED MLS |
| 22 Mar, 2018 | Listed for sale | $360,000 | MRED MLS |
Room Specifics
Total Bedrooms: 4
Bedrooms Above Ground: 4
Bedrooms Below Ground: 0
Dimensions: —
Floor Type: Hardwood
Dimensions: —
Floor Type: Hardwood
Dimensions: —
Floor Type: Hardwood
Full Bathrooms: 3
Bathroom Amenities: —
Bathroom in Basement: 0
Rooms: Den,Foyer,Office,Recreation Room,Workshop
Basement Description: Finished
Other Specifics
| 1.5 | |
| — | |
| — | |
| Patio, Storms/Screens | |
| — | |
| 78X120X78X127 | |
| — | |
| Full | |
| Hardwood Floors, Wood Laminate Floors | |
| Range, Microwave, Refrigerator, Washer, Dryer | |
| Not in DB | |
| Curbs, Sidewalks, Street Lights, Street Paved | |
| — | |
| — | |
| — |
Tax History
| Year | Property Taxes |
|---|---|
| 2012 | $6,331 |
| 2018 | $8,642 |
Contact Agent
Nearby Sold Comparables
Contact Agent
Listing Provided By
Redfin Corporation







