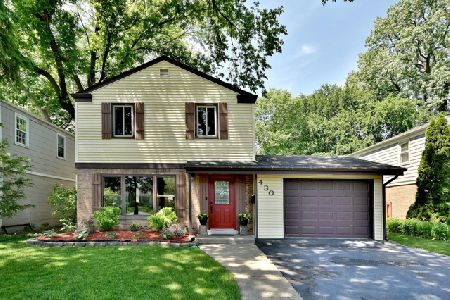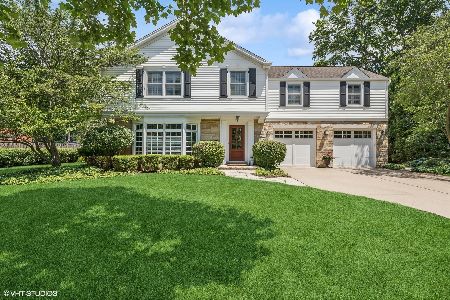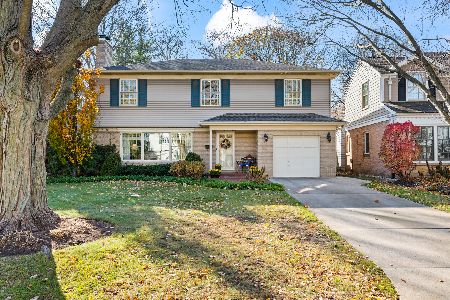631 Cleveland Avenue, Arlington Heights, Illinois 60005
$320,000
|
Sold
|
|
| Status: | Closed |
| Sqft: | 0 |
| Cost/Sqft: | — |
| Beds: | 3 |
| Baths: | 2 |
| Year Built: | 1968 |
| Property Taxes: | $2,415 |
| Days On Market: | 4154 |
| Lot Size: | 0,15 |
Description
Spectacular and Immaculate, split level home in Park Manor. 3 Bedrooms, 2 Bathrooms. Beautiful hardwood floors in Living and Dining Rooms. Living Room has vaulted ceiling. Eat-in Kitchen open to huge Family Room. Large concrete patio in tree shaded back yard. Neutral Decor throughout. Newer windows, roof, siding, furnace, air conditioning and hot water tank. PROSPECT HIGH SCHOOL!
Property Specifics
| Single Family | |
| — | |
| — | |
| 1968 | |
| Partial | |
| — | |
| No | |
| 0.15 |
| Cook | |
| Park Manor | |
| 0 / Not Applicable | |
| None | |
| Public | |
| Public Sewer | |
| 08693169 | |
| 03324070080000 |
Nearby Schools
| NAME: | DISTRICT: | DISTANCE: | |
|---|---|---|---|
|
Grade School
Dryden Elementary School |
25 | — | |
|
Middle School
South Middle School |
25 | Not in DB | |
|
High School
Prospect High School |
214 | Not in DB | |
Property History
| DATE: | EVENT: | PRICE: | SOURCE: |
|---|---|---|---|
| 24 Sep, 2014 | Sold | $320,000 | MRED MLS |
| 13 Aug, 2014 | Under contract | $325,000 | MRED MLS |
| 5 Aug, 2014 | Listed for sale | $325,000 | MRED MLS |
Room Specifics
Total Bedrooms: 3
Bedrooms Above Ground: 3
Bedrooms Below Ground: 0
Dimensions: —
Floor Type: Carpet
Dimensions: —
Floor Type: Hardwood
Full Bathrooms: 2
Bathroom Amenities: —
Bathroom in Basement: 1
Rooms: No additional rooms
Basement Description: Finished
Other Specifics
| 2 | |
| Concrete Perimeter | |
| Asphalt | |
| — | |
| — | |
| 50X131 | |
| — | |
| None | |
| Vaulted/Cathedral Ceilings, Hardwood Floors | |
| Range, Microwave, Dishwasher, Refrigerator, Washer, Dryer, Disposal | |
| Not in DB | |
| — | |
| — | |
| — | |
| — |
Tax History
| Year | Property Taxes |
|---|---|
| 2014 | $2,415 |
Contact Agent
Nearby Similar Homes
Nearby Sold Comparables
Contact Agent
Listing Provided By
Coldwell Banker Residential Brokerage









