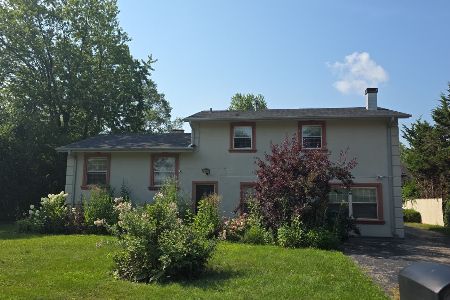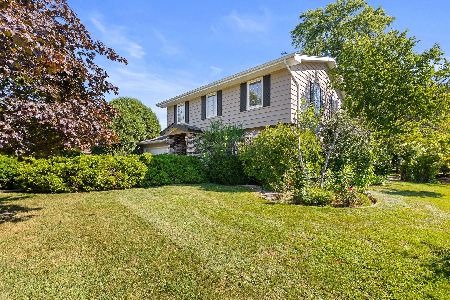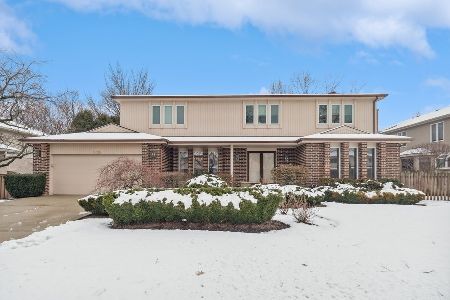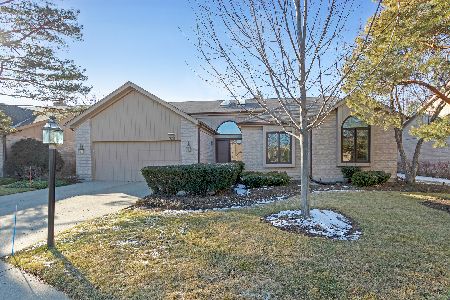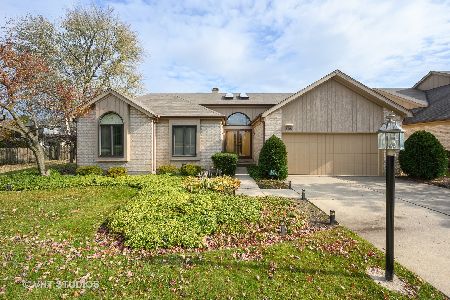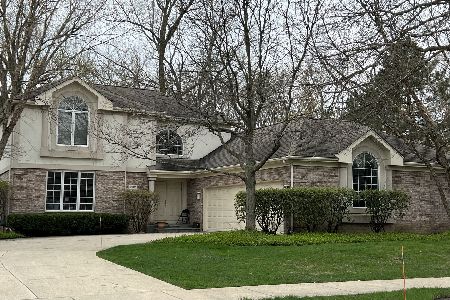631 Dauphine Court, Northbrook, Illinois 60062
$735,000
|
Sold
|
|
| Status: | Closed |
| Sqft: | 0 |
| Cost/Sqft: | — |
| Beds: | 4 |
| Baths: | 3 |
| Year Built: | 1985 |
| Property Taxes: | $10,509 |
| Days On Market: | 6060 |
| Lot Size: | 1,20 |
Description
Grand scale contemporary ranch on 1/2 acre in quiet cul-de-sac. Fabulous open floor plan. Vaulted sky-lit foyer, huge vaulted sky-lit Great Room w/fireplace. Large dining room., new large gourmet granite & stainless kitchen & laundry/mud room(2005). Sliding doors from Great Room, kitchen & master suite open to tremendous back yard. Lovely master suite w/sky-lit spa bath. Spacious rec rm, office, exercise & storage.
Property Specifics
| Single Family | |
| — | |
| Ranch | |
| 1985 | |
| Partial | |
| RANCH | |
| No | |
| 1.2 |
| Cook | |
| Charlemagne | |
| 0 / Not Applicable | |
| None | |
| Lake Michigan | |
| Sewer-Storm | |
| 07253091 | |
| 04053140090000 |
Nearby Schools
| NAME: | DISTRICT: | DISTANCE: | |
|---|---|---|---|
|
Grade School
Hickory Point Elementary School |
27 | — | |
|
Middle School
Wood Oaks Junior High School |
27 | Not in DB | |
|
High School
Glenbrook North High School |
225 | Not in DB | |
Property History
| DATE: | EVENT: | PRICE: | SOURCE: |
|---|---|---|---|
| 28 Aug, 2009 | Sold | $735,000 | MRED MLS |
| 9 Jul, 2009 | Under contract | $775,000 | MRED MLS |
| 23 Jun, 2009 | Listed for sale | $775,000 | MRED MLS |
Room Specifics
Total Bedrooms: 5
Bedrooms Above Ground: 4
Bedrooms Below Ground: 1
Dimensions: —
Floor Type: Carpet
Dimensions: —
Floor Type: Carpet
Dimensions: —
Floor Type: Carpet
Dimensions: —
Floor Type: —
Full Bathrooms: 3
Bathroom Amenities: Whirlpool
Bathroom in Basement: 0
Rooms: Bedroom 5,Den,Exercise Room,Foyer,Gallery,Great Room,Maid Room,Recreation Room,Storage,Utility Room-1st Floor
Basement Description: Finished
Other Specifics
| 2 | |
| Concrete Perimeter | |
| Concrete | |
| Patio | |
| Cul-De-Sac,Landscaped | |
| 68X147X202X220 | |
| — | |
| Full | |
| Vaulted/Cathedral Ceilings, Skylight(s), Bar-Dry, First Floor Bedroom | |
| Double Oven, Range, Microwave, Dishwasher, Refrigerator, Washer, Dryer, Disposal | |
| Not in DB | |
| Street Lights, Street Paved | |
| — | |
| — | |
| Gas Starter |
Tax History
| Year | Property Taxes |
|---|---|
| 2009 | $10,509 |
Contact Agent
Nearby Similar Homes
Nearby Sold Comparables
Contact Agent
Listing Provided By
Coldwell Banker Residential

