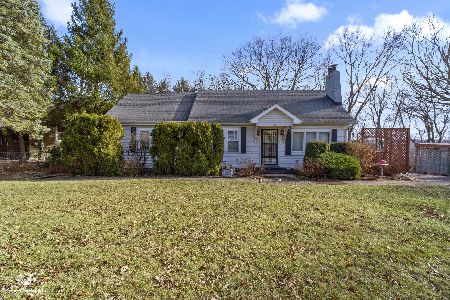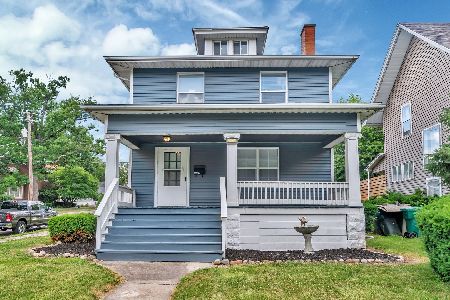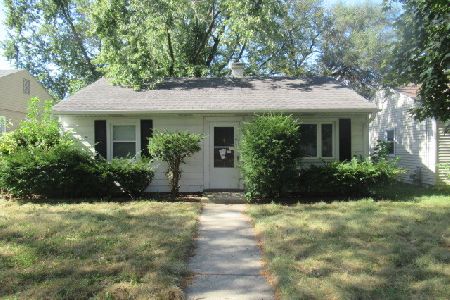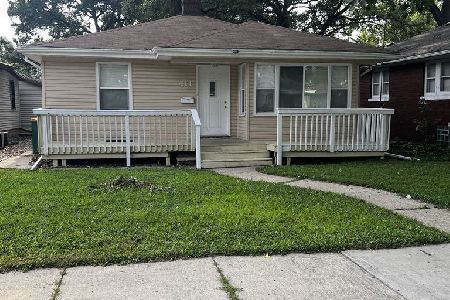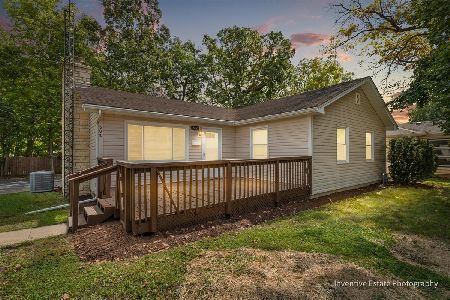631 Davis Avenue, Joliet, Illinois 60436
$93,500
|
Sold
|
|
| Status: | Closed |
| Sqft: | 600 |
| Cost/Sqft: | $155 |
| Beds: | 2 |
| Baths: | 1 |
| Year Built: | 1930 |
| Property Taxes: | $1,996 |
| Days On Market: | 3524 |
| Lot Size: | 0,00 |
Description
Totally remodeled and updated with all new kitchen, bathroom, windows, water heater, flooring and insulation! Also includes all new stainless steel appliances! Other features: Beautiful, newly refinished original hardwood floors, new carpet in bedrooms, full newly painted basement, 2 car garage, fenced, private yard, deck, newer furnace w/new A/C coil. Easy showing.
Property Specifics
| Single Family | |
| — | |
| Ranch | |
| 1930 | |
| Full | |
| — | |
| No | |
| — |
| Will | |
| — | |
| 0 / Not Applicable | |
| None | |
| Public | |
| Public Sewer | |
| 09235902 | |
| 3007173200190000 |
Nearby Schools
| NAME: | DISTRICT: | DISTANCE: | |
|---|---|---|---|
|
Grade School
Rockdale Elementary School |
84 | — | |
|
Middle School
Rockdale Elementary School |
84 | Not in DB | |
|
High School
Joliet Central High School |
204 | Not in DB | |
Property History
| DATE: | EVENT: | PRICE: | SOURCE: |
|---|---|---|---|
| 29 Jan, 2016 | Sold | $35,061 | MRED MLS |
| 15 Dec, 2015 | Under contract | $34,000 | MRED MLS |
| 10 Jul, 2015 | Listed for sale | $34,000 | MRED MLS |
| 28 Jul, 2016 | Sold | $93,500 | MRED MLS |
| 10 Jun, 2016 | Under contract | $92,900 | MRED MLS |
| 24 May, 2016 | Listed for sale | $92,900 | MRED MLS |
Room Specifics
Total Bedrooms: 2
Bedrooms Above Ground: 2
Bedrooms Below Ground: 0
Dimensions: —
Floor Type: Carpet
Full Bathrooms: 1
Bathroom Amenities: —
Bathroom in Basement: 0
Rooms: No additional rooms
Basement Description: Unfinished
Other Specifics
| 2 | |
| Block | |
| Asphalt | |
| Deck | |
| Fenced Yard | |
| 40 X 140 | |
| Unfinished | |
| None | |
| — | |
| Range, Microwave, Dishwasher, Refrigerator | |
| Not in DB | |
| Sidewalks, Street Lights, Street Paved | |
| — | |
| — | |
| — |
Tax History
| Year | Property Taxes |
|---|---|
| 2016 | $1,516 |
| 2016 | $1,996 |
Contact Agent
Nearby Similar Homes
Nearby Sold Comparables
Contact Agent
Listing Provided By
Prello Realty, Inc.

