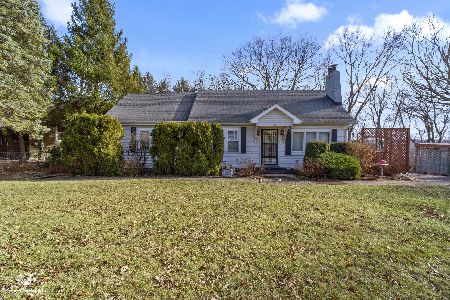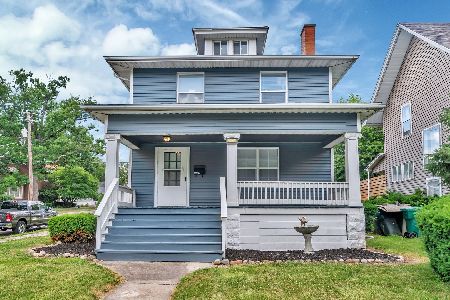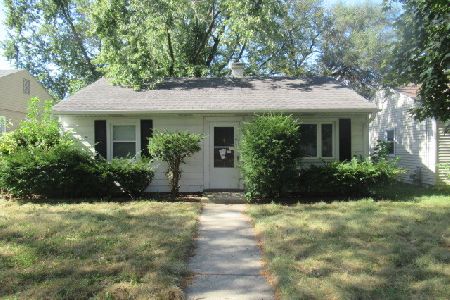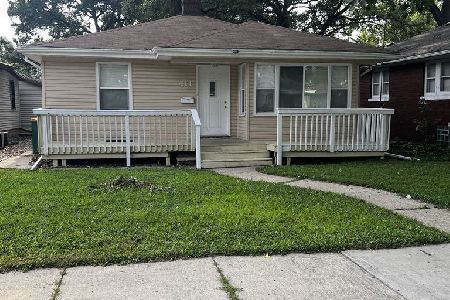638 Midland Avenue, Rockdale, Illinois 60436
$160,000
|
Sold
|
|
| Status: | Closed |
| Sqft: | 1,132 |
| Cost/Sqft: | $148 |
| Beds: | 3 |
| Baths: | 2 |
| Year Built: | 1925 |
| Property Taxes: | $2,588 |
| Days On Market: | 2683 |
| Lot Size: | 0,21 |
Description
Ready for the next 100 years! Rehabbed in 2018 - owned by one family since it was built and now waiting for you to move in and make your own memories. Updated electricity and plumbing. Expanded open concept kitchen with all new stainless steel appliances including quiet dishwasher, plenty of tall cabinets, stunning countertops, striking tiled backsplash and oversized ceramic floor tiles. Totally redone upper bathroom, as well as spacious lower level second full bath with shower. Lower level also boasts dual oversized closets with cedar, a creative play area, a laundry room and space for a 4th bedroom. Gorgeous modern laminate flooring on main level, plush carpet in bedrooms, ceiling fans with remotes, and 2 inch faux wood blinds throughout. Exterior doors have all been updated to steel. Previous updates include roof 2017, 90% efficient furnace and central air 2015, windows, 2.5 car garage, concrete patio with fire pit...all this AND a DOUBLE LOT!
Property Specifics
| Single Family | |
| — | |
| Bungalow | |
| 1925 | |
| Full | |
| BUNGALOW | |
| No | |
| 0.21 |
| Will | |
| — | |
| 0 / Not Applicable | |
| None | |
| Public | |
| Public Sewer | |
| 10083870 | |
| 3007173200130000 |
Nearby Schools
| NAME: | DISTRICT: | DISTANCE: | |
|---|---|---|---|
|
Grade School
Rockdale Elementary School |
84 | — | |
|
Middle School
Rockdale Elementary School |
84 | Not in DB | |
|
High School
Joliet Central High School |
204 | Not in DB | |
Property History
| DATE: | EVENT: | PRICE: | SOURCE: |
|---|---|---|---|
| 12 Feb, 2019 | Sold | $160,000 | MRED MLS |
| 29 Dec, 2018 | Under contract | $167,000 | MRED MLS |
| 12 Sep, 2018 | Listed for sale | $125,000 | MRED MLS |
Room Specifics
Total Bedrooms: 3
Bedrooms Above Ground: 3
Bedrooms Below Ground: 0
Dimensions: —
Floor Type: Carpet
Dimensions: —
Floor Type: Carpet
Full Bathrooms: 2
Bathroom Amenities: —
Bathroom in Basement: 1
Rooms: No additional rooms
Basement Description: Partially Finished
Other Specifics
| 2 | |
| Block | |
| Asphalt | |
| Deck, Patio, Porch, Storms/Screens, Fire Pit | |
| — | |
| 111X80 | |
| Unfinished | |
| None | |
| Wood Laminate Floors, First Floor Bedroom, First Floor Full Bath, Built-in Features, Walk-In Closet(s) | |
| Range, Dishwasher, Refrigerator, Washer, Dryer, Stainless Steel Appliance(s) | |
| Not in DB | |
| Sidewalks, Street Lights, Street Paved | |
| — | |
| — | |
| — |
Tax History
| Year | Property Taxes |
|---|---|
| 2019 | $2,588 |
Contact Agent
Nearby Similar Homes
Nearby Sold Comparables
Contact Agent
Listing Provided By
Baird & Warner Real Estate









