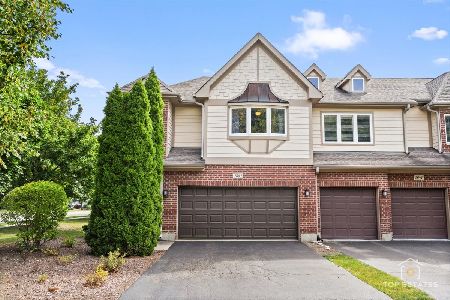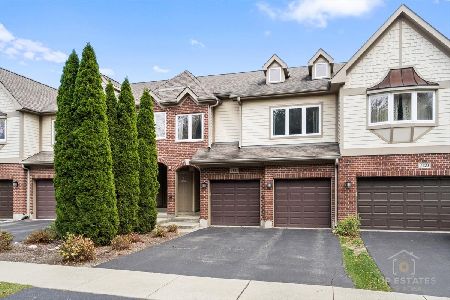631 Diamond Pointe Drive, Mundelein, Illinois 60060
$255,000
|
Sold
|
|
| Status: | Closed |
| Sqft: | 2,000 |
| Cost/Sqft: | $125 |
| Beds: | 3 |
| Baths: | 3 |
| Year Built: | 2000 |
| Property Taxes: | $5,972 |
| Days On Market: | 1665 |
| Lot Size: | 0,00 |
Description
Buyers financing fell through! Incredible light in this end unit townhome. Windows galore including a garden window in the kitchen! Most desired location in the community with a huge, private side yard that leads to a screened-in porch for all of your entertaining needs. New hardwood laminate flooring in living room, dining room and kitchen in 2017. Living room with fireplace, built-in bookshelves, and recessed lighting. Spacious dining area and white kitchen cabinets with stunning granite counters and high-end fridge! Heated 2-car garage with epoxy floor. Furnace, A/C, fridge, granite all new in 2014. New roof and gutters in 2015 and exterior painted this year. Convenient location, just minutes to several grocery stores, parks, great restaurants, Hawthorn Mall Metra, & more!
Property Specifics
| Condos/Townhomes | |
| 3 | |
| — | |
| 2000 | |
| Walkout | |
| BRILLIANT - CUSTOMIZED | |
| No | |
| — |
| Lake | |
| Diamond Pointe | |
| 400 / Monthly | |
| Insurance,Exterior Maintenance,Lawn Care,Scavenger,Snow Removal | |
| Public | |
| Public Sewer | |
| 11094428 | |
| 11311001130000 |
Nearby Schools
| NAME: | DISTRICT: | DISTANCE: | |
|---|---|---|---|
|
Grade School
Hawthorn Elementary School (nor |
73 | — | |
|
Middle School
Hawthorn Middle School North |
73 | Not in DB | |
|
High School
Mundelein Cons High School |
120 | Not in DB | |
Property History
| DATE: | EVENT: | PRICE: | SOURCE: |
|---|---|---|---|
| 8 Feb, 2016 | Sold | $195,000 | MRED MLS |
| 17 Dec, 2015 | Under contract | $200,000 | MRED MLS |
| 21 Nov, 2015 | Listed for sale | $200,000 | MRED MLS |
| 25 Jun, 2021 | Sold | $255,000 | MRED MLS |
| 20 May, 2021 | Under contract | $250,000 | MRED MLS |
| 20 May, 2021 | Listed for sale | $250,000 | MRED MLS |
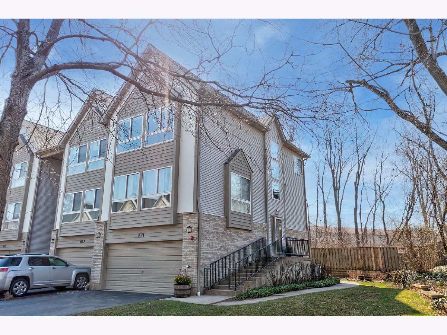
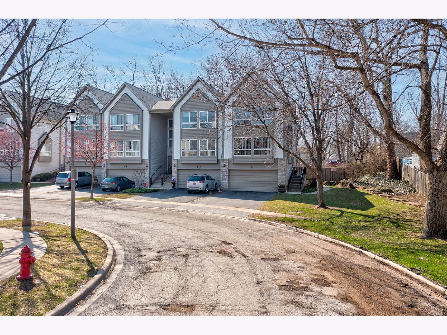
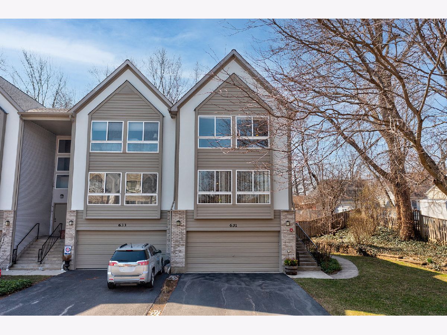
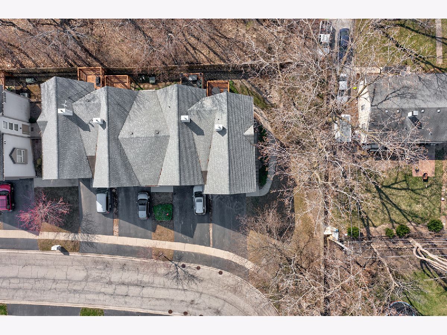
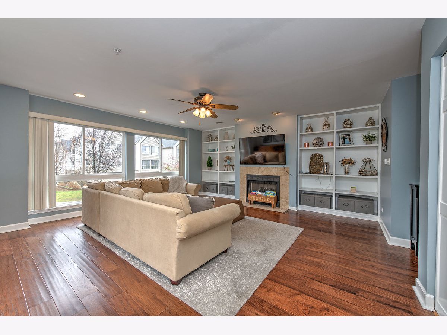
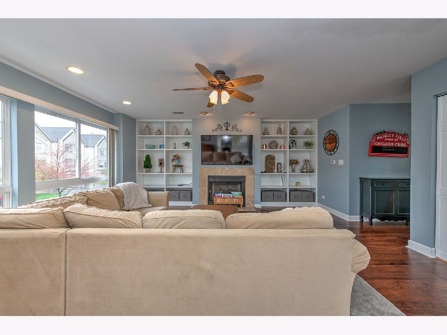
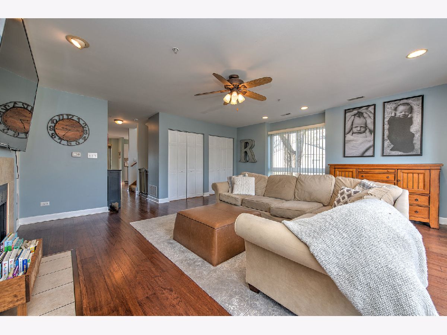
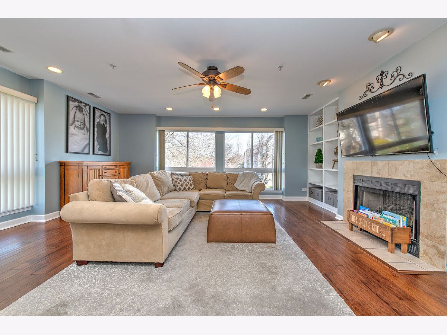
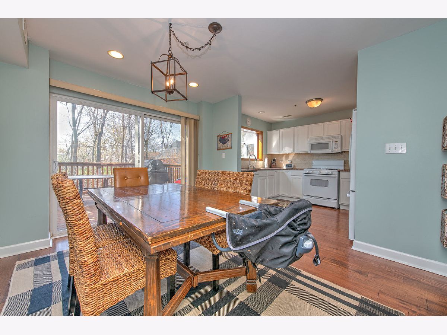
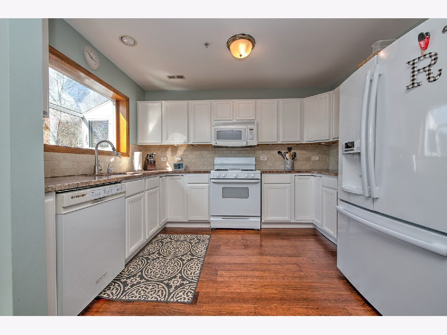
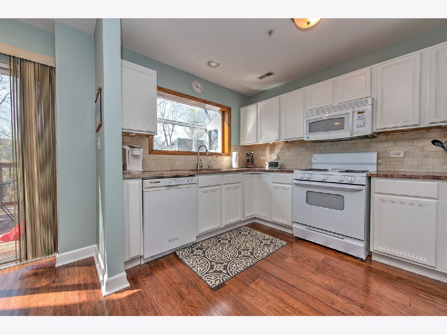
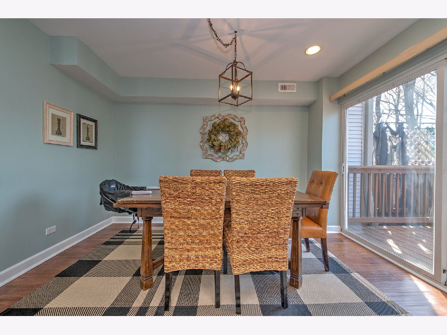
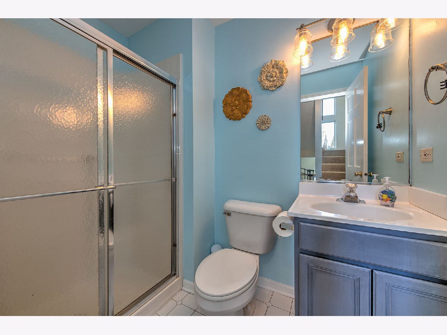
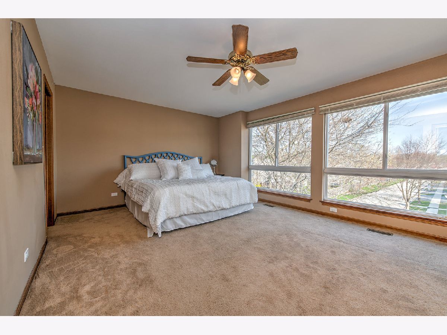
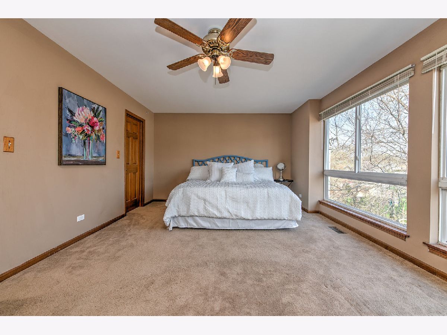
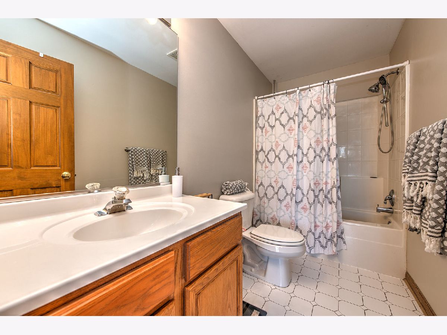
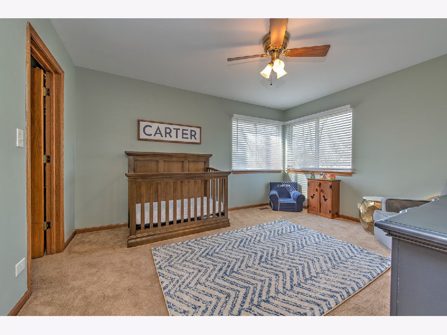
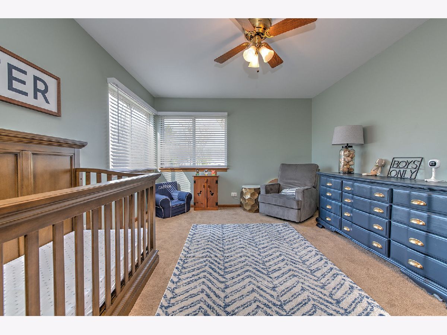
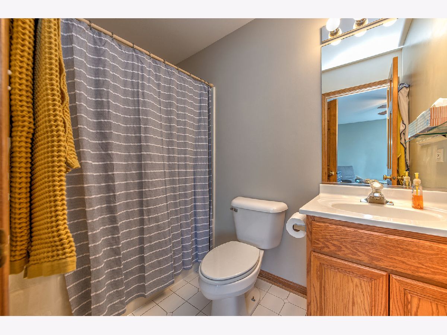
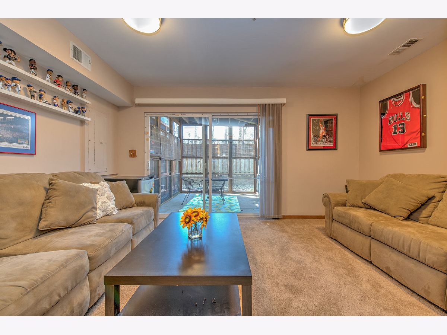
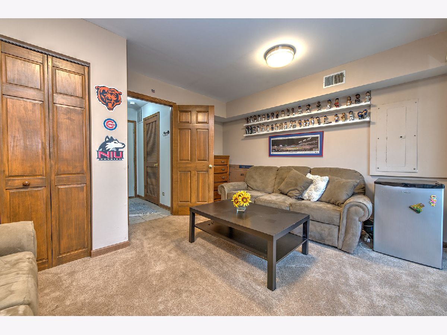
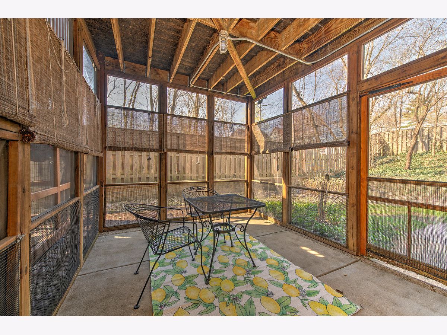
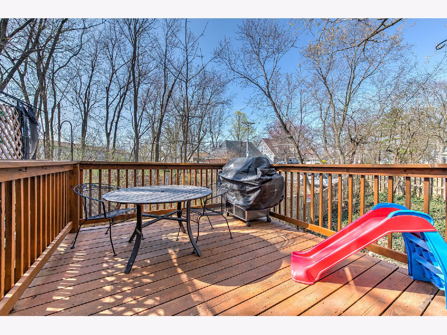
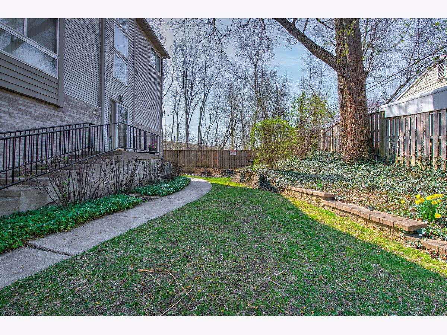
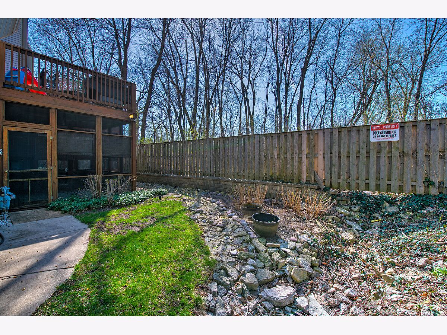
Room Specifics
Total Bedrooms: 3
Bedrooms Above Ground: 3
Bedrooms Below Ground: 0
Dimensions: —
Floor Type: Carpet
Dimensions: —
Floor Type: Carpet
Full Bathrooms: 3
Bathroom Amenities: —
Bathroom in Basement: 0
Rooms: Foyer,Screened Porch,Deck,Walk In Closet,Storage
Basement Description: Finished
Other Specifics
| 2 | |
| Concrete Perimeter | |
| Asphalt | |
| Deck, Porch, Screened Patio, End Unit | |
| Corner Lot,Landscaped | |
| COMMON | |
| — | |
| Full | |
| Hardwood Floors, Second Floor Laundry, First Floor Full Bath, Laundry Hook-Up in Unit, Storage | |
| Range, Microwave, Dishwasher, High End Refrigerator, Washer, Dryer, Disposal | |
| Not in DB | |
| — | |
| — | |
| — | |
| Gas Log, Gas Starter |
Tax History
| Year | Property Taxes |
|---|---|
| 2016 | $3,659 |
| 2021 | $5,972 |
Contact Agent
Nearby Similar Homes
Nearby Sold Comparables
Contact Agent
Listing Provided By
@properties


